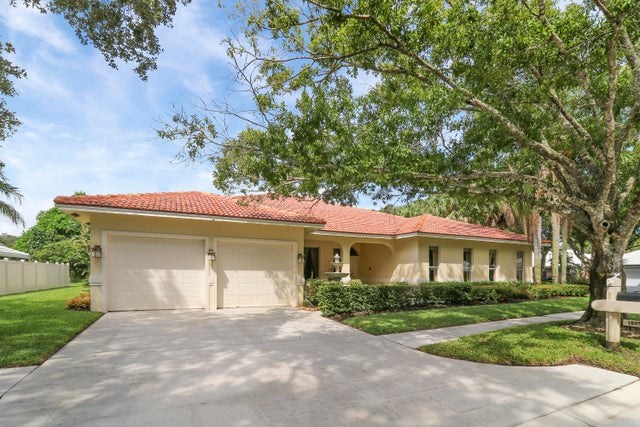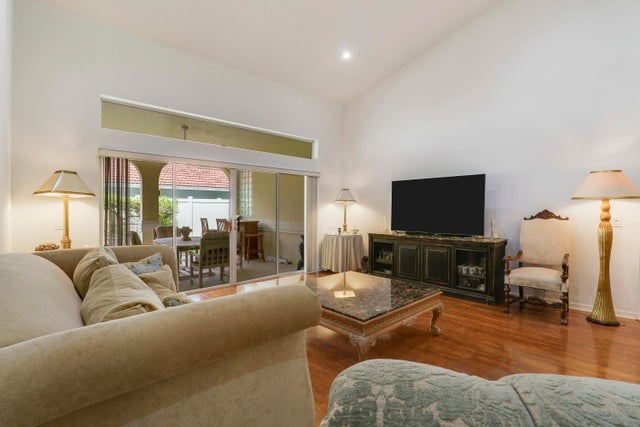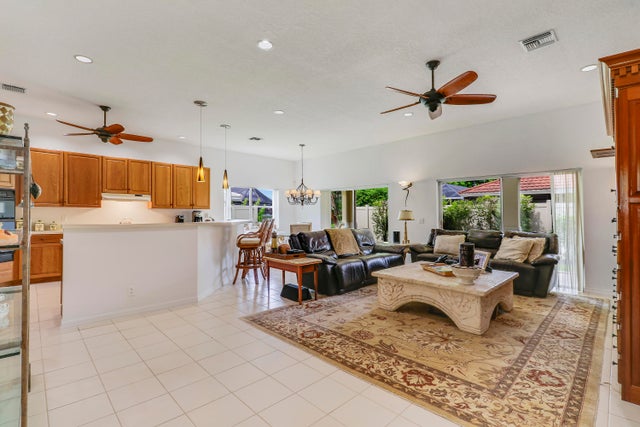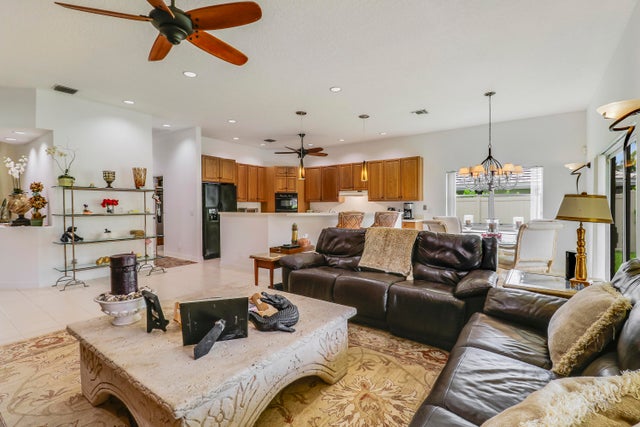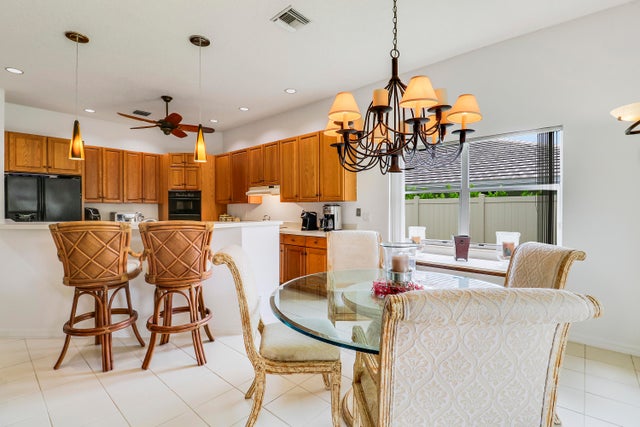About 18951 Painted Leaf Court
Welcome to 18951 Painted Leaf Court in Jupiter, Florida. This spacious CBS home on a corner lot in The Shores of Jupiter combines comfort, flexibility, and value. Inside, high ceilings and abundant natural light complement the open-concept kitchen and living areas. The floor plan offers 3 bedrooms, 2.5 bathrooms, and a versatile bonus room that works as an office, den, or 4th bedroom. The two-car garage features extra-tall 10.5 ft ceilings, adding great storage or parking options. Outdoors, a long covered patio overlooks the tranquil lake, perfect for dining or relaxation. Jupiter living means access to A-rated schools, shopping, dining, beaches, golf, and major roadways all just minutes away. With its thoughtful design and prime location, this home is one of the best values in Jupiter.
Features of 18951 Painted Leaf Court
| MLS® # | RX-11125312 |
|---|---|
| USD | $899,900 |
| CAD | $1,263,775 |
| CNY | 元6,413,047 |
| EUR | €774,427 |
| GBP | £673,976 |
| RUB | ₽70,866,225 |
| HOA Fees | $95 |
| Bedrooms | 3 |
| Bathrooms | 3.00 |
| Full Baths | 2 |
| Half Baths | 1 |
| Total Square Footage | 4,052 |
| Living Square Footage | 2,965 |
| Square Footage | Tax Rolls |
| Acres | 0.00 |
| Year Built | 1990 |
| Type | Residential |
| Sub-Type | Single Family Detached |
| Restrictions | Comercial Vehicles Prohibited, Lease OK w/Restrict |
| Style | < 4 Floors, Ranch |
| Unit Floor | 0 |
| Status | Active |
| HOPA | No Hopa |
| Membership Equity | No |
Community Information
| Address | 18951 Painted Leaf Court |
|---|---|
| Area | 5070 |
| Subdivision | Shores 5 |
| Development | The Shores |
| City | Jupiter |
| County | Palm Beach |
| State | FL |
| Zip Code | 33458 |
Amenities
| Amenities | Bike - Jog, Fitness Trail, Playground, Sidewalks, Street Lights |
|---|---|
| Utilities | Cable, 3-Phase Electric, Public Sewer, Public Water |
| Parking | Driveway, Garage - Attached, Vehicle Restrictions |
| # of Garages | 2 |
| View | Garden, Lake |
| Is Waterfront | Yes |
| Waterfront | Lake |
| Has Pool | No |
| Pets Allowed | Yes |
| Unit | Corner |
| Subdivision Amenities | Bike - Jog, Fitness Trail, Playground, Sidewalks, Street Lights |
Interior
| Interior Features | Ctdrl/Vault Ceilings, Entry Lvl Lvng Area, Volume Ceiling, Walk-in Closet |
|---|---|
| Appliances | Dishwasher, Dryer, Microwave, Range - Electric, Refrigerator, Storm Shutters, Washer, Water Heater - Elec |
| Heating | Central |
| Cooling | Central |
| Fireplace | No |
| # of Stories | 1 |
| Stories | 1.00 |
| Furnished | Furniture Negotiable, Unfurnished |
| Master Bedroom | Dual Sinks, Mstr Bdrm - Ground, Separate Shower, Separate Tub |
Exterior
| Exterior Features | Auto Sprinkler, Covered Patio |
|---|---|
| Lot Description | Paved Road, Sidewalks, West of US-1 |
| Roof | Barrel |
| Construction | Block, CBS, Concrete |
| Front Exposure | East |
School Information
| Elementary | Limestone Creek Elementary School |
|---|---|
| Middle | Jupiter Middle School |
| High | Jupiter High School |
Additional Information
| Date Listed | September 19th, 2025 |
|---|---|
| Days on Market | 26 |
| Zoning | Residential |
| Foreclosure | No |
| Short Sale | No |
| RE / Bank Owned | No |
| HOA Fees | 95 |
| Parcel ID | 30424027100005060 |
| Contact Info | 561-247-2076 |
Room Dimensions
| Master Bedroom | 17 x 16.5 |
|---|---|
| Bedroom 2 | 16.5 x 13 |
| Bedroom 3 | 12.3 x 12.2 |
| Den | 13 x 9 |
| Family Room | 23 x 16.5 |
| Living Room | 17 x 14.5 |
| Kitchen | 16.5 x 12.5 |
Listing Details
| Office | Illustrated Properties LLC (Co |
|---|---|
| virginia@ipre.com |

