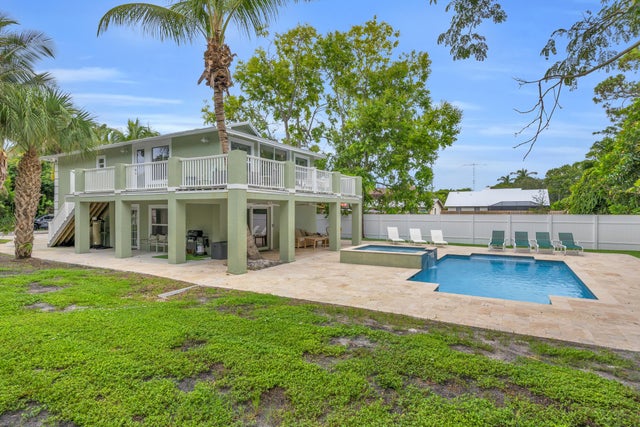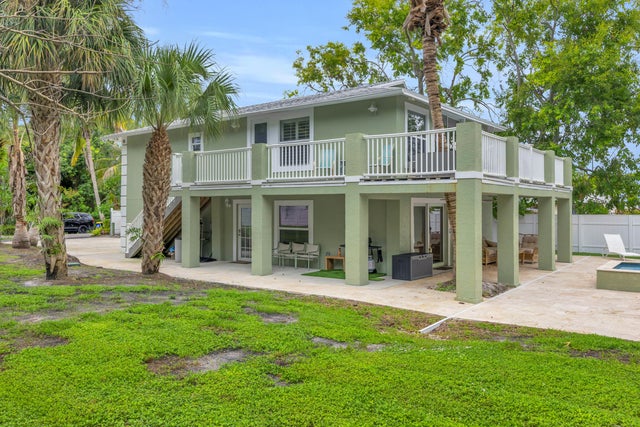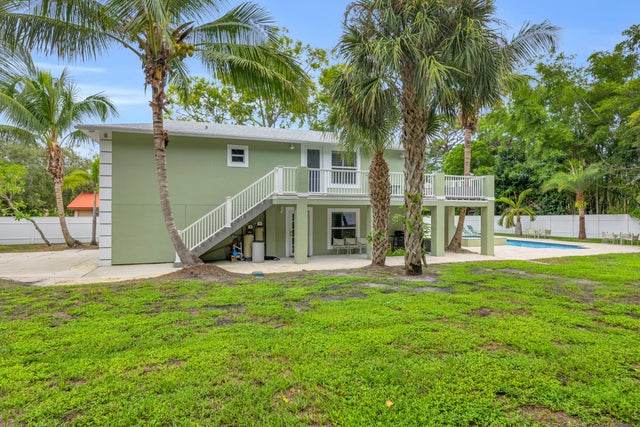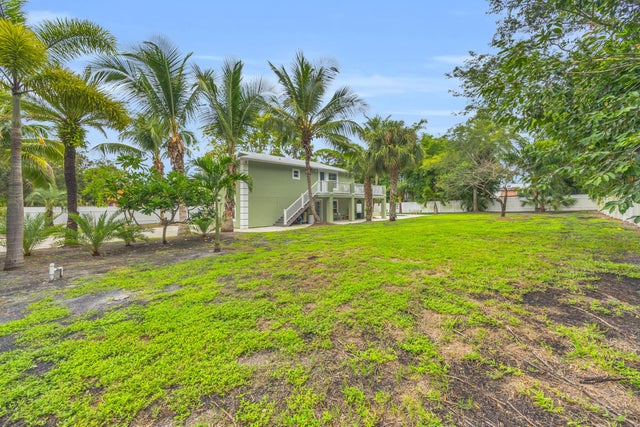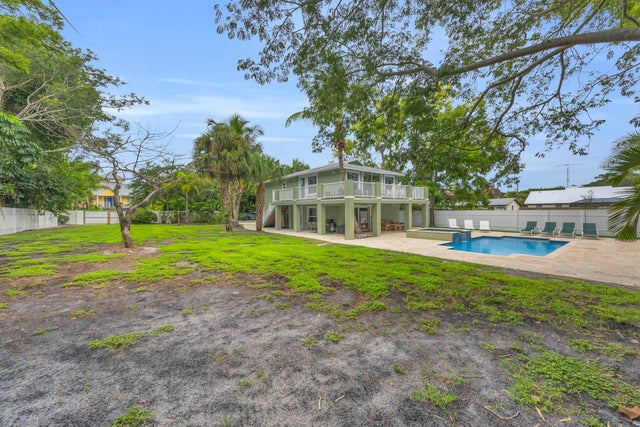About 10869 Se Linden Street
Welcome to this rare, private tropical retreat on a double lot, tucked among plush, exotic landscaping. -- just minutes from parks, the beach, shopping, and fine dining. Enjoy low Martin County taxes and insurance rates.Build your dream garage or add a mother-in-law suite on the extra lot.Ideal for those seeking seclusion and ample space for pets and family.All impact windows and doors.400-amp electrical service.Newer irrigation system and landscaping.Perfect as a primary residence or a standout Airbnb investment. Unplug from the world or invite the world in for outdoor grilling and entertaining.
Features of 10869 Se Linden Street
| MLS® # | RX-11125347 |
|---|---|
| USD | $1,225,000 |
| CAD | $1,724,347 |
| CNY | 元8,747,113 |
| EUR | €1,060,271 |
| GBP | £923,514 |
| RUB | ₽98,010,658 |
| Bedrooms | 4 |
| Bathrooms | 2.00 |
| Full Baths | 2 |
| Total Square Footage | 2,064 |
| Living Square Footage | 2,064 |
| Square Footage | Tax Rolls |
| Acres | 0.34 |
| Year Built | 1985 |
| Type | Residential |
| Sub-Type | Single Family Detached |
| Restrictions | None |
| Unit Floor | 0 |
| Status | Active Under Contract |
| HOPA | No Hopa |
| Membership Equity | No |
Community Information
| Address | 10869 Se Linden Street |
|---|---|
| Area | 5060 |
| Subdivision | RIVERVIEW (SOUTH COUNTY) |
| City | Jupiter |
| County | Martin |
| State | FL |
| Zip Code | 33469 |
Amenities
| Amenities | None |
|---|---|
| Utilities | Cable |
| Parking | Driveway |
| Is Waterfront | No |
| Waterfront | None |
| Has Pool | Yes |
| Pets Allowed | Yes |
| Subdivision Amenities | None |
Interior
| Interior Features | Pantry, Walk-in Closet, Upstairs Living Area |
|---|---|
| Appliances | Water Softener-Owned |
| Heating | Central |
| Cooling | Central |
| Fireplace | No |
| # of Stories | 2 |
| Stories | 2.00 |
| Furnished | Furniture Negotiable |
| Master Bedroom | Spa Tub & Shower |
Exterior
| Exterior Features | Open Porch, Fence, Deck, Open Balcony |
|---|---|
| Lot Description | 1/4 to 1/2 Acre |
| Construction | Frame/Stucco, Frame |
| Front Exposure | South |
Additional Information
| Date Listed | September 19th, 2025 |
|---|---|
| Days on Market | 25 |
| Zoning | R1 |
| Foreclosure | No |
| Short Sale | No |
| RE / Bank Owned | No |
| Parcel ID | 244042003000002003 |
Room Dimensions
| Master Bedroom | 15 x 11 |
|---|---|
| Living Room | 18 x 20 |
| Kitchen | 18 x 12 |
Listing Details
| Office | Water Pointe Realty Group |
|---|---|
| mark@waterpointe.com |

