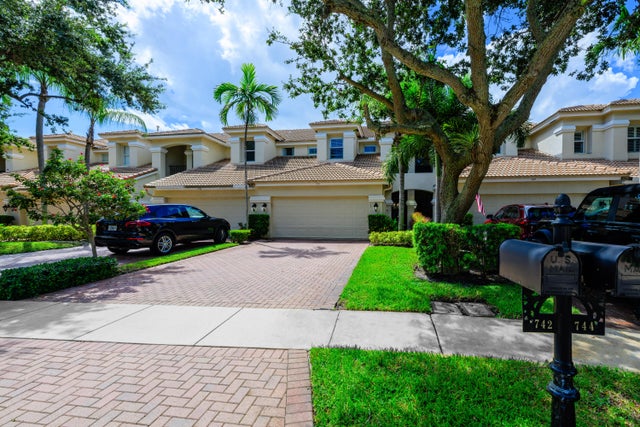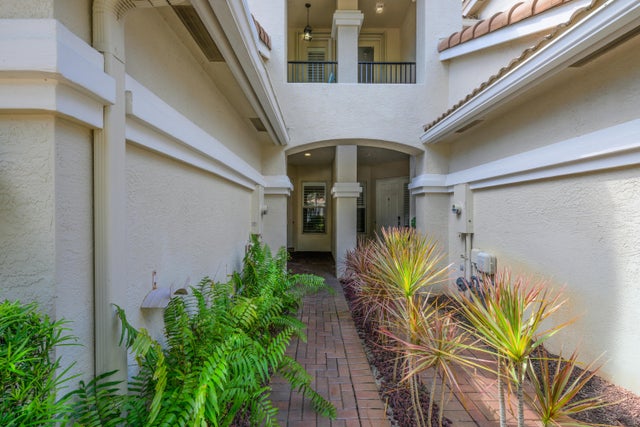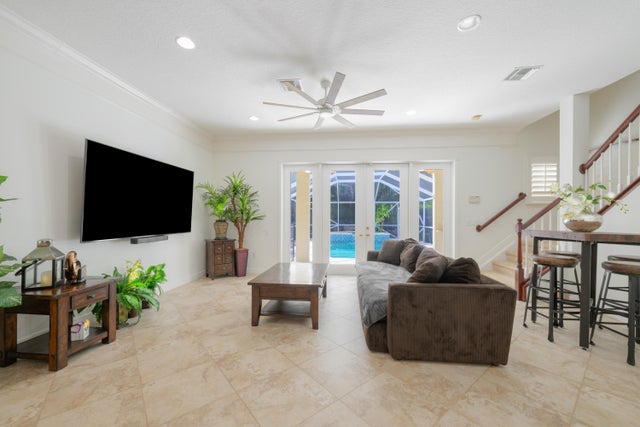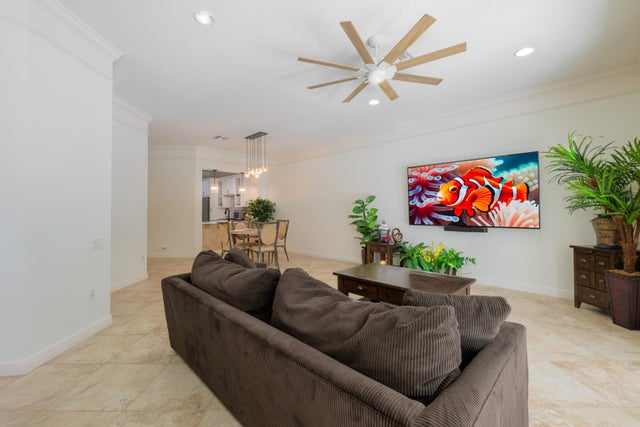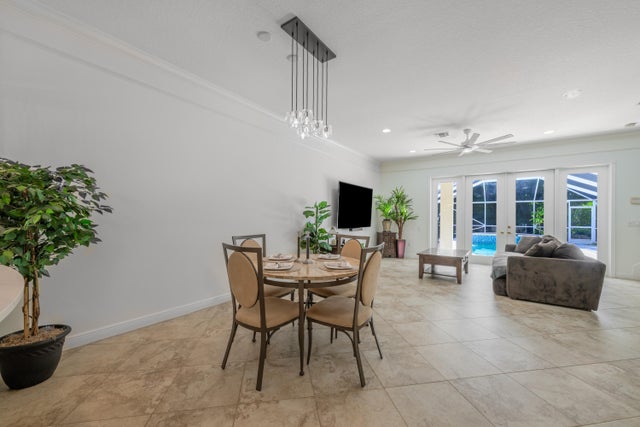About 742 Cable Beach Lane
This modern 3 bedroom 2.5 bath townhouse offers luxury living with the added security of a gated community. With 2200 sf this home has spacious open feel with a private office. Enjoy your own private pool with plenty of outdoor living. Close to everything from the mall to the beaches. Dont miss the opportunity to get into Prosperity Harbor!!
Features of 742 Cable Beach Lane
| MLS® # | RX-11125360 |
|---|---|
| USD | $819,000 |
| CAD | $1,150,163 |
| CNY | 元5,836,522 |
| EUR | €704,807 |
| GBP | £613,386 |
| RUB | ₽64,495,431 |
| HOA Fees | $960 |
| Bedrooms | 3 |
| Bathrooms | 3.00 |
| Full Baths | 2 |
| Half Baths | 1 |
| Total Square Footage | 2,947 |
| Living Square Footage | 2,200 |
| Square Footage | Tax Rolls |
| Acres | 0.08 |
| Year Built | 2000 |
| Type | Residential |
| Sub-Type | Townhouse / Villa / Row |
| Restrictions | Lease OK |
| Unit Floor | 0 |
| Status | Active |
| HOPA | No Hopa |
| Membership Equity | No |
Community Information
| Address | 742 Cable Beach Lane |
|---|---|
| Area | 5250 |
| Subdivision | PROSPERITY HARBOR NORTH |
| City | North Palm Beach |
| County | Palm Beach |
| State | FL |
| Zip Code | 33410 |
Amenities
| Amenities | Pool |
|---|---|
| Utilities | Gas Natural, Public Sewer, Public Water |
| Parking | 2+ Spaces, Driveway, Garage - Attached |
| # of Garages | 2 |
| Is Waterfront | No |
| Waterfront | None |
| Has Pool | Yes |
| Pool | Inground |
| Pets Allowed | No |
| Subdivision Amenities | Pool |
| Guest House | No |
Interior
| Interior Features | Entry Lvl Lvng Area, Walk-in Closet |
|---|---|
| Appliances | Dishwasher, Dryer, Washer, Washer/Dryer Hookup |
| Heating | Central |
| Cooling | Central |
| Fireplace | No |
| # of Stories | 2 |
| Stories | 2.00 |
| Furnished | Unfurnished |
| Master Bedroom | Dual Sinks, Separate Shower, Separate Tub |
Exterior
| Exterior Features | Screened Patio |
|---|---|
| Lot Description | < 1/4 Acre |
| Construction | CBS |
| Front Exposure | North |
Additional Information
| Date Listed | September 19th, 2025 |
|---|---|
| Days on Market | 26 |
| Zoning | R3(cit |
| Foreclosure | No |
| Short Sale | No |
| RE / Bank Owned | No |
| HOA Fees | 959.67 |
| Parcel ID | 68434205230140280 |
Room Dimensions
| Master Bedroom | 18 x 12 |
|---|---|
| Living Room | 20 x 15 |
| Kitchen | 13 x 16 |
Listing Details
| Office | Lehmann Realty Inc. |
|---|---|
| kurt@thelrt.com |

