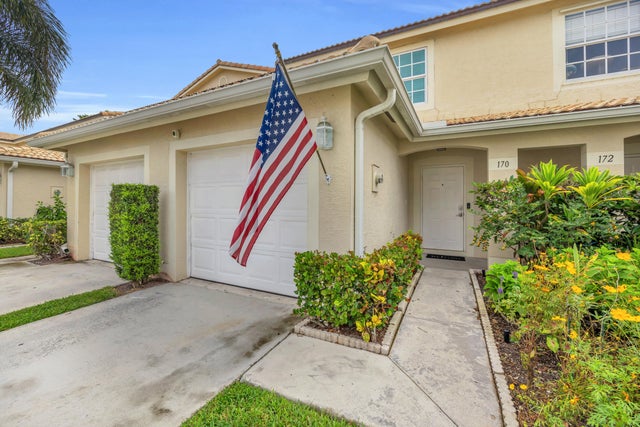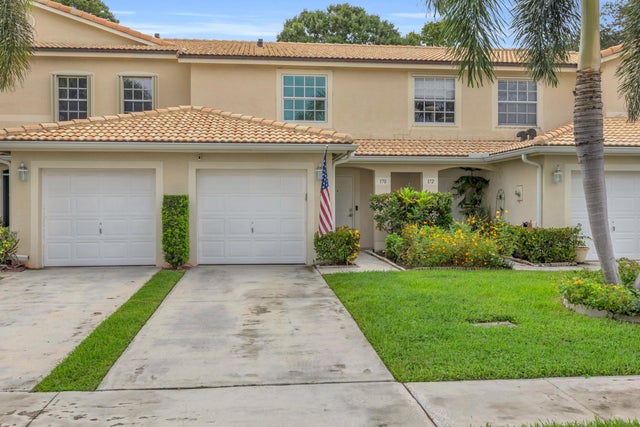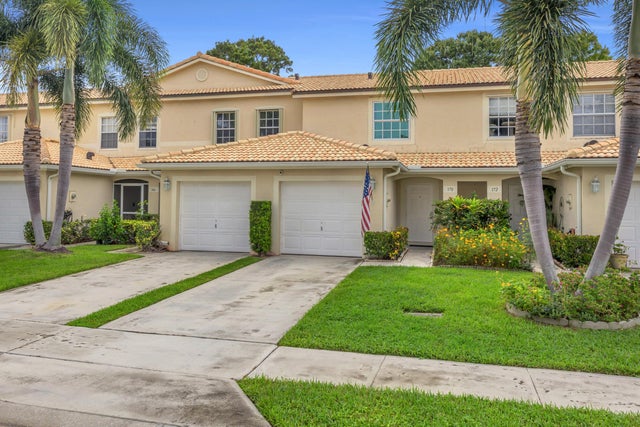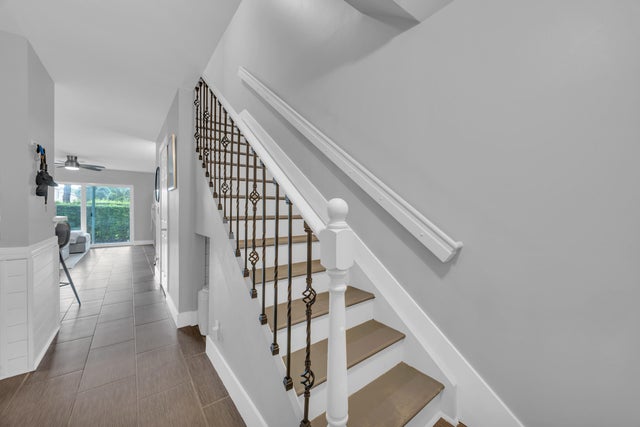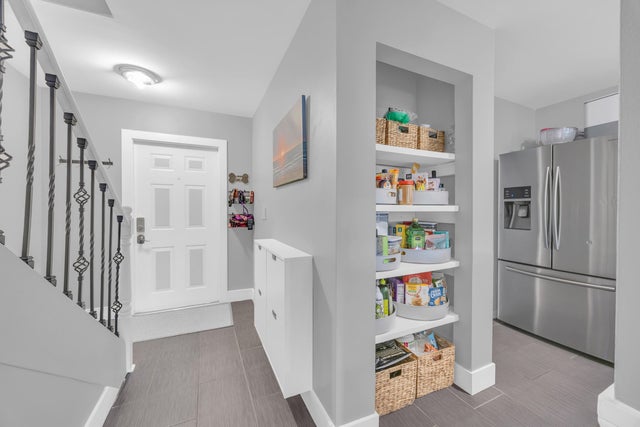About 170 Timberwalk Trail
Move into your desirable Timberwalk home and enjoy upgrades galore! Features include impact windows and doors, tile floors throughout, new appliances (refrigerator, over-the-range microwave, dishwasher) and a refreshed laundry space with custom shelving. The primary bath offers a brand new shower and vanity w/quartz countertops. There is so much more including A rated school district, easy access to I-95 and the turnpike and only 10 minutes to the beach and premier Palm Beach County dining.
Features of 170 Timberwalk Trail
| MLS® # | RX-11125363 |
|---|---|
| USD | $389,900 |
| CAD | $547,318 |
| CNY | 元2,780,806 |
| EUR | €337,035 |
| GBP | £292,409 |
| RUB | ₽31,639,839 |
| HOA Fees | $497 |
| Bedrooms | 2 |
| Bathrooms | 3.00 |
| Full Baths | 2 |
| Half Baths | 1 |
| Total Square Footage | 1,488 |
| Living Square Footage | 1,233 |
| Square Footage | Tax Rolls |
| Acres | 0.04 |
| Year Built | 1999 |
| Type | Residential |
| Sub-Type | Townhouse / Villa / Row |
| Restrictions | Maximum # Vehicles |
| Unit Floor | 0 |
| Status | Price Change |
| HOPA | No Hopa |
| Membership Equity | No |
Community Information
| Address | 170 Timberwalk Trail |
|---|---|
| Area | 5100 |
| Subdivision | TIMBERWALK PUD |
| City | Jupiter |
| County | Palm Beach |
| State | FL |
| Zip Code | 33458 |
Amenities
| Amenities | Pool |
|---|---|
| Utilities | Cable |
| # of Garages | 1 |
| Is Waterfront | No |
| Waterfront | None |
| Has Pool | No |
| Pets Allowed | Yes |
| Subdivision Amenities | Pool |
Interior
| Interior Features | Built-in Shelves, Pantry, Walk-in Closet |
|---|---|
| Appliances | Dishwasher |
| Heating | Central |
| Cooling | Central |
| Fireplace | No |
| # of Stories | 2 |
| Stories | 2.00 |
| Furnished | Unfurnished |
| Master Bedroom | None |
Exterior
| Lot Description | < 1/4 Acre |
|---|---|
| Construction | CBS |
| Front Exposure | East |
Additional Information
| Date Listed | September 19th, 2025 |
|---|---|
| Days on Market | 23 |
| Zoning | R3(cit |
| Foreclosure | No |
| Short Sale | No |
| RE / Bank Owned | No |
| HOA Fees | 497 |
| Parcel ID | 30424103260040060 |
Room Dimensions
| Master Bedroom | 14 x 12 |
|---|---|
| Living Room | 17 x 14 |
| Kitchen | 11 x 10 |
Listing Details
| Office | Water Pointe Realty Group |
|---|---|
| mark@waterpointe.com |

