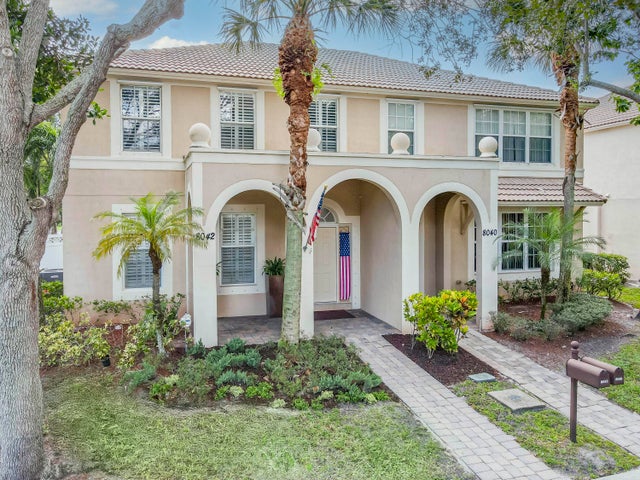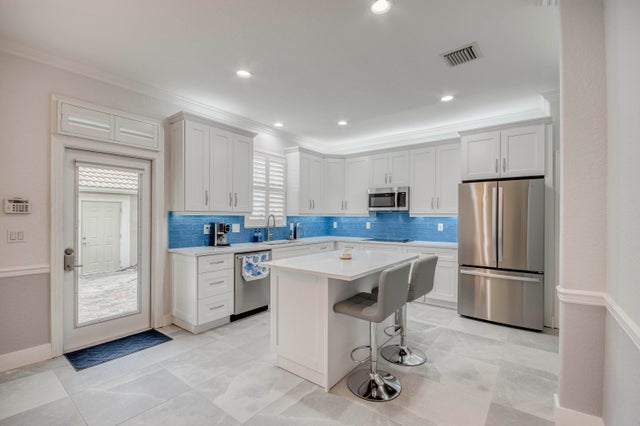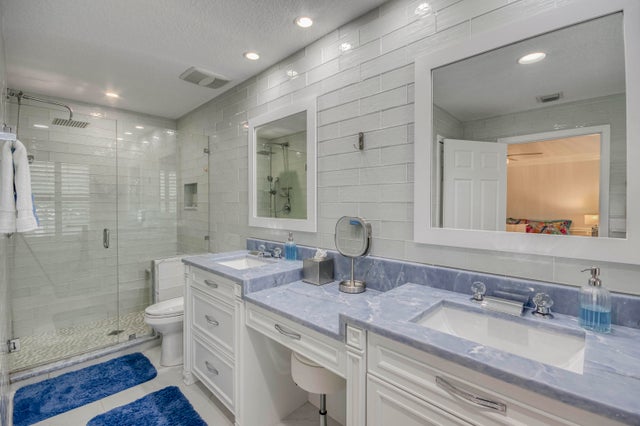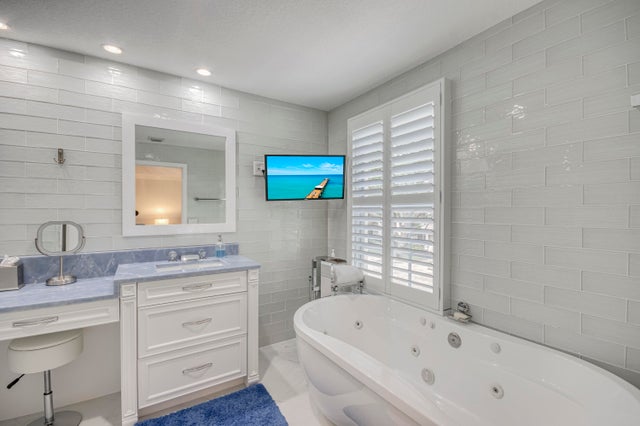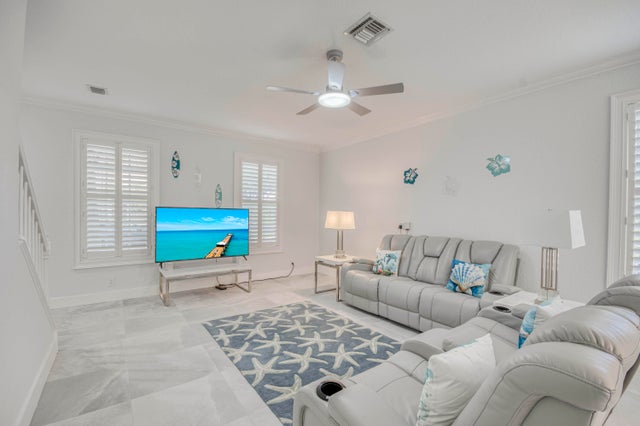About 8042 Murano Circle
This stunning 3-bedroom, 2.5 bathroom townhome offers a perfect blend of modern elegance and everyday comfort. Featuring a spacious two-car garage and an incredible private outdoor area, the home has just undergone a full top-to-bottom renovation. Inside, you'll find a brand-new gourmet kitchen with high-end finishes, completely renovated bathrooms with designer touches, and all new appliances for peace of mind. Additional upgrades include a new water heater, new A/C system, and all-new flooring throughout, complemented by plush new carpeting upstairs. A new front and back door, elegant plantation shutters on every window, and a fresh coat of designer paint complete the home's sophisticated look.
Features of 8042 Murano Circle
| MLS® # | RX-11125370 |
|---|---|
| USD | $530,000 |
| CAD | $742,928 |
| CNY | 元3,776,250 |
| EUR | €456,071 |
| GBP | £396,929 |
| RUB | ₽43,072,464 |
| HOA Fees | $307 |
| Bedrooms | 3 |
| Bathrooms | 3.00 |
| Full Baths | 2 |
| Half Baths | 1 |
| Total Square Footage | 2,340 |
| Living Square Footage | 1,728 |
| Square Footage | Tax Rolls |
| Acres | 0.00 |
| Year Built | 2005 |
| Type | Residential |
| Sub-Type | Townhouse / Villa / Row |
| Restrictions | Buyer Approval, Comercial Vehicles Prohibited, No Boat, No RV |
| Style | Townhouse |
| Unit Floor | 0 |
| Status | Active |
| HOPA | No Hopa |
| Membership Equity | No |
Community Information
| Address | 8042 Murano Circle |
|---|---|
| Area | 5290 |
| Subdivision | Gables at Northlake |
| Development | Montecito |
| City | Palm Beach Gardens |
| County | Palm Beach |
| State | FL |
| Zip Code | 33418 |
Amenities
| Amenities | Bike - Jog, Picnic Area, Playground, Pool, Sidewalks, Street Lights |
|---|---|
| Utilities | Cable, 3-Phase Electric, Public Sewer, Public Water |
| Parking | 2+ Spaces, Driveway, Garage - Attached, Street |
| # of Garages | 2 |
| View | Garden |
| Is Waterfront | No |
| Waterfront | None |
| Has Pool | No |
| Pets Allowed | Restricted |
| Unit | Corner |
| Subdivision Amenities | Bike - Jog, Picnic Area, Playground, Pool, Sidewalks, Street Lights |
| Security | Gate - Unmanned |
Interior
| Interior Features | Entry Lvl Lvng Area, Cook Island, Pantry, Pull Down Stairs, Walk-in Closet |
|---|---|
| Appliances | Auto Garage Open, Dishwasher, Disposal, Dryer, Range - Electric, Refrigerator, Smoke Detector, Storm Shutters, Washer, Washer/Dryer Hookup, Water Softener-Owned |
| Heating | Central |
| Cooling | Ceiling Fan, Central |
| Fireplace | No |
| # of Stories | 2 |
| Stories | 2.00 |
| Furnished | Unfurnished |
| Master Bedroom | Dual Sinks, Mstr Bdrm - Upstairs, Separate Shower, Separate Tub |
Exterior
| Exterior Features | Auto Sprinkler, Fence, Open Patio, Open Porch, Shutters, Zoned Sprinkler |
|---|---|
| Lot Description | Paved Road, Sidewalks, West of US-1 |
| Windows | Blinds |
| Roof | Barrel |
| Construction | CBS |
| Front Exposure | North |
School Information
| Elementary | Grove Park Elementary School |
|---|---|
| Middle | Watson B. Duncan Middle School |
| High | Palm Beach Gardens High School |
Additional Information
| Date Listed | September 19th, 2025 |
|---|---|
| Days on Market | 22 |
| Zoning | PCD(ci |
| Foreclosure | No |
| Short Sale | No |
| RE / Bank Owned | No |
| HOA Fees | 307 |
| Parcel ID | 52424222070160120 |
Room Dimensions
| Master Bedroom | 16 x 12 |
|---|---|
| Bedroom 2 | 11 x 10 |
| Bedroom 3 | 11 x 10 |
| Dining Room | 16 x 10 |
| Living Room | 23 x 13 |
| Kitchen | 13 x 11 |
Listing Details
| Office | Echo Fine Properties |
|---|---|
| jeff@jeffrealty.com |

