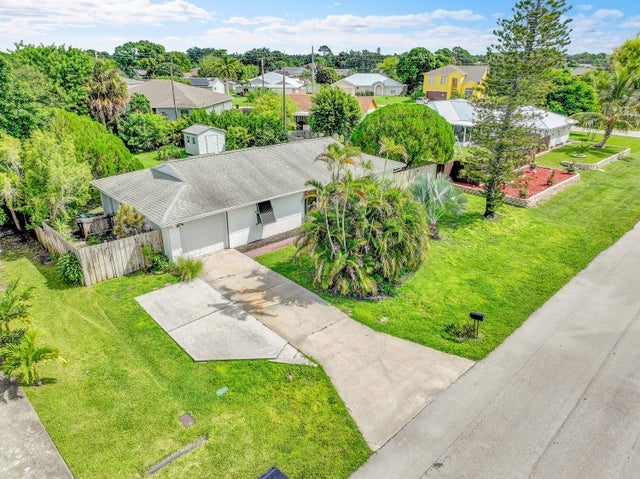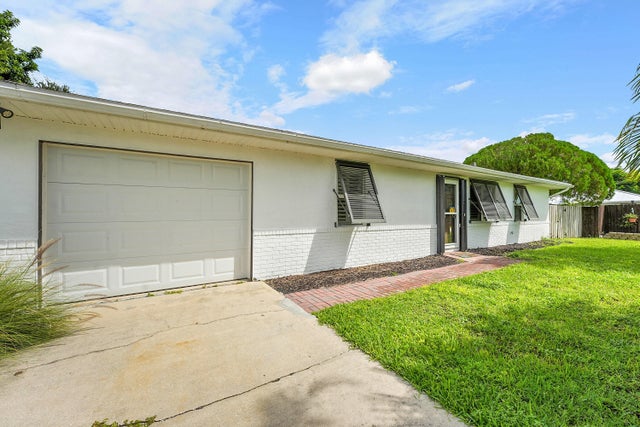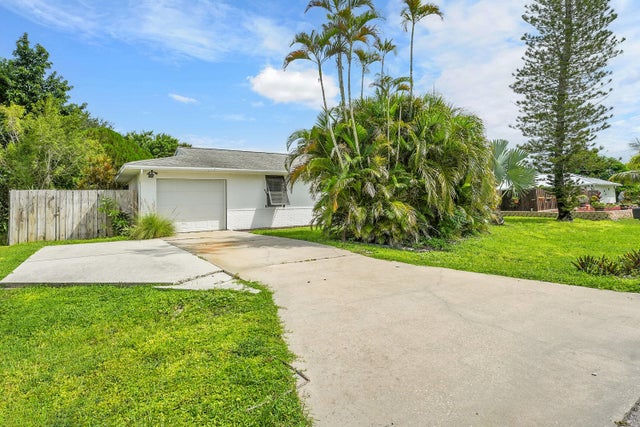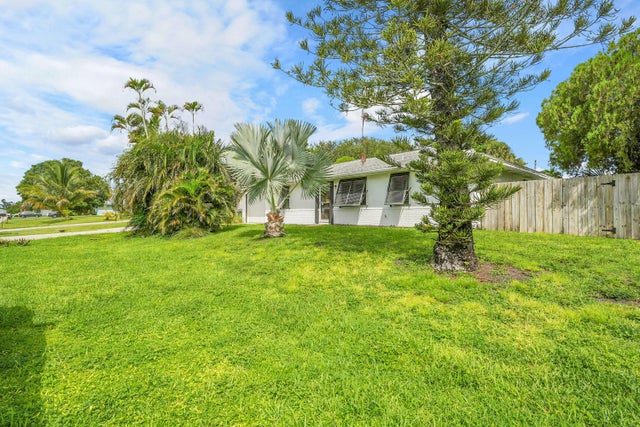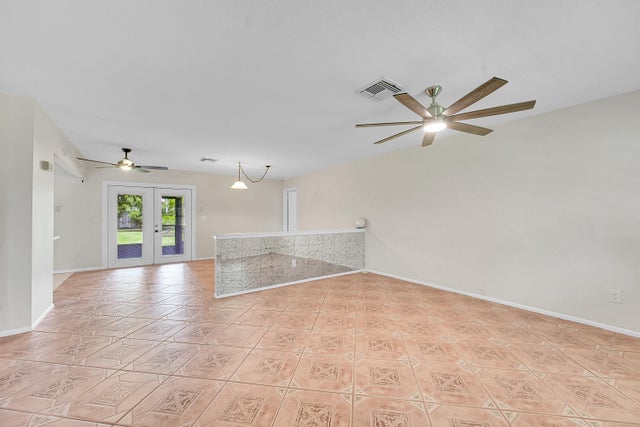About 401 Sw Aster Road
Charming 2-bedroom, 2-bath home with 1-car garage in highly sought-after Port St. Lucie! Freshly painted and featuring elegant plantation shutters, this home offers a bright and inviting interior. Enjoy the Florida lifestyle with a spacious screened patio overlooking a beautiful, large, fenced yard--perfect for relaxing or entertaining. Located in a desirable neighborhood, just minutes from highways, shopping, and dining. A must-see opportunity!
Features of 401 Sw Aster Road
| MLS® # | RX-11125373 |
|---|---|
| USD | $310,000 |
| CAD | $433,820 |
| CNY | 元2,208,440 |
| EUR | €267,224 |
| GBP | £232,323 |
| RUB | ₽25,187,717 |
| Bedrooms | 2 |
| Bathrooms | 2.00 |
| Full Baths | 2 |
| Total Square Footage | 1,840 |
| Living Square Footage | 1,268 |
| Square Footage | Tax Rolls |
| Acres | 0.22 |
| Year Built | 1980 |
| Type | Residential |
| Sub-Type | Single Family Detached |
| Restrictions | None |
| Style | Contemporary, Ranch |
| Unit Floor | 0 |
| Status | Active |
| HOPA | No Hopa |
| Membership Equity | No |
Community Information
| Address | 401 Sw Aster Road |
|---|---|
| Area | 7710 |
| Subdivision | PORT ST LUCIE SECTION 5 |
| City | Port Saint Lucie |
| County | St. Lucie |
| State | FL |
| Zip Code | 34953 |
Amenities
| Amenities | None |
|---|---|
| Utilities | 3-Phase Electric, Public Water, Septic |
| Parking | 2+ Spaces, Garage - Attached |
| # of Garages | 1 |
| Is Waterfront | No |
| Waterfront | None |
| Has Pool | No |
| Pets Allowed | Yes |
| Subdivision Amenities | None |
| Security | None |
Interior
| Interior Features | Split Bedroom |
|---|---|
| Appliances | Dryer, Microwave, Range - Electric, Refrigerator |
| Heating | Central, Electric |
| Cooling | Central Building, Electric |
| Fireplace | No |
| # of Stories | 1 |
| Stories | 1.00 |
| Furnished | Unfurnished |
| Master Bedroom | Mstr Bdrm - Ground |
Exterior
| Exterior Features | Fence, Room for Pool, Screened Patio, Shutters, Shed |
|---|---|
| Lot Description | < 1/4 Acre |
| Windows | Sliding |
| Roof | Comp Shingle |
| Construction | Frame, Frame/Stucco |
| Front Exposure | South |
Additional Information
| Date Listed | September 19th, 2025 |
|---|---|
| Days on Market | 34 |
| Zoning | RS-2PS |
| Foreclosure | No |
| Short Sale | No |
| RE / Bank Owned | No |
| Parcel ID | 342052006720007 |
Room Dimensions
| Master Bedroom | 19 x 11 |
|---|---|
| Bedroom 2 | 11 x 10 |
| Dining Room | 11 x 9 |
| Living Room | 15 x 14 |
| Kitchen | 13 x 11 |
Listing Details
| Office | RE/MAX Gold |
|---|---|
| richard.mckinney@remax.net |

