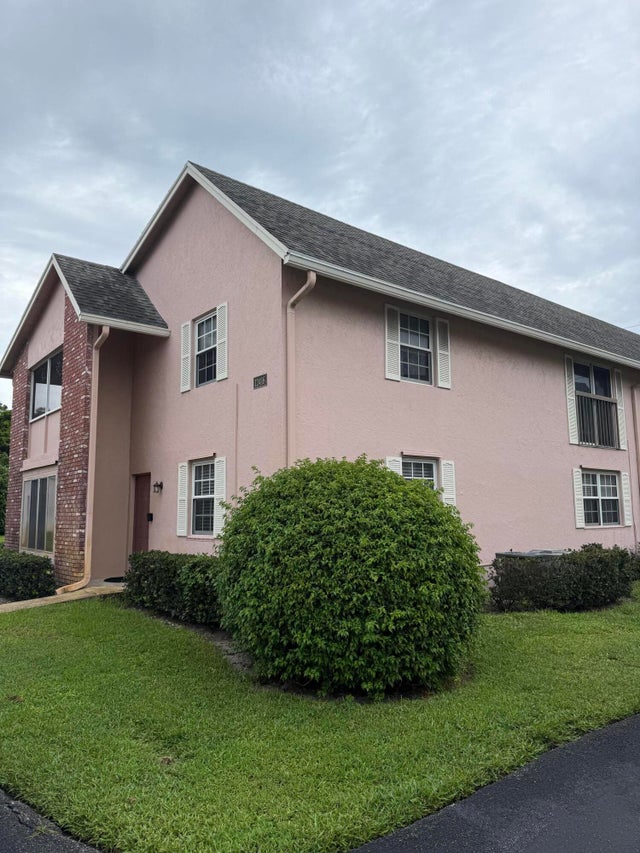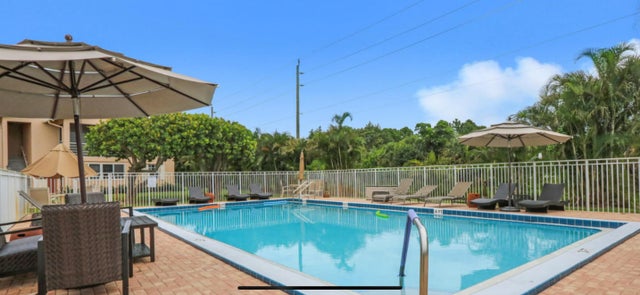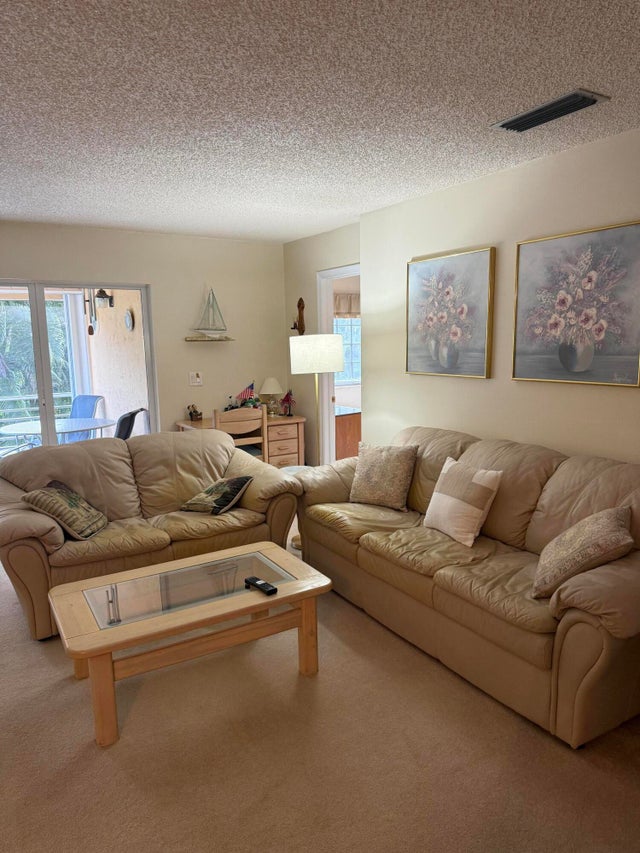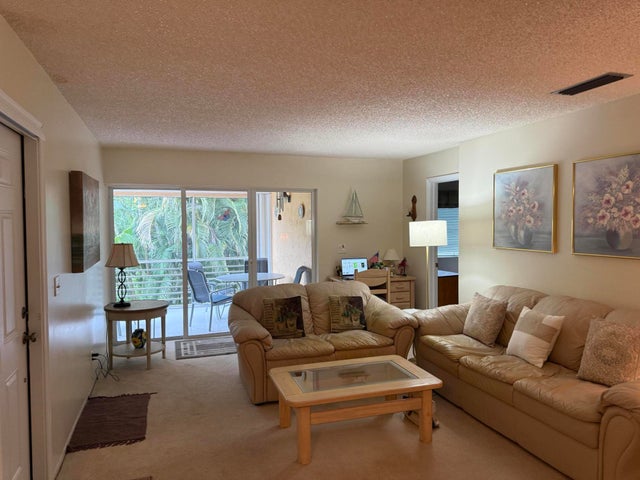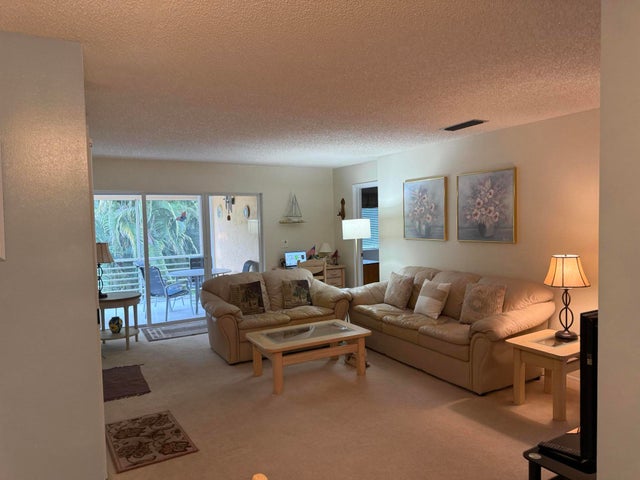About 12416 Alternate A1a #p2
ONE FAMILY OWNED CONDO IN INCREDIBLE CONDITION WITH 2 BED/2 BATHS FOR 250K. Turnkey furnished and ready to move in! New impact windows and new slider in living room with newer accordian shutters. Newer washer/dryer large combo and newer A/C and dishwasher! Make time to see it before its gone! community pool and assigned parking. Walk to GARDENS MALL AND DOWNTOWN AT GARDENS! Bus nearby also!
Features of 12416 Alternate A1a #p2
| MLS® # | RX-11125383 |
|---|---|
| USD | $225,000 |
| CAD | $315,394 |
| CNY | 元1,603,125 |
| EUR | €193,615 |
| GBP | £168,508 |
| RUB | ₽18,285,480 |
| HOA Fees | $627 |
| Bedrooms | 2 |
| Bathrooms | 2.00 |
| Full Baths | 2 |
| Total Square Footage | 1,023 |
| Living Square Footage | 1,023 |
| Square Footage | Tax Rolls |
| Acres | 0.00 |
| Year Built | 1983 |
| Type | Residential |
| Sub-Type | Condo or Coop |
| Restrictions | Buyer Approval, Comercial Vehicles Prohibited, Interview Required, Lease OK w/Restrict, No RV, No Boat |
| Style | Tudor, Plantation, Coach House |
| Unit Floor | 2 |
| Status | Price Change |
| HOPA | No Hopa |
| Membership Equity | No |
Community Information
| Address | 12416 Alternate A1a #p2 |
|---|---|
| Area | 5230 |
| Subdivision | GARDENWAY CONDO |
| City | Palm Beach Gardens |
| County | Palm Beach |
| State | FL |
| Zip Code | 33410 |
Amenities
| Amenities | Common Laundry, Picnic Area, Pool, Sidewalks |
|---|---|
| Utilities | Cable, 3-Phase Electric, Public Sewer, Public Water |
| Parking | 2+ Spaces, Guest |
| View | Garden, Preserve |
| Is Waterfront | No |
| Waterfront | None |
| Has Pool | No |
| Pets Allowed | Restricted |
| Unit | Corner, Garden Apartment |
| Subdivision Amenities | Common Laundry, Picnic Area, Pool, Sidewalks |
| Security | None |
Interior
| Interior Features | Built-in Shelves, Pantry, Split Bedroom, Walk-in Closet, Upstairs Living Area |
|---|---|
| Appliances | Dishwasher, Disposal, Dryer, Microwave, Range - Electric, Refrigerator, Washer, Water Heater - Elec |
| Heating | Central, Electric |
| Cooling | Central, Electric |
| Fireplace | No |
| # of Stories | 2 |
| Stories | 2.00 |
| Furnished | Furnished, Turnkey |
| Master Bedroom | 2 Master Suites, Mstr Bdrm - Upstairs |
Exterior
| Exterior Features | Covered Patio, Fruit Tree(s), Screened Balcony, Shutters |
|---|---|
| Lot Description | < 1/4 Acre, Corner Lot, West of US-1 |
| Windows | Blinds, Hurricane Windows, Impact Glass, Sliding |
| Roof | Comp Shingle |
| Construction | Block, CBS, Brick |
| Front Exposure | East |
School Information
| Elementary | Dwight D. Eisenhower Elementary School |
|---|---|
| Middle | Howell L. Watkins Middle School |
| High | William T. Dwyer High School |
Additional Information
| Date Listed | September 19th, 2025 |
|---|---|
| Days on Market | 22 |
| Zoning | CG |
| Foreclosure | No |
| Short Sale | No |
| RE / Bank Owned | No |
| HOA Fees | 626.66 |
| Parcel ID | 00434131050160020 |
Room Dimensions
| Master Bedroom | 13 x 12 |
|---|---|
| Bedroom 2 | 12 x 11 |
| Dining Room | 13 x 9 |
| Living Room | 20 x 13 |
| Kitchen | 10 x 8 |
Listing Details
| Office | Lighthouse Realty Group, Inc |
|---|---|
| kevin@selljupiterrealestate.com |

