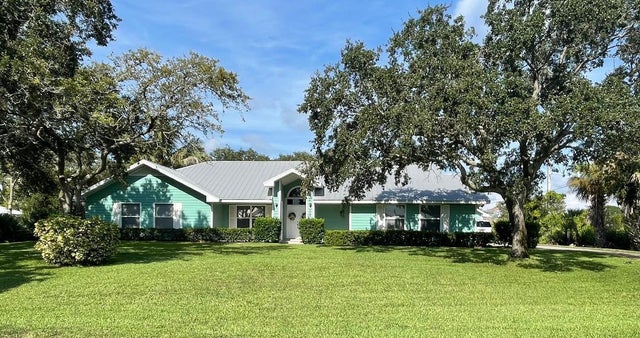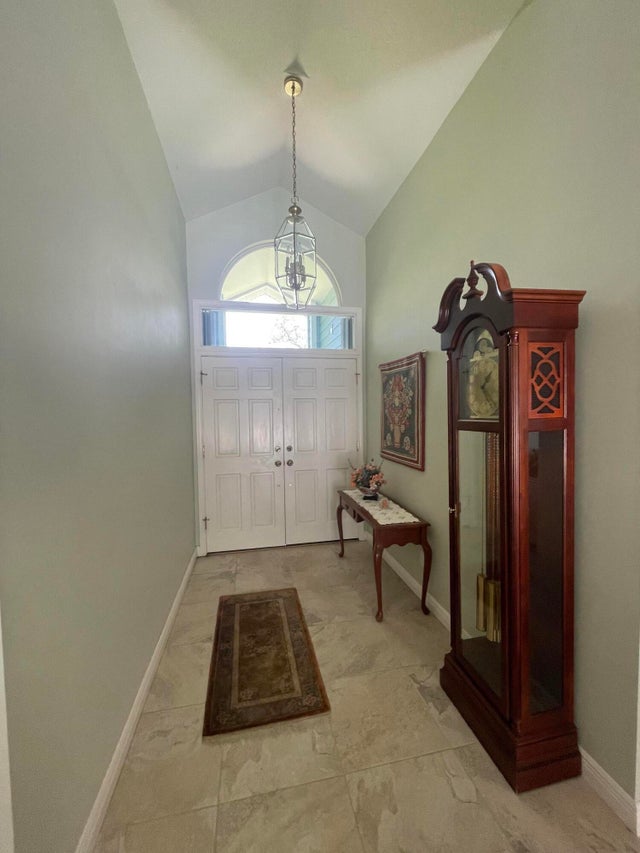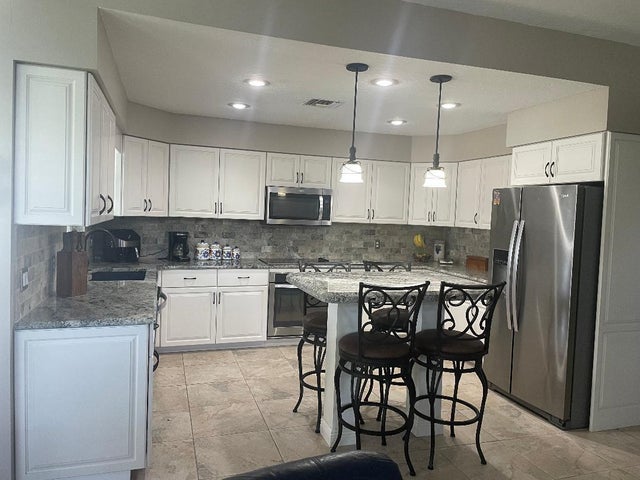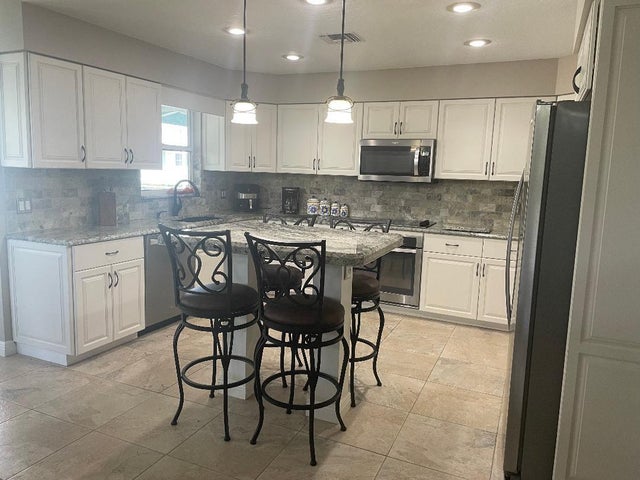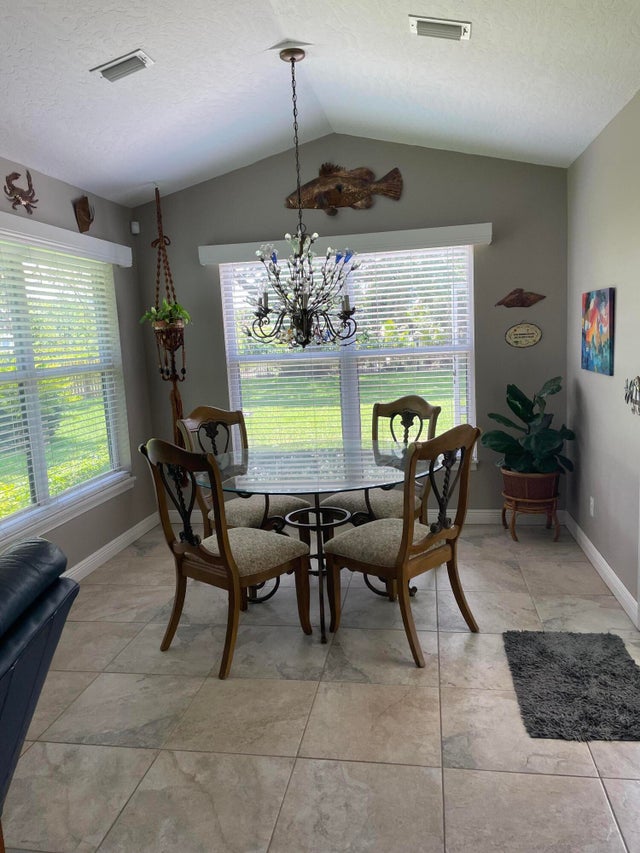About 717 W Fischer Circle
BOGO! - Buy Primary House, get Guest House free! This lovely main home has 2200 square feet under air . . .3 bedrooms, 2 1/2 baths, 2 car garage, den with fireplace and built in bar, dining room, breakfast nook, large spacious kitchen, covered and screened pool/patio area. The Guest House has 908 square feet under air boasting 1 bedroom, 1.5 baths, living area, dining area, full kitchen, laundry area, covered porch and 2 car garage.
Features of 717 W Fischer Circle
| MLS® # | RX-11125445 |
|---|---|
| USD | $850,000 |
| CAD | $1,190,383 |
| CNY | 元6,053,318 |
| EUR | €732,317 |
| GBP | £634,731 |
| RUB | ₽67,676,150 |
| HOA Fees | $33 |
| Bedrooms | 3 |
| Bathrooms | 3.00 |
| Full Baths | 2 |
| Half Baths | 1 |
| Total Square Footage | 3,188 |
| Living Square Footage | 3,188 |
| Square Footage | Owner |
| Acres | 0.86 |
| Year Built | 1990 |
| Type | Residential |
| Sub-Type | Single Family Detached |
| Restrictions | None |
| Unit Floor | 0 |
| Status | Price Change |
| HOPA | No Hopa |
| Membership Equity | No |
Community Information
| Address | 717 W Fischer Circle |
|---|---|
| Area | 6351 - Sebastian (IR) |
| Subdivision | SOUTH MOON UNDER SUB |
| City | Sebastian |
| County | Indian River |
| State | FL |
| Zip Code | 32958 |
Amenities
| Amenities | None |
|---|---|
| Utilities | Septic |
| # of Garages | 4 |
| Is Waterfront | No |
| Waterfront | None |
| Has Pool | Yes |
| Pets Allowed | Yes |
| Subdivision Amenities | None |
| Guest House | Yes |
Interior
| Interior Features | Ctdrl/Vault Ceilings, Cook Island, Pantry, Split Bedroom, Walk-in Closet |
|---|---|
| Appliances | Dishwasher, Disposal, Dryer, Microwave, Range - Electric, Refrigerator, Washer, Water Heater - Elec |
| Heating | Central |
| Cooling | Ceiling Fan, Central |
| Fireplace | No |
| # of Stories | 1 |
| Stories | 1.00 |
| Furnished | Unfurnished |
| Master Bedroom | Mstr Bdrm - Ground |
Exterior
| Exterior Features | Fence, Screened Patio, Outdoor Shower |
|---|---|
| Lot Description | 1/2 to < 1 Acre |
| Construction | Frame |
| Front Exposure | East |
Additional Information
| Date Listed | September 19th, 2025 |
|---|---|
| Days on Market | 37 |
| Zoning | RS-20 |
| Foreclosure | No |
| Short Sale | No |
| RE / Bank Owned | No |
| HOA Fees | 33 |
| Parcel ID | 31390700002000000039.0 |
Room Dimensions
| Master Bedroom | 14 x 10 |
|---|---|
| Bedroom 2 | 12 x 11 |
| Bedroom 3 | 12 x 11 |
| Den | 15 x 15 |
| Dining Room | 12 x 11 |
| Living Room | 16 x 14 |
| Kitchen | 11 x 14 |
| Bonus Room | 11 x 10 |
| Patio | 9 x 13 |
Listing Details
| Office | Mac Evoy Real Estate Co |
|---|---|
| carolynmacevoy@macevoy.org |

