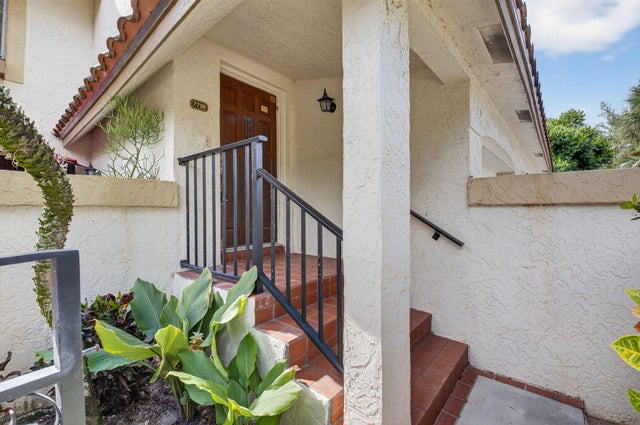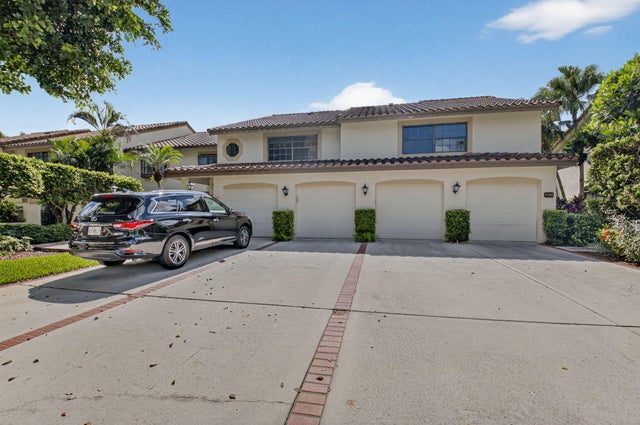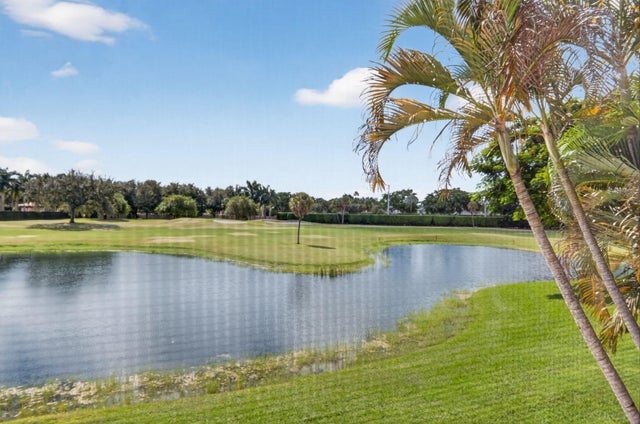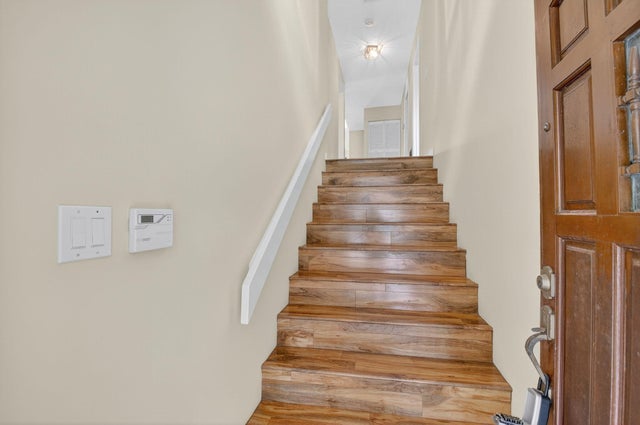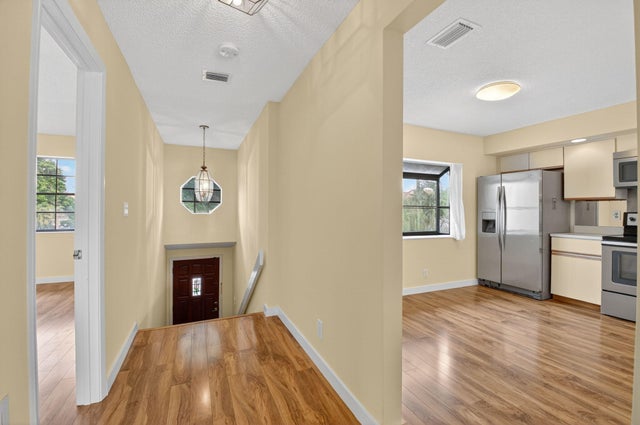About 7736 La Mirada Drive #7736
Spacious 3 bedroom, 2 bath condo with 1-car garage in a beautiful La Mirada at Boca Pointe. This 2nd floor home offers vaulted ceilings with skylights that fill the space with natural light, along with easy-care laminate floors throughout. The kitchen features stainless steel appliances and opens to the living area for comfortable entertaining. Enjoy peaceful golf and water southern views from the screened-in patio, complete with pull-down storm shutters and a storage closet. The true third bedroom makes an ideal guest room, office, or den. Move-in ready and located in a desirable community with subdivision pool.
Features of 7736 La Mirada Drive #7736
| MLS® # | RX-11125527 |
|---|---|
| USD | $369,000 |
| CAD | $517,283 |
| CNY | 元2,625,350 |
| EUR | €317,529 |
| GBP | £276,353 |
| RUB | ₽29,806,971 |
| HOA Fees | $1,030 |
| Bedrooms | 3 |
| Bathrooms | 2.00 |
| Full Baths | 2 |
| Total Square Footage | 1,829 |
| Living Square Footage | 1,572 |
| Square Footage | Floor Plan |
| Acres | 0.00 |
| Year Built | 1985 |
| Type | Residential |
| Sub-Type | Condo or Coop |
| Restrictions | Buyer Approval, No Lease 1st Year |
| Style | < 4 Floors, Contemporary |
| Unit Floor | 2 |
| Status | Active |
| HOPA | No Hopa |
| Membership Equity | No |
Community Information
| Address | 7736 La Mirada Drive #7736 |
|---|---|
| Area | 4680 |
| Subdivision | LA MIRADA AT BOCA POINTE |
| Development | Boca Pointe |
| City | Boca Raton |
| County | Palm Beach |
| State | FL |
| Zip Code | 33433 |
Amenities
| Amenities | Pool, Street Lights |
|---|---|
| Utilities | Cable, 3-Phase Electric, Public Sewer, Public Water |
| Parking | Driveway, Garage - Attached |
| # of Garages | 1 |
| View | Garden, Golf, Lake |
| Is Waterfront | Yes |
| Waterfront | Lake |
| Has Pool | No |
| Pets Allowed | Yes |
| Unit | On Golf Course |
| Subdivision Amenities | Pool, Street Lights |
| Security | Gate - Manned, Security Sys-Owned |
Interior
| Interior Features | Ctdrl/Vault Ceilings, Foyer, Pantry, Roman Tub, Sky Light(s), Split Bedroom, Volume Ceiling, Walk-in Closet |
|---|---|
| Appliances | Auto Garage Open, Dishwasher, Dryer, Microwave, Range - Electric, Refrigerator, Washer, Water Heater - Elec |
| Heating | Central, Electric |
| Cooling | Central, Electric |
| Fireplace | No |
| # of Stories | 2 |
| Stories | 2.00 |
| Furnished | Unfurnished |
| Master Bedroom | Combo Tub/Shower, Dual Sinks |
Exterior
| Exterior Features | Auto Sprinkler, Covered Patio, Screened Balcony |
|---|---|
| Roof | S-Tile |
| Construction | CBS |
| Front Exposure | North |
School Information
| Elementary | Del Prado Elementary School |
|---|---|
| Middle | Omni Middle School |
| High | Spanish River Community High School |
Additional Information
| Date Listed | September 19th, 2025 |
|---|---|
| Days on Market | 23 |
| Zoning | RS |
| Foreclosure | No |
| Short Sale | No |
| RE / Bank Owned | No |
| HOA Fees | 1029.66 |
| Parcel ID | 00424733090030318 |
| Contact Info | 561-716-6556 |
Room Dimensions
| Master Bedroom | 17 x 12 |
|---|---|
| Bedroom 2 | 15.7 x 12.1 |
| Bedroom 3 | 12 x 10.2 |
| Living Room | 17.4 x 12.6 |
| Kitchen | 13.3 x 11.9 |
Listing Details
| Office | Keyes |
|---|---|
| mikepappas@keyes.com |

