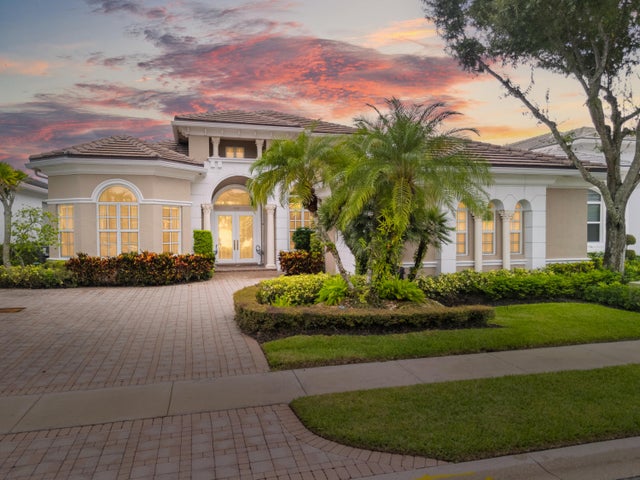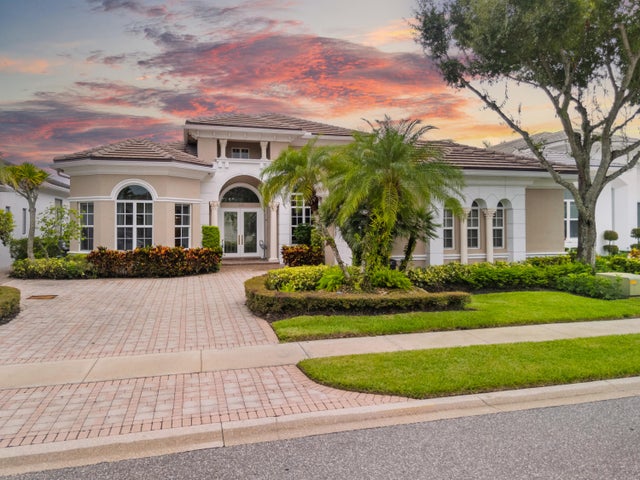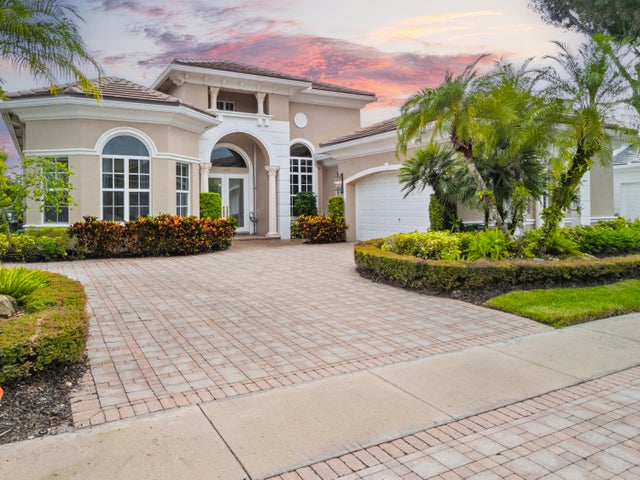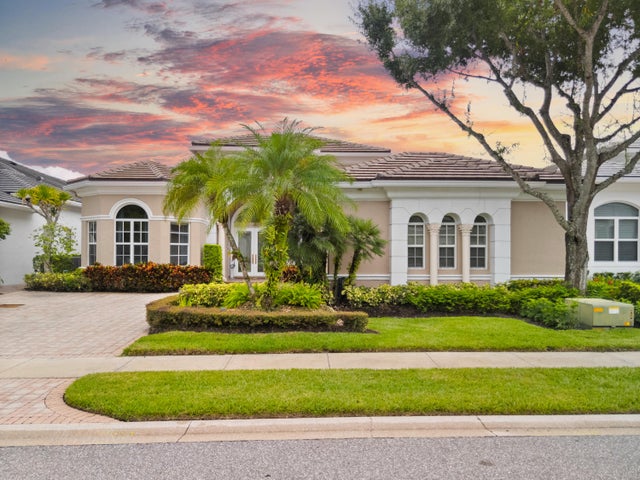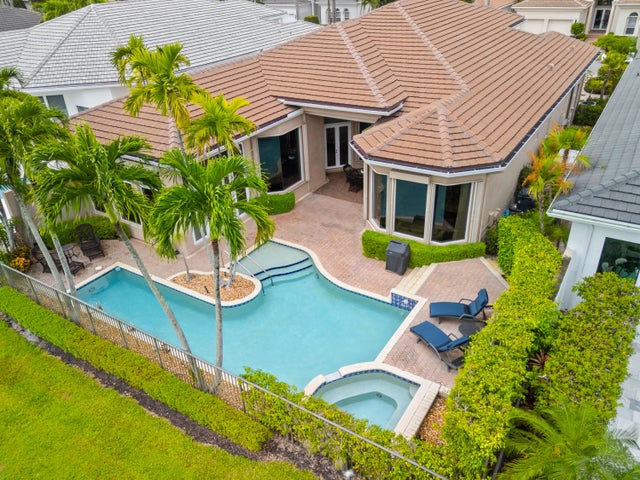About 7636 Bella Verde Way
Welcome to a stunning model home with 3 bedrooms plus a custom-built office/den, 3.5 baths, and a FULL GOLF MEMBERSHIP! The open-concept floor plan is filled with natural light, highlighted by soaring ceilings, expansive windows, neutral finishes, and updated touches throughout. The modern chef's kitchen, featuring premium appliances, ample cabinetry, and generous counter space, connects seamlessly to the family room for modern comfort. The thoughtfully designed three-way split floor plan ensures maximum privacy for you and your guests. The spacious primary suite features high ceilings, dual custom walk-in closets, and an oversized master bath, while two guest bedrooms have their own en-suite baths. Enjoy your private backyard oasis with an oversized pool, spa, manicured gardens, andspacious patio area - perfect for outdoor gatherings or relaxation. Additional features include newer roof (2023), dual zone A/C units (2022 & 2017), built-in refrigerator (2024), dishwasher (2024), microwave (2023), quartz kitchen countertops (2024), water heater (2022), electric shades (2020), hurricane impact windows, hurricane electric shutters, whole house generator, central vacuum, marble & limestone floorings, screened-in patio, an air conditioned garage, fully fenced yard, and much more. Addison Reserve is one of Palm Beach County's most prestigious country club communities, offering world-class amenities including three 9-hole championship golf courses, 9 tennis courts, 8 pickleball courts, 4 new padel courts, a state-of-the-art fitness center, resort-style pool, spa, and multiple dining venues. Don't miss this exceptional opportunity to enjoy the Addison Reserve lifestyle in a beautifully designed home, just minutes from Delray's vibrant downtown, dining, shopping, and beaches.
Features of 7636 Bella Verde Way
| MLS® # | RX-11125532 |
|---|---|
| USD | $2,350,000 |
| CAD | $3,294,348 |
| CNY | 元16,719,710 |
| EUR | €2,022,201 |
| GBP | £1,759,969 |
| RUB | ₽189,827,595 |
| HOA Fees | $625 |
| Bedrooms | 3 |
| Bathrooms | 4.00 |
| Full Baths | 3 |
| Half Baths | 1 |
| Total Square Footage | 4,606 |
| Living Square Footage | 3,700 |
| Square Footage | Tax Rolls |
| Acres | 0.22 |
| Year Built | 1999 |
| Type | Residential |
| Sub-Type | Single Family Detached |
| Restrictions | Buyer Approval, Lease OK w/Restrict |
| Style | Mediterranean, Ranch |
| Unit Floor | 1 |
| Status | Pending |
| HOPA | No Hopa |
| Membership Equity | Yes |
Community Information
| Address | 7636 Bella Verde Way |
|---|---|
| Area | 4640 |
| Subdivision | ADDISON RESERVE PAR 16 |
| Development | ADDISON RESERVE COUNTRY CLUB |
| City | Delray Beach |
| County | Palm Beach |
| State | FL |
| Zip Code | 33446 |
Amenities
| Amenities | Basketball, Bike - Jog, Cafe/Restaurant, Clubhouse, Dog Park, Exercise Room, Golf Course, Internet Included, Library, Manager on Site, Pickleball, Pool, Putting Green, Shuffleboard, Sidewalks, Spa-Hot Tub, Tennis |
|---|---|
| Utilities | Cable, 3-Phase Electric, Gas Natural, Public Sewer, Public Water |
| Parking | 2+ Spaces, Driveway, Garage - Attached |
| # of Garages | 3 |
| View | Canal, Garden, Pool |
| Is Waterfront | No |
| Waterfront | None |
| Has Pool | Yes |
| Pool | Freeform, Inground, Spa |
| Pets Allowed | Restricted |
| Subdivision Amenities | Basketball, Bike - Jog, Cafe/Restaurant, Clubhouse, Dog Park, Exercise Room, Golf Course Community, Internet Included, Library, Manager on Site, Pickleball, Pool, Putting Green, Shuffleboard, Sidewalks, Spa-Hot Tub, Community Tennis Courts |
| Security | Burglar Alarm, Gate - Manned, Security Patrol |
Interior
| Interior Features | Built-in Shelves, Closet Cabinets, Entry Lvl Lvng Area, Cook Island, Laundry Tub, Roman Tub, Split Bedroom, Walk-in Closet |
|---|---|
| Appliances | Auto Garage Open, Central Vacuum, Cooktop, Dishwasher, Disposal, Dryer, Freezer, Generator Whle House, Ice Maker, Microwave, Range - Electric, Refrigerator, Smoke Detector, Storm Shutters, Wall Oven, Washer, Water Heater - Elec |
| Heating | Central, Electric |
| Cooling | Ceiling Fan, Central, Electric |
| Fireplace | No |
| # of Stories | 1 |
| Stories | 1.00 |
| Furnished | Furnished, Furniture Negotiable |
| Master Bedroom | Dual Sinks, Mstr Bdrm - Ground, Separate Shower, Separate Tub, Whirlpool Spa |
Exterior
| Exterior Features | Auto Sprinkler, Covered Patio, Fence, Screened Patio, Shutters |
|---|---|
| Lot Description | < 1/4 Acre |
| Windows | Blinds, Drapes, Electric Shutters, Impact Glass |
| Roof | Flat Tile |
| Construction | CBS |
| Front Exposure | North |
School Information
| Elementary | Calusa Elementary School |
|---|---|
| Middle | Omni Middle School |
| High | Spanish River Community High School |
Additional Information
| Date Listed | September 19th, 2025 |
|---|---|
| Days on Market | 24 |
| Zoning | RTS |
| Foreclosure | No |
| Short Sale | No |
| RE / Bank Owned | No |
| HOA Fees | 625 |
| Parcel ID | 00424628140000230 |
Room Dimensions
| Master Bedroom | 23 x 16 |
|---|---|
| Dining Room | 15 x 14 |
| Family Room | 21 x 20 |
| Living Room | 28 x 18 |
| Kitchen | 14 x 15 |
Listing Details
| Office | United Realty Group, Inc |
|---|---|
| pbrownell@urgfl.com |

