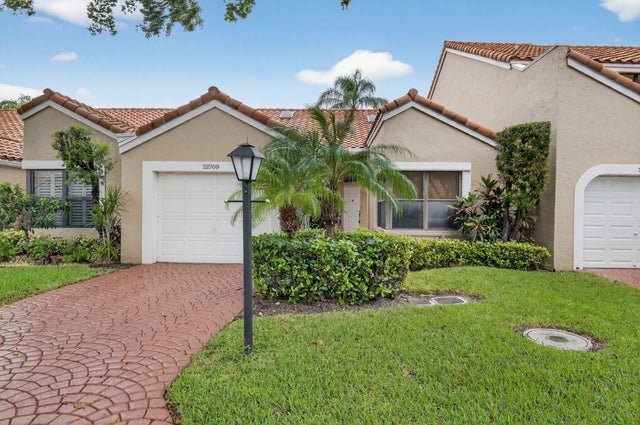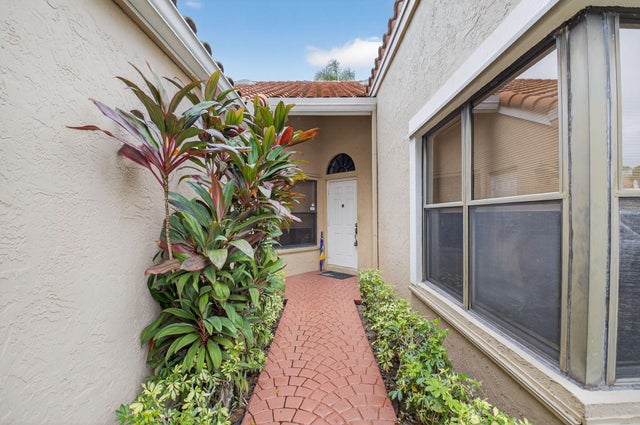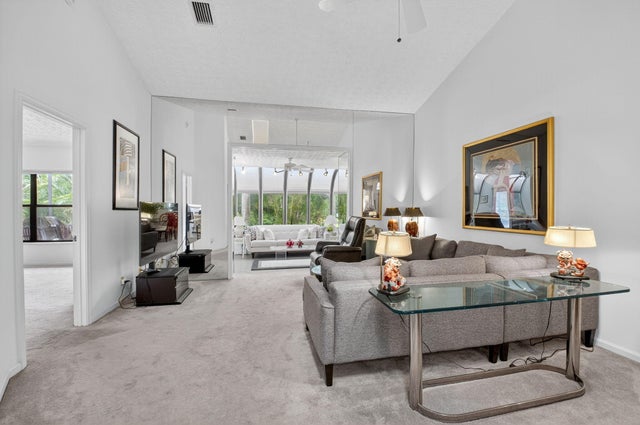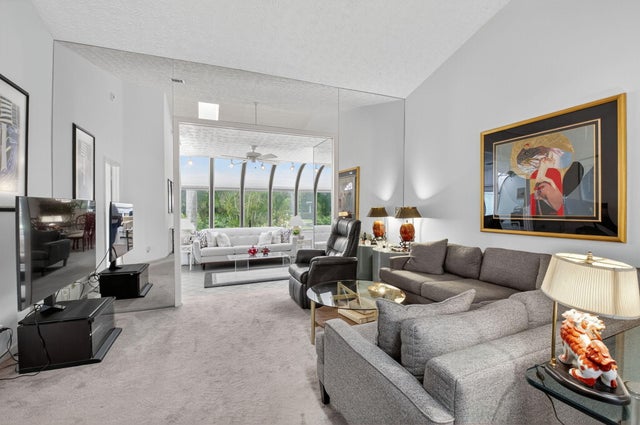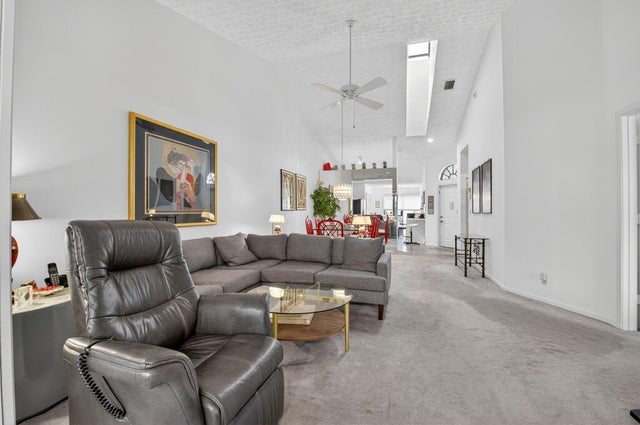About 22709 Meridiana Drive
Spacious and inviting 2 bedroom, 2 bath villa with 1-car garage located in the highly sought-after Meridiana at Boca Pointe. This home offers vaulted ceilings with a skylight that fills the main living areas with natural light, creating an open and airy feel. Living and dining room provide plenty of space for entertaining or relaxing. The eat-in kitchen is ideal for casual meals and morning coffee. Versatile enclosed sunroom features pocket doors, closets, and a window, making it perfect as a 3rd bedroom, private office, or den. Additional highlights include a screened patio, garden views, A/C replaced in 2018 and water heater in 2016. Furniture can remain for added convenience, making this villa move-in ready. Meridiana has a subdivision pool and small clubhouse for residents to enjoy.
Features of 22709 Meridiana Drive
| MLS® # | RX-11125537 |
|---|---|
| USD | $399,000 |
| CAD | $559,338 |
| CNY | 元2,838,793 |
| EUR | €343,344 |
| GBP | £298,820 |
| RUB | ₽32,230,302 |
| HOA Fees | $730 |
| Bedrooms | 2 |
| Bathrooms | 2.00 |
| Full Baths | 2 |
| Total Square Footage | 1,801 |
| Living Square Footage | 1,528 |
| Square Footage | Tax Rolls |
| Acres | 0.06 |
| Year Built | 1986 |
| Type | Residential |
| Sub-Type | Townhouse / Villa / Row |
| Restrictions | Buyer Approval, No Lease 1st Year, Tenant Approval, Other |
| Style | Villa, Contemporary |
| Unit Floor | 0 |
| Status | Active Under Contract |
| HOPA | No Hopa |
| Membership Equity | No |
Community Information
| Address | 22709 Meridiana Drive |
|---|---|
| Area | 4680 |
| Subdivision | MERIDIANA AT BOCA POINTE II |
| Development | Boca Pointe |
| City | Boca Raton |
| County | Palm Beach |
| State | FL |
| Zip Code | 33433 |
Amenities
| Amenities | Community Room, Pool, Street Lights |
|---|---|
| Utilities | Cable, 3-Phase Electric, Public Sewer, Public Water |
| Parking | Covered, Driveway, Garage - Attached |
| # of Garages | 1 |
| View | Garden |
| Is Waterfront | No |
| Waterfront | None |
| Has Pool | No |
| Pets Allowed | Restricted |
| Subdivision Amenities | Community Room, Pool, Street Lights |
| Security | Gate - Manned, Security Sys-Owned |
Interior
| Interior Features | Ctdrl/Vault Ceilings, Pantry, Volume Ceiling, Walk-in Closet |
|---|---|
| Appliances | Dishwasher, Dryer, Microwave, Range - Electric, Refrigerator, Washer, Water Heater - Elec, Auto Garage Open |
| Heating | Central, Electric |
| Cooling | Central, Electric |
| Fireplace | No |
| # of Stories | 1 |
| Stories | 1.00 |
| Furnished | Partially Furnished, Unfurnished |
| Master Bedroom | Separate Shower |
Exterior
| Exterior Features | Screened Patio |
|---|---|
| Lot Description | < 1/4 Acre |
| Roof | S-Tile |
| Construction | CBS |
| Front Exposure | Southeast |
School Information
| Elementary | Del Prado Elementary School |
|---|---|
| Middle | Omni Middle School |
| High | Spanish River Community High School |
Additional Information
| Date Listed | September 19th, 2025 |
|---|---|
| Days on Market | 23 |
| Zoning | RS |
| Foreclosure | No |
| Short Sale | No |
| RE / Bank Owned | No |
| HOA Fees | 730 |
| Parcel ID | 00424728250000340 |
| Contact Info | 561-716-6556 |
Room Dimensions
| Master Bedroom | 15.6 x 15.6 |
|---|---|
| Bedroom 2 | 14 x 10.6 |
| Living Room | 26.4 x 15.6 |
| Kitchen | 18.8 x 18 |
| Florida Room | 15.4 x 10.9 |
Listing Details
| Office | Keyes |
|---|---|
| mikepappas@keyes.com |

