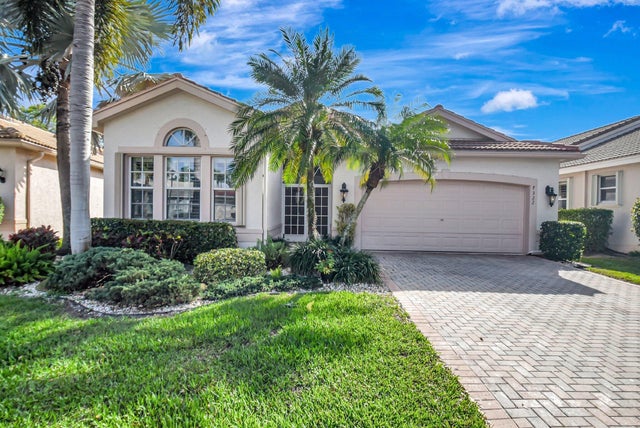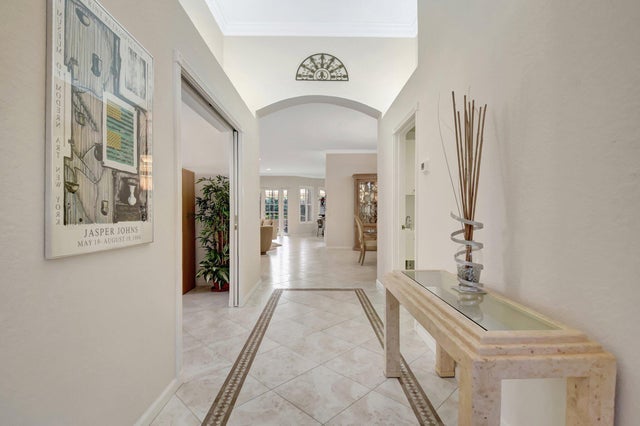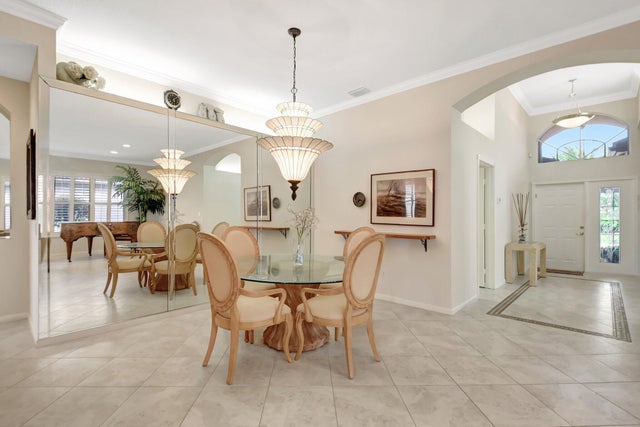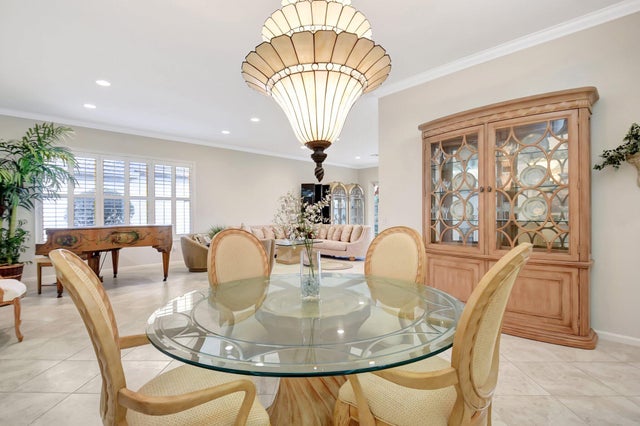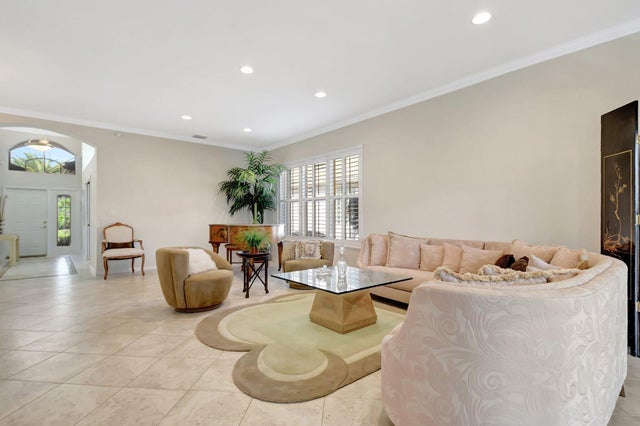About 7322 Morocca Lake Drive
COME SEE THIS LOVELY MEDITERRANEAN MODEL WITH THE WALL DOWN BETWEEN THE LIVING ROOM AND FAMILY ROOM WHICH CREATES AN OPEN LIVING CONCEPT. TILE FLOORING THROUGHOUT, NO CARPET. WHITE CABINETS AND STAINLESS STEEL APPLIANCES. THE PRIMARY BEDROOM HAS TWO LARGE WALK-IN CLOSETS. THE PRIMARY BATH HAS DOUBLE SINKS AND A WATER CLOSET. LOTS OF BEAUTIFUL CROWN MOLDING. AC APRIL 2023. NICE PRIVATE YARD. ACCORDION SHUTTERS FOR HURRICANE PROTECTION. COME LIVE THE ACTIVE 55+ VALENCIA LIFESTYLE WITH A NEWLY RENOVATED SPECTACULAR CLUBHOUSE COMING SOON. FOUR NEW PICKLEBALL COURTS FOR A TOTAL OF 6. THERE ARE 6 LIGHTED TENNIS COURTS. THERE ARE TONS OF SHOWS, PARTY EVENTS AND CLUBS. A NEW FITNESS CENTER TOO!! ALL MEASUREMENTS AND INFORMATION DEEMED ACCURATE AND SHOULD BE INDEPENDENTLY VERIFIED.
Features of 7322 Morocca Lake Drive
| MLS® # | RX-11125538 |
|---|---|
| USD | $525,000 |
| CAD | $735,971 |
| CNY | 元3,735,254 |
| EUR | €451,768 |
| GBP | £393,185 |
| RUB | ₽42,408,293 |
| HOA Fees | $794 |
| Bedrooms | 3 |
| Bathrooms | 2.00 |
| Full Baths | 2 |
| Total Square Footage | 2,786 |
| Living Square Footage | 2,099 |
| Square Footage | Tax Rolls |
| Acres | 0.15 |
| Year Built | 2002 |
| Type | Residential |
| Sub-Type | Single Family Detached |
| Style | Mediterranean |
| Unit Floor | 0 |
| Status | Active |
| HOPA | Yes-Verified |
| Membership Equity | No |
Community Information
| Address | 7322 Morocca Lake Drive |
|---|---|
| Area | 4630 |
| Subdivision | VALENCIA FALLS |
| Development | VALENCIA FALLS |
| City | Delray Beach |
| County | Palm Beach |
| State | FL |
| Zip Code | 33446 |
Amenities
| Amenities | Basketball, Billiards, Bocce Ball, Cafe/Restaurant, Clubhouse, Exercise Room, Internet Included, Manager on Site, Pickleball, Playground, Pool, Putting Green, Sauna, Shuffleboard, Sidewalks, Spa-Hot Tub, Tennis |
|---|---|
| Utilities | Cable, 3-Phase Electric, Public Sewer, Public Water |
| Parking | Drive - Decorative, Garage - Attached |
| # of Garages | 2 |
| View | Garden |
| Is Waterfront | No |
| Waterfront | None |
| Has Pool | No |
| Pets Allowed | Restricted |
| Subdivision Amenities | Basketball, Billiards, Bocce Ball, Cafe/Restaurant, Clubhouse, Exercise Room, Internet Included, Manager on Site, Pickleball, Playground, Pool, Putting Green, Sauna, Shuffleboard, Sidewalks, Spa-Hot Tub, Community Tennis Courts |
| Security | Gate - Manned, Security Sys-Owned |
Interior
| Interior Features | Ctdrl/Vault Ceilings, Foyer, Laundry Tub, Pantry, Pull Down Stairs, Roman Tub, Split Bedroom, Walk-in Closet |
|---|---|
| Appliances | Auto Garage Open, Dishwasher, Disposal, Dryer, Microwave, Range - Electric, Smoke Detector, Storm Shutters, Washer, Water Heater - Elec |
| Heating | Electric |
| Cooling | Central |
| Fireplace | No |
| # of Stories | 1 |
| Stories | 1.00 |
| Furnished | Furniture Negotiable |
| Master Bedroom | Dual Sinks, Mstr Bdrm - Ground, Separate Shower, Separate Tub |
Exterior
| Exterior Features | Covered Patio, Screened Patio, Shutters, Zoned Sprinkler |
|---|---|
| Lot Description | < 1/4 Acre, Paved Road, Private Road |
| Windows | Plantation Shutters |
| Roof | Concrete Tile, S-Tile |
| Construction | CBS |
| Front Exposure | North |
Additional Information
| Date Listed | September 19th, 2025 |
|---|---|
| Days on Market | 23 |
| Zoning | PUD |
| Foreclosure | No |
| Short Sale | No |
| RE / Bank Owned | No |
| HOA Fees | 793.66 |
| Parcel ID | 00424609160000990 |
Room Dimensions
| Master Bedroom | 17.9 x 12.4 |
|---|---|
| Bedroom 2 | 12 x 11.2 |
| Bedroom 3 | 12.4 x 11.7 |
| Dining Room | 14.11 x 9.5 |
| Family Room | 18.3 x 11.5 |
| Living Room | 14.1 x 11.11 |
| Kitchen | 20.9 x 10.9 |
| Patio | 26.3 x 9.1 |
Listing Details
| Office | RE/MAX Select Group |
|---|---|
| elizabeth@goselectgroup.com |

