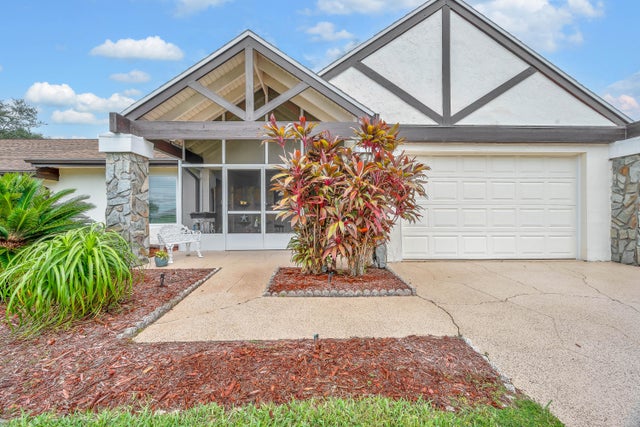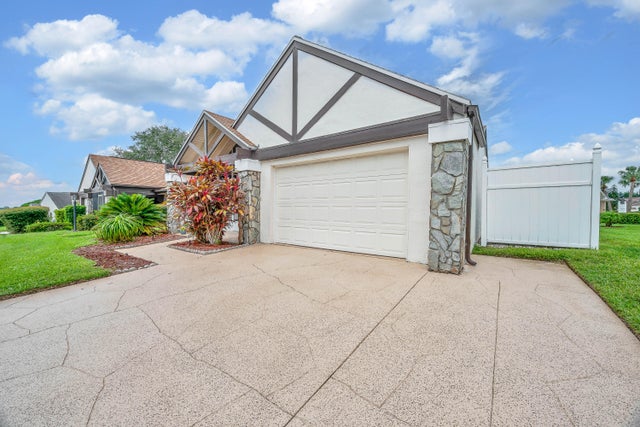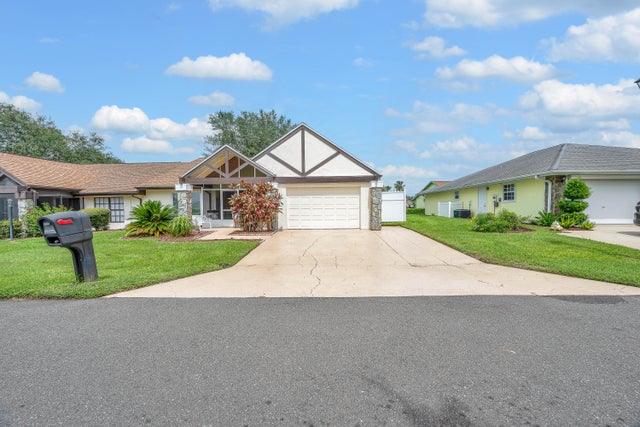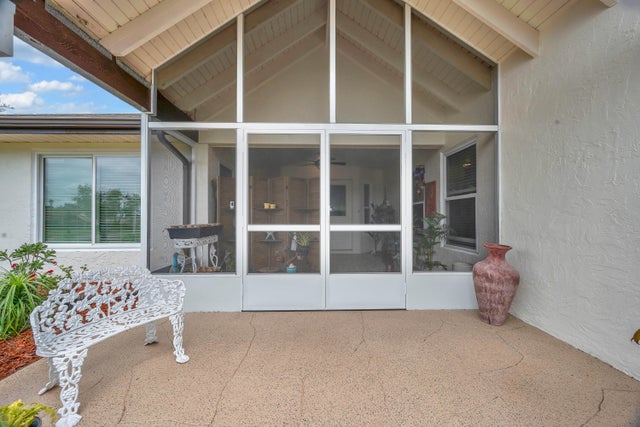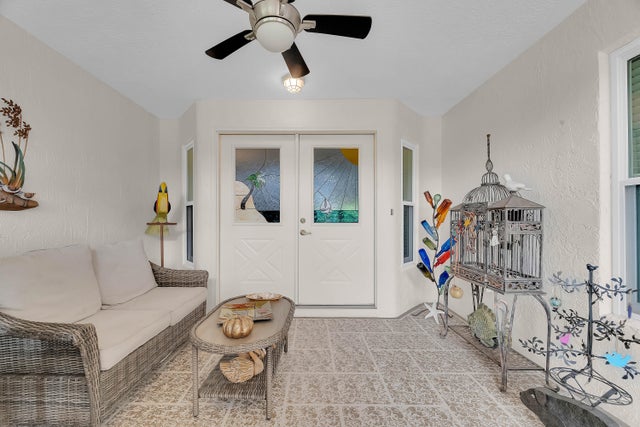About 211 Brentwood Drive N
This property has an Assumable VA loan of $140,000 at 2.75% don't let this slip away! Step into the tranquil lifestyle you've always dreamed of with this stunning 2-bedroom, 2-bathroom villa nestled in the highly sought-after 55+ community of Tomoka Heights. This meticulously maintained home boasts a wealth of modern updates and a vibrant community atmosphere that makes it the perfect retreat for those looking to enjoy their golden years in comfort and style. **Key Features: Modern Upgrades: Enjoy peace of mind with a new roof and new storm windows that provide both efficiency and durability. The heart of this home is the newly equipped kitchen appliances, Corian countertops, New washer and dryer, and a spacious layout perfect for culinary creations and entertaining guests. InvitingOutdoor Spaces: Embrace the Florida sunshine on your new brick-paved patio and walkway, ideal for morning coffee or evening gatherings. A newly screened front lanai adds an extra touch of comfort, allowing for fresh breezes while keeping the bugs at bay.**Community Benefits: Forget maintenance worries! The HOA takes care of painting your home every five years, letting you choose the colors that reflect your style. With grocery stores, dining, and hospitals just 5 minutes away, convenience is at your doorstep. Resort-Style Amenities: The heart of Tomoka Heights lies in its vibrant community spaces. Meet new friends at the clubhouse and library, participate in lively club events, or host gatherings in the versatile multi-purpose room. Outdoor enthusiasts will love the heated pool and spa, tennis, bocce ball, and shuffleboard courts. Golf aficionados will appreciate access to a nearby driving range. Waterfront Activities: Immerse yourself in the beauty of Lake Henry! This community offers a pavilion, boat ramp, RV parking, and a fishing dock, allowing residents to indulge in fishing, boating, or simply enjoying the serene waterfront views. Why You'll Love Living Here: Tomoka Heights isn't just a place to live it's a vibrant lifestyle waiting to be explored. Engage in various activities designed for active seniors and forge lifelong friendships in a community that feels like family. Whether you're indulging in a leisurely day by the pool or exploring the local dining and shopping options, this villa is the perfect backdrop for relaxation and enjoyment. Don't miss the opportunity to make this beautiful villa your new home. Schedule a private tour today and discover why Tomoka Heights is the ideal community for your next chapter!
Features of 211 Brentwood Drive N
| MLS® # | RX-11125545 |
|---|---|
| USD | $249,900 |
| CAD | $350,322 |
| CNY | 元1,777,981 |
| EUR | €215,042 |
| GBP | £187,156 |
| RUB | ₽20,186,347 |
| HOA Fees | $252 |
| Bedrooms | 2 |
| Bathrooms | 2.00 |
| Full Baths | 2 |
| Total Square Footage | 2,074 |
| Living Square Footage | 1,245 |
| Square Footage | Appraisal |
| Acres | 0.11 |
| Year Built | 1987 |
| Type | Residential |
| Sub-Type | Townhouse / Villa / Row |
| Style | Villa |
| Unit Floor | 0 |
| Status | Active |
| HOPA | Yes-Verified |
| Membership Equity | No |
Community Information
| Address | 211 Brentwood Drive N |
|---|---|
| Area | 5940 |
| Subdivision | TOMOKA HEIGHTS SEC 3 |
| Development | Tamoka Heights |
| City | Lake Placid |
| County | Highlands |
| State | FL |
| Zip Code | 33852 |
Amenities
| Amenities | Bike - Jog, Cafe/Restaurant, Community Room, Manager on Site, Pickleball, Picnic Area, Pool, Shuffleboard, Sidewalks, Street Lights, Tennis, Boating |
|---|---|
| Utilities | Cable, 3-Phase Electric, Public Sewer, Public Water, Underground |
| Parking | Driveway, Garage - Attached |
| # of Garages | 1 |
| Is Waterfront | No |
| Waterfront | None |
| Has Pool | No |
| Boat Services | Common Dock |
| Pets Allowed | Restricted |
| Subdivision Amenities | Bike - Jog, Cafe/Restaurant, Community Room, Manager on Site, Pickleball, Picnic Area, Pool, Shuffleboard, Sidewalks, Street Lights, Community Tennis Courts, Boating |
| Security | Gate - Unmanned |
Interior
| Interior Features | Entry Lvl Lvng Area, Walk-in Closet, Laundry Tub |
|---|---|
| Appliances | Auto Garage Open, Dishwasher, Disposal, Dryer, Microwave, Range - Electric, Refrigerator, Smoke Detector, Storm Shutters, Washer, Water Heater - Elec |
| Heating | Central |
| Cooling | Central |
| Fireplace | No |
| # of Stories | 1 |
| Stories | 1.00 |
| Furnished | Unfurnished |
| Master Bedroom | Combo Tub/Shower, Separate Shower, Separate Tub |
Exterior
| Exterior Features | Auto Sprinkler, Covered Patio, Screen Porch, Screened Patio |
|---|---|
| Lot Description | < 1/4 Acre, Sidewalks, Private Road |
| Windows | Blinds, Impact Glass |
| Roof | Comp Shingle |
| Construction | Frame, Frame/Stucco |
| Front Exposure | South |
Additional Information
| Date Listed | September 19th, 2025 |
|---|---|
| Days on Market | 23 |
| Zoning | R3FUD |
| Foreclosure | No |
| Short Sale | No |
| RE / Bank Owned | No |
| HOA Fees | 251.61 |
| Parcel ID | C25362907000b002a0 |
Room Dimensions
| Master Bedroom | 20 x 25 |
|---|---|
| Living Room | 15 x 20 |
| Kitchen | 10 x 10 |
Listing Details
| Office | Dalton Wade Inc |
|---|---|
| phil@daltonwade.com |

