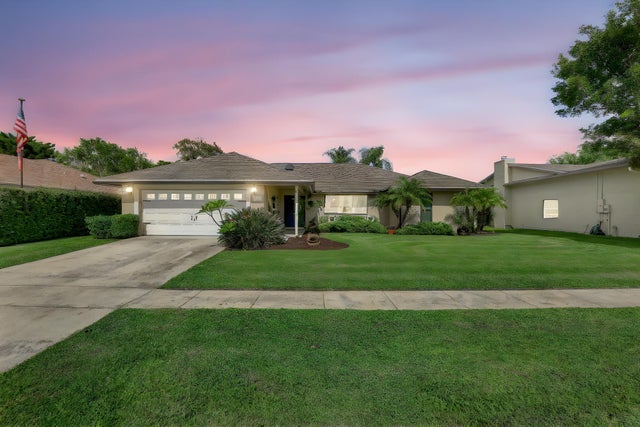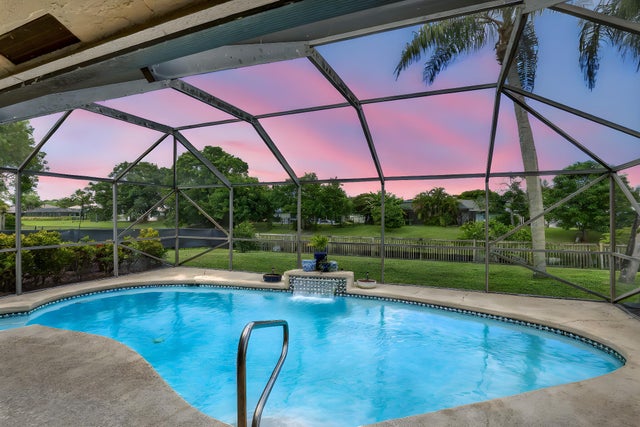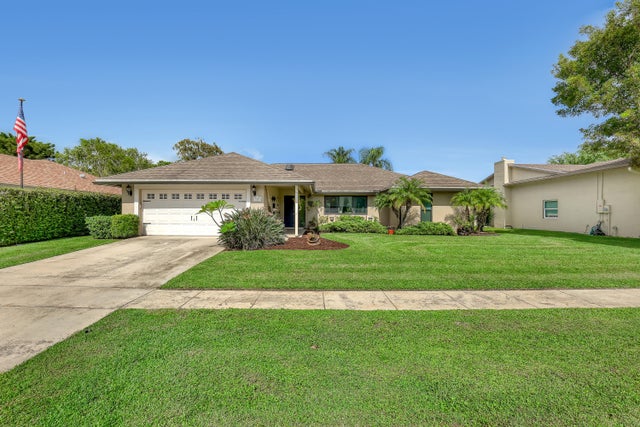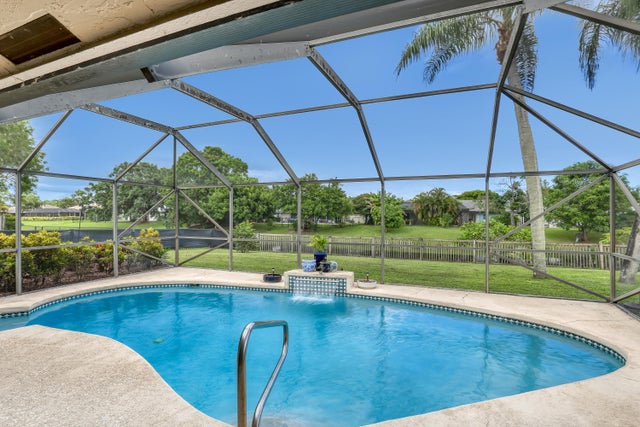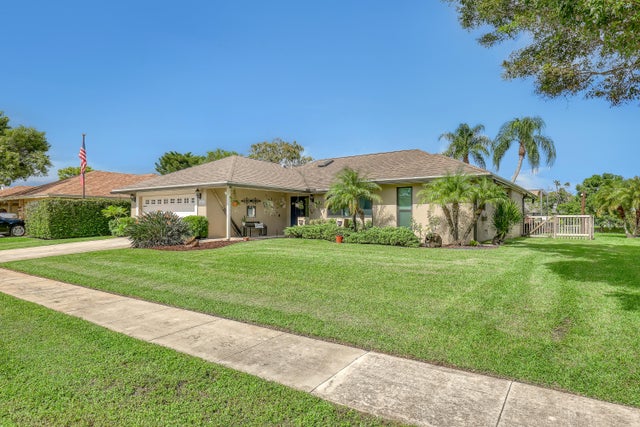About 13631 Barberry Drive
Must see 3 bdrm +den(needs a closet), 2 bath, 2 car garage pool home located in sought after no-HOA Sugar Pond Manor neighborhood in Wellington! Features gorgeous remodeled kitchen, a cook/baker's dream with Quartzn counter, luxury vinyl plank flooring in living areas & laminate in bdrms. Peace of mind with storm windows/sliders, generator hook-up, in 2021 A/C & ducts, electric panel, & water heater all replaced. Relax or entertain in your very own retreat with covered patio, screen-enclosed pool, custom wood deck, fire pit area, & large fenced yard with canal view. Welcome to your new home blending style, comfort, & functionality. Wellington offers Top Rated schools & hospital, parks, shopping & restaurants, while located 20-30 minutes to WPB Int'l airport, beaches, downtown WPB and more
Features of 13631 Barberry Drive
| MLS® # | RX-11125548 |
|---|---|
| USD | $675,000 |
| CAD | $946,721 |
| CNY | 元4,810,759 |
| EUR | €579,002 |
| GBP | £504,729 |
| RUB | ₽54,963,765 |
| Bedrooms | 4 |
| Bathrooms | 2.00 |
| Full Baths | 2 |
| Total Square Footage | 2,613 |
| Living Square Footage | 1,747 |
| Square Footage | Tax Rolls |
| Acres | 0.23 |
| Year Built | 1986 |
| Type | Residential |
| Sub-Type | Single Family Detached |
| Restrictions | None |
| Style | Ranch, Traditional |
| Unit Floor | 0 |
| Status | Active Under Contract |
| HOPA | No Hopa |
| Membership Equity | No |
Community Information
| Address | 13631 Barberry Drive |
|---|---|
| Area | 5520 |
| Subdivision | SUGAR POND MANOR |
| City | Wellington |
| County | Palm Beach |
| State | FL |
| Zip Code | 33414 |
Amenities
| Amenities | None |
|---|---|
| Utilities | Public Sewer, Public Water |
| Parking | 2+ Spaces, Driveway, Garage - Attached |
| # of Garages | 2 |
| View | Canal, Pool |
| Is Waterfront | Yes |
| Waterfront | Interior Canal |
| Has Pool | Yes |
| Pool | Inground, Screened |
| Pets Allowed | Yes |
| Subdivision Amenities | None |
Interior
| Interior Features | Built-in Shelves, Ctdrl/Vault Ceilings, Cook Island, Sky Light(s), Split Bedroom, Walk-in Closet |
|---|---|
| Appliances | Auto Garage Open, Dishwasher, Disposal, Dryer, Generator Hookup, Ice Maker, Microwave, Range - Electric, Refrigerator, Smoke Detector, Washer, Water Heater - Elec |
| Heating | Central, Electric |
| Cooling | Ceiling Fan, Central, Electric |
| Fireplace | No |
| # of Stories | 1 |
| Stories | 1.00 |
| Furnished | Unfurnished |
| Master Bedroom | Dual Sinks, Separate Shower |
Exterior
| Exterior Features | Auto Sprinkler, Covered Patio, Fence, Lake/Canal Sprinkler, Screened Patio |
|---|---|
| Lot Description | < 1/4 Acre, Sidewalks, Interior Lot |
| Windows | Impact Glass |
| Roof | Comp Shingle |
| Construction | CBS |
| Front Exposure | Southwest |
School Information
| Elementary | Wellington Elementary School |
|---|---|
| Middle | Wellington Landings Middle |
| High | Wellington High School |
Additional Information
| Date Listed | September 19th, 2025 |
|---|---|
| Days on Market | 30 |
| Zoning | WELL_P |
| Foreclosure | No |
| Short Sale | No |
| RE / Bank Owned | No |
| Parcel ID | 73414404010360050 |
Room Dimensions
| Master Bedroom | 14 x 16 |
|---|---|
| Bedroom 2 | 11 x 11 |
| Bedroom 3 | 12 x 10 |
| Den | 13 x 12 |
| Dining Room | 8 x 7, 10 x 8 |
| Family Room | 14 x 10 |
| Living Room | 18 x 11 |
| Kitchen | 14 x 10 |
| Patio | 30 x 12 |
Listing Details
| Office | Keller Williams Realty - Welli |
|---|---|
| michaelmenchise@kw.com |

