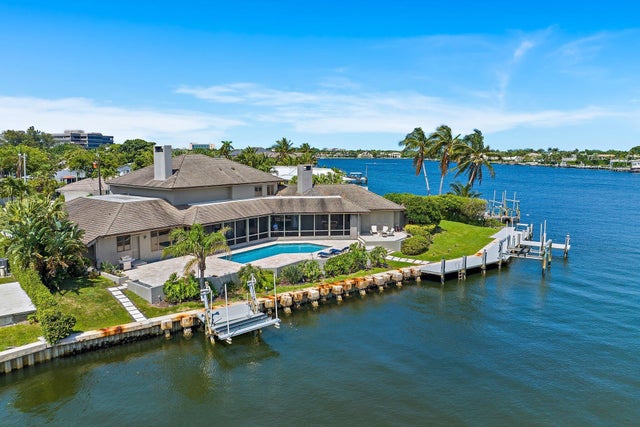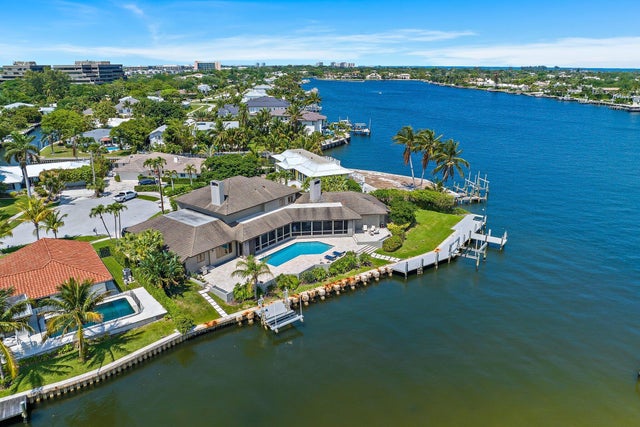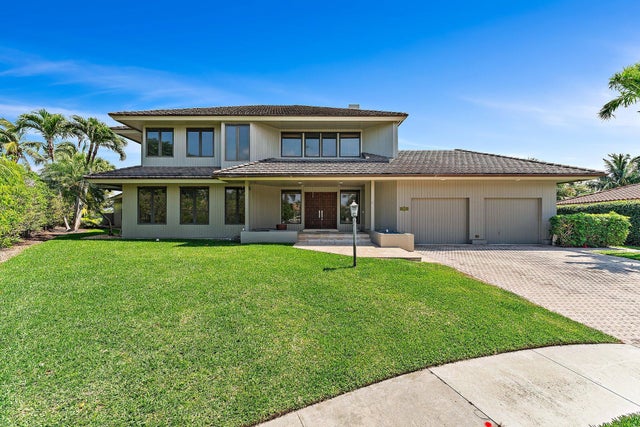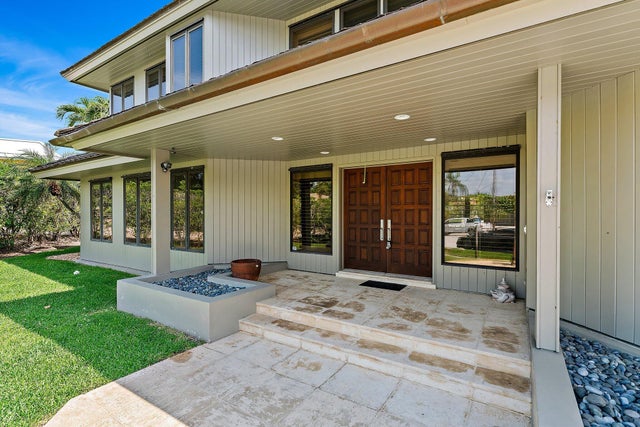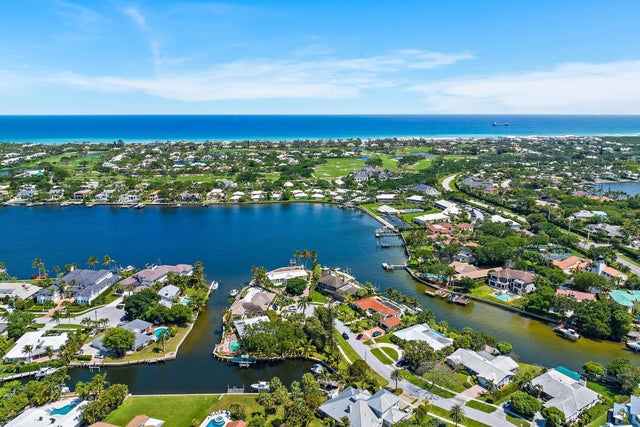About 1454 Point Way
Rare opportunity offering 200' of deepwater frontage on one of North Palm Beach's most scenic lots! This cul de sac home is located in HIDDEN KEY, a coveted private enclave East of US 1. Custom built to feature organic design elements including true hardwood floors, plantation shutters, solid wood doors + pocket doors Concrete Roof was replaced in 2011. Enjoy serene + secure living on Little Lake Worth (w/ easy Ocea n access). You can fish off your private dock! Water views from all main living areas. All bedrooms offer ensuite baths. Residents of North Palm Beach enjoy a newly renovated public country club w/ signature Jack Nicklaus golf, Olympic sized pool, fabulous tennis + wonderful indoor/outdoor dining overlooking the golf course. This home is just minutes to the best beaches,shopping, dining, educational and cultural venues. The property is leased through December 2026. Tenant is paying $12,500/month.
Features of 1454 Point Way
| MLS® # | RX-11125558 |
|---|---|
| USD | $5,450,000 |
| CAD | $7,640,083 |
| CNY | 元38,775,497 |
| EUR | €4,689,785 |
| GBP | £4,081,630 |
| RUB | ₽440,238,465 |
| Bedrooms | 4 |
| Bathrooms | 7.00 |
| Full Baths | 5 |
| Half Baths | 2 |
| Total Square Footage | 6,354 |
| Living Square Footage | 4,582 |
| Square Footage | Tax Rolls |
| Acres | 0.33 |
| Year Built | 1986 |
| Type | Residential |
| Sub-Type | Single Family Detached |
| Restrictions | None |
| Style | Multi-Level |
| Unit Floor | 1 |
| Status | Active |
| HOPA | No Hopa |
| Membership Equity | No |
Community Information
| Address | 1454 Point Way |
|---|---|
| Area | 5220 |
| Subdivision | HIDDEN KEY |
| Development | Hidden Key |
| City | North Palm Beach |
| County | Palm Beach |
| State | FL |
| Zip Code | 33408 |
Amenities
| Amenities | None |
|---|---|
| Utilities | Cable, 3-Phase Electric, Public Water, Septic |
| Parking | Driveway, Garage - Attached, Street |
| # of Garages | 2 |
| View | Lake, Pool, Intracoastal |
| Is Waterfront | Yes |
| Waterfront | Intracoastal, Lake, Navigable, Ocean Access, One Fixed Bridge |
| Has Pool | Yes |
| Pool | Autoclean, Heated, Inground |
| Boat Services | No Wake Zone, Private Dock, Lift |
| Pets Allowed | Yes |
| Subdivision Amenities | None |
| Security | Gate - Unmanned, Security Sys-Owned, Motion Detector, TV Camera |
Interior
| Interior Features | Bar, Built-in Shelves, Entry Lvl Lvng Area, Fireplace(s), Foyer, French Door, Cook Island, Laundry Tub, Pantry, Roman Tub, Split Bedroom, Volume Ceiling, Walk-in Closet, Wet Bar, Decorative Fireplace |
|---|---|
| Appliances | Auto Garage Open, Dishwasher, Disposal, Dryer, Ice Maker, Microwave, Range - Electric, Refrigerator, Storm Shutters, Wall Oven, Washer |
| Heating | Central, Zoned |
| Cooling | Ceiling Fan, Central, Zoned |
| Fireplace | Yes |
| # of Stories | 2 |
| Stories | 2.00 |
| Furnished | Unfurnished |
| Master Bedroom | Dual Sinks, Mstr Bdrm - Ground, Separate Shower, Separate Tub, Whirlpool Spa |
Exterior
| Exterior Features | Auto Sprinkler, Covered Patio, Custom Lighting, Deck, Fence, Open Patio, Outdoor Shower, Screened Patio, Shutters, Built-in Grill |
|---|---|
| Lot Description | 1/4 to 1/2 Acre, Cul-De-Sac, Private Road |
| Windows | Drapes, Plantation Shutters, Sliding |
| Construction | Frame |
| Front Exposure | Northwest |
School Information
| Middle | Howell L. Watkins Middle School |
|---|---|
| High | William T. Dwyer High School |
Additional Information
| Date Listed | September 19th, 2025 |
|---|---|
| Days on Market | 23 |
| Zoning | RS |
| Foreclosure | No |
| Short Sale | No |
| RE / Bank Owned | No |
| Parcel ID | 00434204120000290 |
| Waterfront Frontage | 200 |
Room Dimensions
| Master Bedroom | 19 x 15 |
|---|---|
| Bedroom 2 | 16 x 15 |
| Bedroom 3 | 14 x 14 |
| Bedroom 4 | 14 x 13 |
| Dining Room | 16 x 15 |
| Family Room | 18 x 17 |
| Living Room | 21 x 18 |
| Kitchen | 18 x 17 |
| Loft | 16 x 9 |
| Bonus Room | 8 x 10 |
Listing Details
| Office | The Corcoran Group |
|---|---|
| marcia.vanzyl@corcoran.com |

