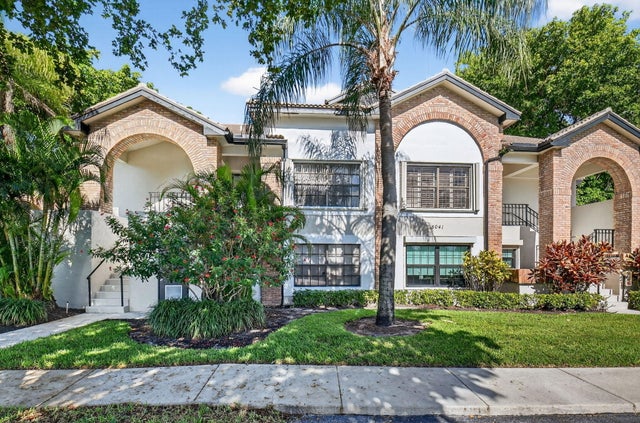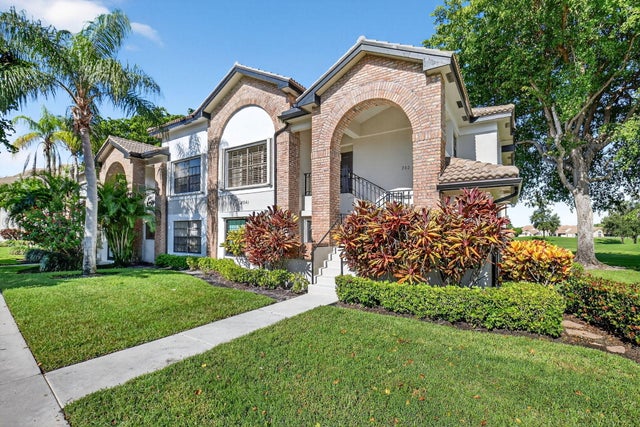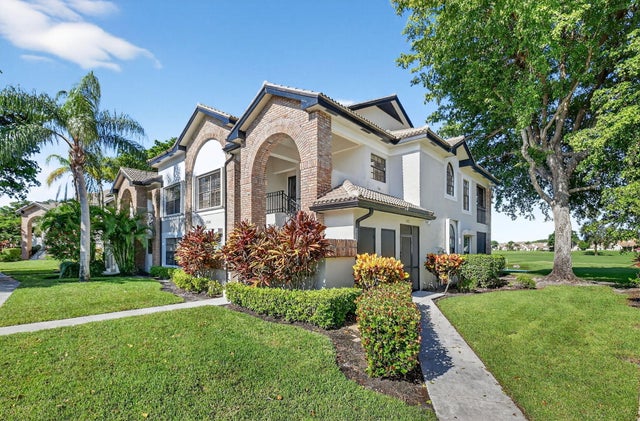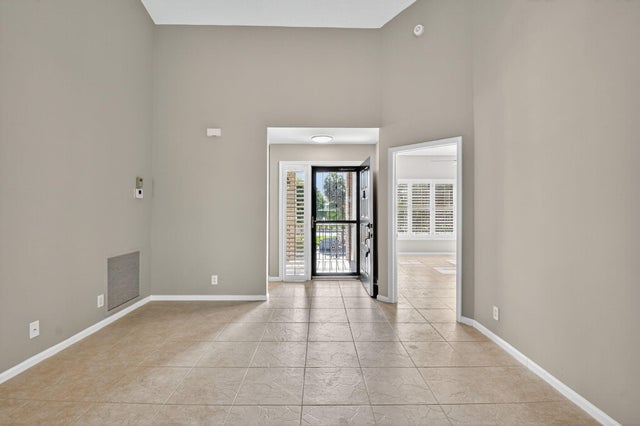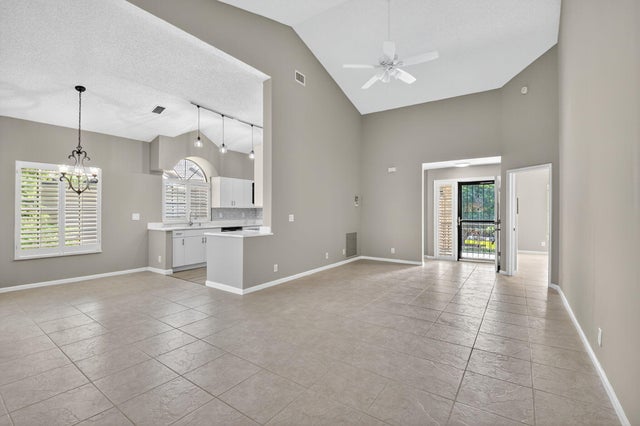About 8041 Aberdeen Drive #202
A gem, ready to move in! Just remodeled 2nd-floor condo with stunning panoramic views. Freshly painted throughout--including closets, laundry room, and lanai. The kitchen showcases new modern cabinets, stainless steel sink and faucet, new stainless steel appliances, Quartz countertops, and a new garbage disposal. Bathrooms feature new countertops, sinks, and faucets, including the powder room. Both bedrooms have their own full bath. Added upgrades include new laundry bi-fold doors, AC (2020), new roof (2023), and a recently painted building. Enjoy breathtaking views and exceptional value with water and Comcast Triple Play (internet, cable & phone) included in the HOA. Experience Aberdeen lifestyle to the fullest! Beautiful Country Club. Mandatory membership with a buy in & annual fees. Enjoy access to the golf course, tennis and pickleball courts, bocce ball courts, 3 restaurants, resort style pool and an array of activities that cater to diverse interests. Countless social events! Mandatory membership country club located in Boynton Beach!
Features of 8041 Aberdeen Drive #202
| MLS® # | RX-11125570 |
|---|---|
| USD | $199,000 |
| CAD | $279,326 |
| CNY | 元1,416,900 |
| EUR | €170,869 |
| GBP | £148,406 |
| RUB | ₽16,090,046 |
| HOA Fees | $824 |
| Bedrooms | 2 |
| Bathrooms | 3.00 |
| Full Baths | 2 |
| Half Baths | 1 |
| Total Square Footage | 1,563 |
| Living Square Footage | 1,356 |
| Square Footage | Tax Rolls |
| Acres | 0.00 |
| Year Built | 1989 |
| Type | Residential |
| Sub-Type | Condo or Coop |
| Restrictions | Buyer Approval, Lease OK w/Restrict, Maximum # Vehicles, No RV, No Truck, Tenant Approval |
| Style | Quad |
| Unit Floor | 2 |
| Status | Price Change |
| HOPA | No Hopa |
| Membership Equity | Yes |
Community Information
| Address | 8041 Aberdeen Drive #202 |
|---|---|
| Area | 4590 |
| Subdivision | ABERDEEN / STRATFORD |
| Development | ABERDEEN |
| City | Boynton Beach |
| County | Palm Beach |
| State | FL |
| Zip Code | 33472 |
Amenities
| Amenities | Bocce Ball, Cafe/Restaurant, Clubhouse, Exercise Room, Game Room, Golf Course, Library, Manager on Site, Pickleball, Pool, Putting Green, Spa-Hot Tub, Tennis |
|---|---|
| Utilities | Cable, 3-Phase Electric, Public Sewer, Public Water |
| Parking | Deeded, Guest |
| View | Golf, Lake |
| Is Waterfront | Yes |
| Waterfront | Lake |
| Has Pool | No |
| Pets Allowed | Yes |
| Unit | Corner, Garden Apartment |
| Subdivision Amenities | Bocce Ball, Cafe/Restaurant, Clubhouse, Exercise Room, Game Room, Golf Course Community, Library, Manager on Site, Pickleball, Pool, Putting Green, Spa-Hot Tub, Community Tennis Courts |
| Security | Security Patrol |
Interior
| Interior Features | Ctdrl/Vault Ceilings, Entry Lvl Lvng Area, Sky Light(s), Split Bedroom, Walk-in Closet |
|---|---|
| Appliances | Cooktop, Dishwasher, Disposal, Dryer, Microwave, Range - Electric, Refrigerator, Washer |
| Heating | Central, Electric |
| Cooling | Ceiling Fan, Central, Electric |
| Fireplace | No |
| # of Stories | 1 |
| Stories | 1.00 |
| Furnished | Unfurnished |
| Master Bedroom | Dual Sinks |
Exterior
| Exterior Features | Auto Sprinkler |
|---|---|
| Lot Description | < 1/4 Acre, West of US-1 |
| Windows | Plantation Shutters |
| Roof | S-Tile |
| Construction | CBS |
| Front Exposure | Southeast |
School Information
| Elementary | Crystal Lakes Elementary School |
|---|---|
| Middle | Christa Mcauliffe Middle School |
| High | Park Vista Community High School |
Additional Information
| Date Listed | September 20th, 2025 |
|---|---|
| Days on Market | 30 |
| Zoning | RS |
| Foreclosure | No |
| Short Sale | No |
| RE / Bank Owned | No |
| HOA Fees | 824 |
| Parcel ID | 00424515090052020 |
Room Dimensions
| Master Bedroom | 14.5 x 12.11 |
|---|---|
| Bedroom 2 | 15.1 x 13.4 |
| Living Room | 26.8 x 13.3 |
| Kitchen | 20.5 x 9.5 |
| Balcony | 20.8 x 8.1 |
Listing Details
| Office | Compass Florida LLC |
|---|---|
| brokerfl@compass.com |

