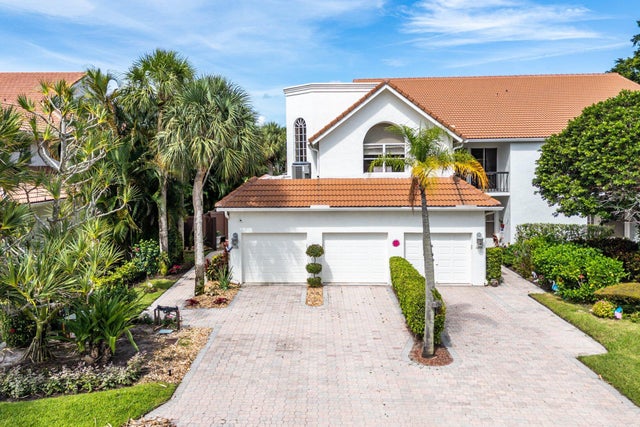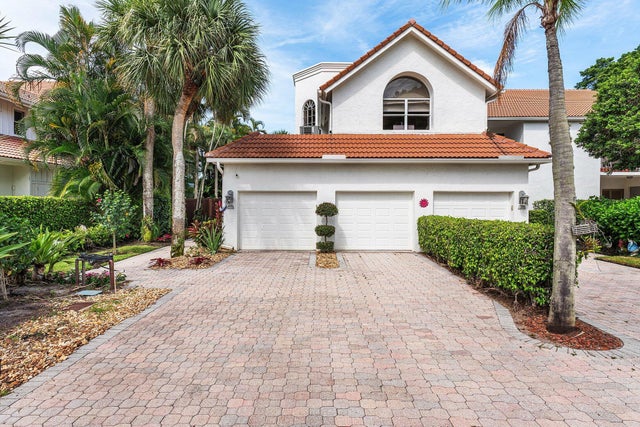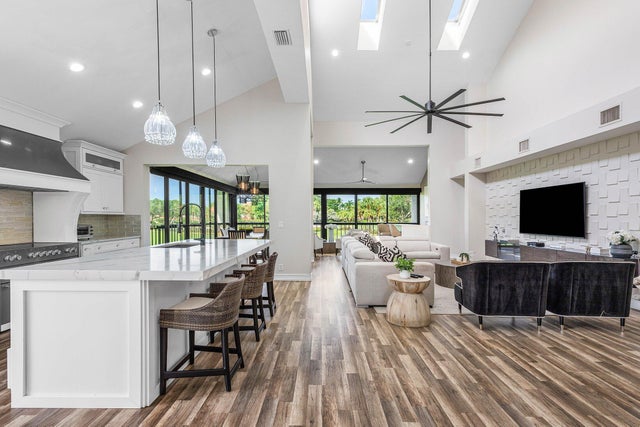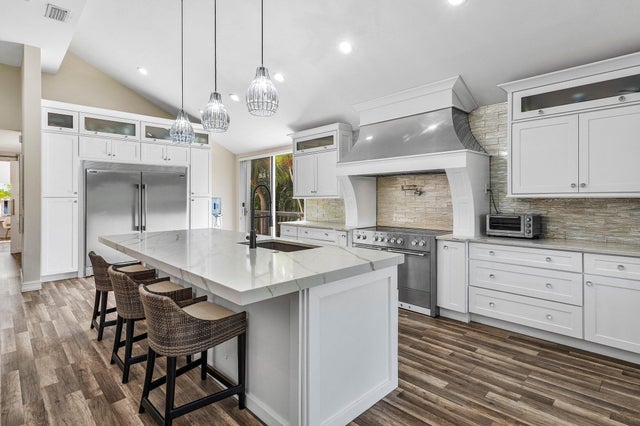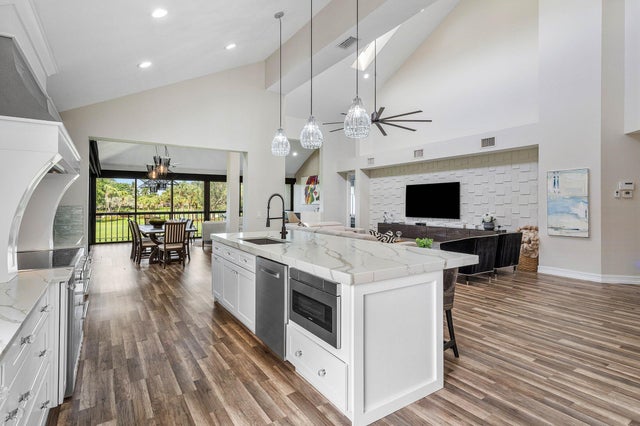About 5887 Nw 24th Avenue #1203
Experience modern elegance in this 4-bedroom, 3-bath condo with a 2-car garage in the award-winning Broken Sound Club. Enter by private elevator or open staircase to find a dramatic accent wall and soaring ceilings that set the stage for the home's sleek design. The chef's kitchen is outfitted with double ovens, larger refrigerator/freezer, a custom 8-foot stainless range hood, and an oversized island designed for entertaining. Wall-to-wall impact windows fills the great room with natural light and frames stunning golf course views, complemented by a unique TV feature wall and oversized ceiling fan. A dining area that seats 14+ beneath designer light fixtures plus a custom marble bar makes this home ideal for gatherings. This residence combines comfort and sophistication.
Features of 5887 Nw 24th Avenue #1203
| MLS® # | RX-11125600 |
|---|---|
| USD | $1,399,900 |
| CAD | $1,962,450 |
| CNY | 元9,959,967 |
| EUR | €1,204,629 |
| GBP | £1,048,417 |
| RUB | ₽113,080,702 |
| HOA Fees | $1,442 |
| Bedrooms | 4 |
| Bathrooms | 3.00 |
| Full Baths | 3 |
| Total Square Footage | 2,910 |
| Living Square Footage | 2,843 |
| Square Footage | Other |
| Acres | 3.49 |
| Year Built | 1988 |
| Type | Residential |
| Sub-Type | Condo or Coop |
| Restrictions | Buyer Approval, Comercial Vehicles Prohibited, Lease OK w/Restrict, Tenant Approval |
| Style | Contemporary |
| Unit Floor | 2 |
| Status | Active |
| HOPA | No Hopa |
| Membership Equity | Yes |
Community Information
| Address | 5887 Nw 24th Avenue #1203 |
|---|---|
| Area | 4560 |
| Subdivision | NASSAU BAY |
| Development | BROKEN SOUND |
| City | Boca Raton |
| County | Palm Beach |
| State | FL |
| Zip Code | 33496 |
Amenities
| Amenities | Basketball, Bike - Jog, Billiards, Bocce Ball, Cafe/Restaurant, Clubhouse, Exercise Room, Game Room, Golf Course, Internet Included, Pickleball, Playground, Pool, Putting Green, Street Lights, Tennis |
|---|---|
| Utilities | Cable, 3-Phase Electric, Public Sewer, Public Water |
| Parking | 2+ Spaces, Driveway, Garage - Attached |
| # of Garages | 2 |
| View | Golf |
| Is Waterfront | No |
| Waterfront | None |
| Has Pool | No |
| Pets Allowed | Yes |
| Subdivision Amenities | Basketball, Bike - Jog, Billiards, Bocce Ball, Cafe/Restaurant, Clubhouse, Exercise Room, Game Room, Golf Course Community, Internet Included, Pickleball, Playground, Pool, Putting Green, Street Lights, Community Tennis Courts |
| Security | Gate - Manned, Security Patrol, Security Light |
Interior
| Interior Features | Closet Cabinets, Ctdrl/Vault Ceilings, Elevator, Cook Island, Roman Tub, Sky Light(s), Split Bedroom, Volume Ceiling, Walk-in Closet, Wet Bar |
|---|---|
| Appliances | Auto Garage Open, Dishwasher, Disposal, Dryer, Freezer, Ice Maker, Microwave, Range - Electric, Refrigerator, Smoke Detector, Washer, Water Heater - Elec |
| Heating | Central, Electric, Zoned |
| Cooling | Ceiling Fan, Central, Electric |
| Fireplace | No |
| # of Stories | 2 |
| Stories | 2.00 |
| Furnished | Unfurnished |
| Master Bedroom | Dual Sinks, Mstr Bdrm - Sitting, Mstr Bdrm - Upstairs, Separate Shower, Separate Tub |
Exterior
| Windows | Blinds |
|---|---|
| Roof | Barrel, S-Tile |
| Construction | CBS |
| Front Exposure | East |
School Information
| Elementary | Calusa Elementary School |
|---|---|
| Middle | Omni Middle School |
| High | Spanish River Community High School |
Additional Information
| Date Listed | September 20th, 2025 |
|---|---|
| Days on Market | 22 |
| Zoning | R1D(ci |
| Foreclosure | No |
| Short Sale | No |
| RE / Bank Owned | No |
| HOA Fees | 1441.67 |
| Parcel ID | 06424702190001203 |
Room Dimensions
| Master Bedroom | 17 x 15 |
|---|---|
| Bedroom 2 | 17 x 14 |
| Bedroom 3 | 17 x 16 |
| Bedroom 4 | 17 x 15 |
| Den | 17 x 15 |
| Dining Room | 24 x 15 |
| Family Room | 17 x 15 |
| Living Room | 27 x 14 |
| Kitchen | 25 x 13 |
| Florida Room | 25 x 15 |
| Patio | 10 x 5 |
Listing Details
| Office | Compass Florida LLC |
|---|---|
| brokerfl@compass.com |

