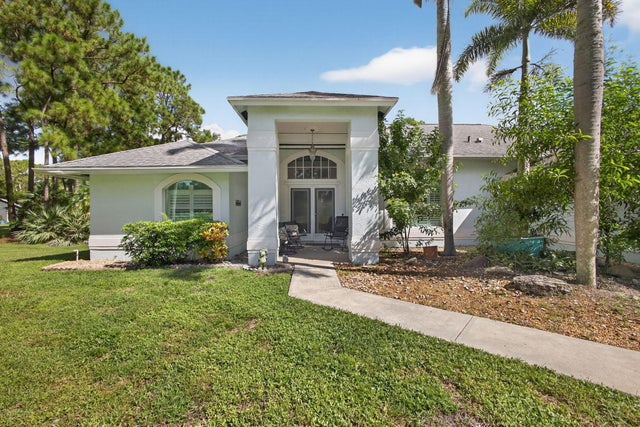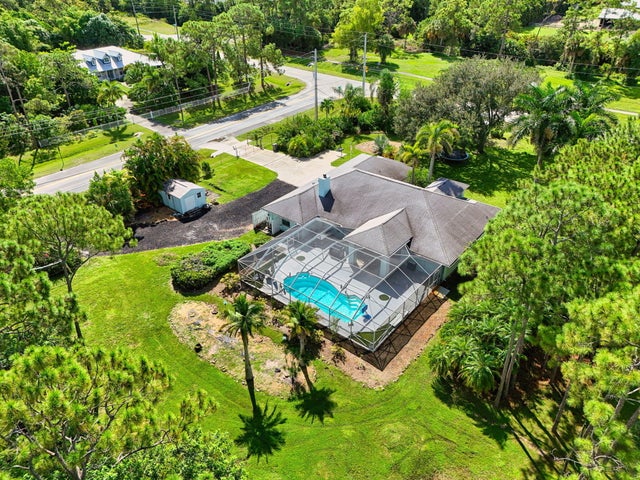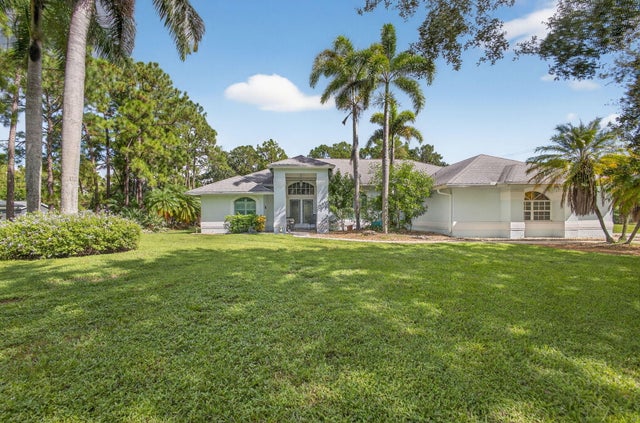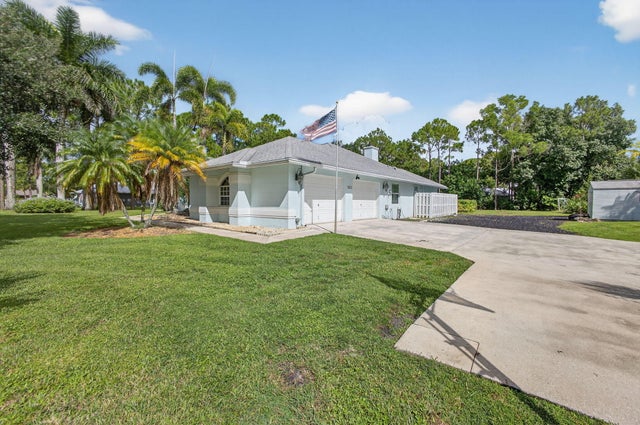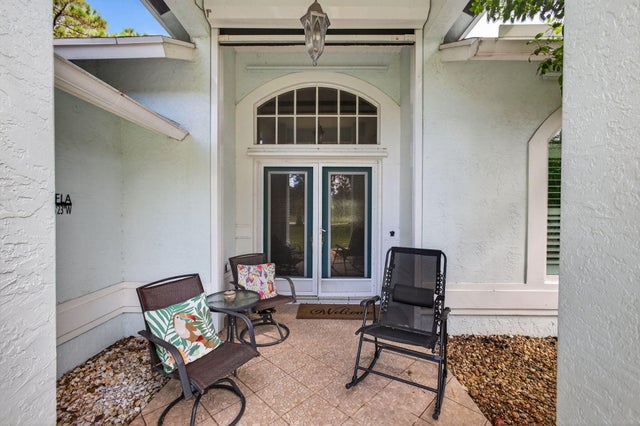About 13033 Randolph Siding Road N
This beautifully maintained 3 Bed 2 Bath residence blends comfort, functionality with modern upgrades and is perfectly situated on over an full acre.The home offers privacy, open space, and elegant interior details with most upgrades already completed with Impact Windows throughout and in areas electric storm shutters to add full storm protection, energy efficiency, and peace of mind.All windows also have Plantation Shutters,Kitchen sink and Fridge have Reverse Osmosis Water System Tile Flooring flows in Every Room offering Spacious Living Areas for both everyday living and is perfect for entertaining.New Irrigation System with Pump was installed to maintain the lush landscaping with ease.Fully Functional Fire Place.Showings available by appt only with 48 Hours notice.
Features of 13033 Randolph Siding Road N
| MLS® # | RX-11125626 |
|---|---|
| USD | $1,099,000 |
| CAD | $1,546,985 |
| CNY | 元7,847,410 |
| EUR | €951,214 |
| GBP | £828,524 |
| RUB | ₽87,929,561 |
| Bedrooms | 3 |
| Bathrooms | 2.00 |
| Full Baths | 2 |
| Total Square Footage | 3,360 |
| Living Square Footage | 2,374 |
| Square Footage | Tax Rolls |
| Acres | 1.09 |
| Year Built | 1995 |
| Type | Residential |
| Sub-Type | Single Family Detached |
| Restrictions | Buyer Approval |
| Style | Contemporary |
| Unit Floor | 0 |
| Status | Active |
| HOPA | No Hopa |
| Membership Equity | No |
Community Information
| Address | 13033 Randolph Siding Road N |
|---|---|
| Area | 5040 |
| Subdivision | Jupiter farms |
| City | Jupiter |
| County | Palm Beach |
| State | FL |
| Zip Code | 33478 |
Amenities
| Amenities | Horse Trails, Horses Permitted |
|---|---|
| Utilities | Public Sewer, Septic |
| Parking | Driveway, Garage - Attached, Guest, Slab Strip |
| # of Garages | 3 |
| View | Garden, Pool |
| Is Waterfront | No |
| Waterfront | None |
| Has Pool | Yes |
| Pool | Inground, Screened |
| Pets Allowed | Yes |
| Unit | Corner |
| Subdivision Amenities | Horse Trails, Horses Permitted |
Interior
| Interior Features | Built-in Shelves, Ctdrl/Vault Ceilings, Entry Lvl Lvng Area, Fireplace(s), French Door, Cook Island, Pull Down Stairs, Split Bedroom, Volume Ceiling, Walk-in Closet |
|---|---|
| Appliances | Cooktop, Dishwasher, Disposal, Dryer, Ice Maker, Range - Electric, Refrigerator, Smoke Detector, Washer, Water Heater - Elec, Reverse Osmosis Water Treatment |
| Heating | Central, Electric |
| Cooling | Central, Electric |
| Fireplace | Yes |
| # of Stories | 1 |
| Stories | 1.00 |
| Furnished | Unfurnished |
| Master Bedroom | Dual Sinks, Mstr Bdrm - Ground, Separate Shower, Separate Tub |
Exterior
| Exterior Features | Auto Sprinkler, Covered Patio, Deck, Fence, Screened Patio, Zoned Sprinkler |
|---|---|
| Lot Description | 1 to < 2 Acres, Corner Lot |
| Windows | Hurricane Windows, Impact Glass |
| Roof | Comp Shingle |
| Construction | CBS |
| Front Exposure | South |
Additional Information
| Date Listed | September 20th, 2025 |
|---|---|
| Days on Market | 23 |
| Zoning | AR |
| Foreclosure | No |
| Short Sale | No |
| RE / Bank Owned | No |
| Parcel ID | 00414109000005940 |
Room Dimensions
| Master Bedroom | 14.3 x 18.4 |
|---|---|
| Living Room | 14.7 x 22.9 |
| Kitchen | 13.4 x 16.5 |
Listing Details
| Office | Frater Realty LLC |
|---|---|
| timfrater@gmail.com |

