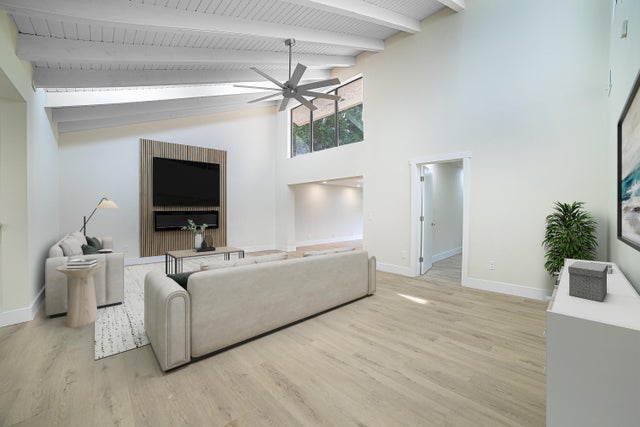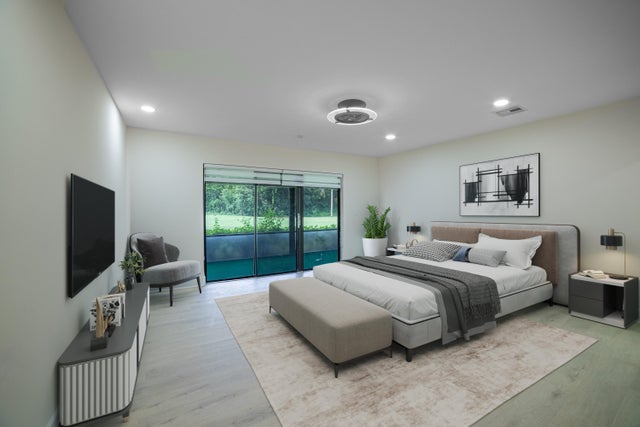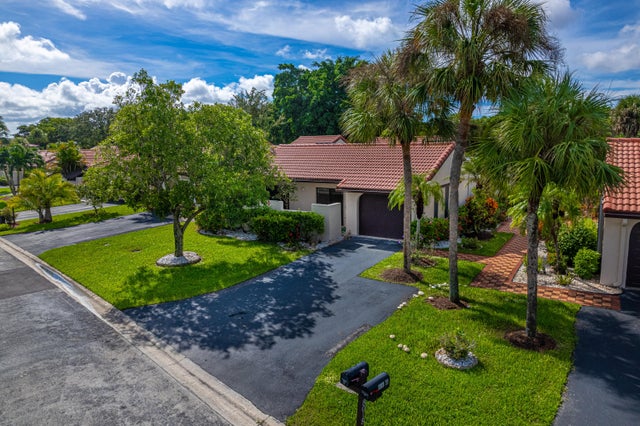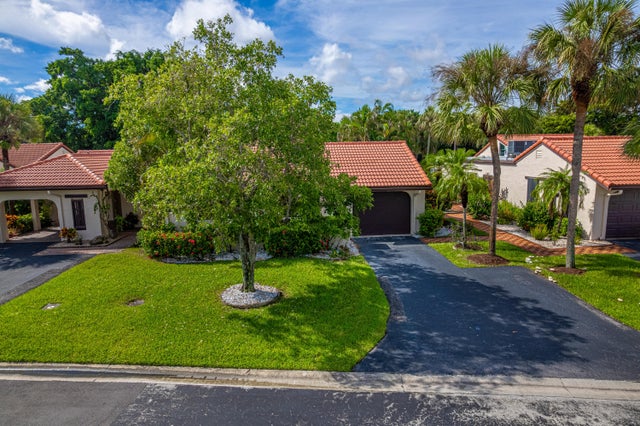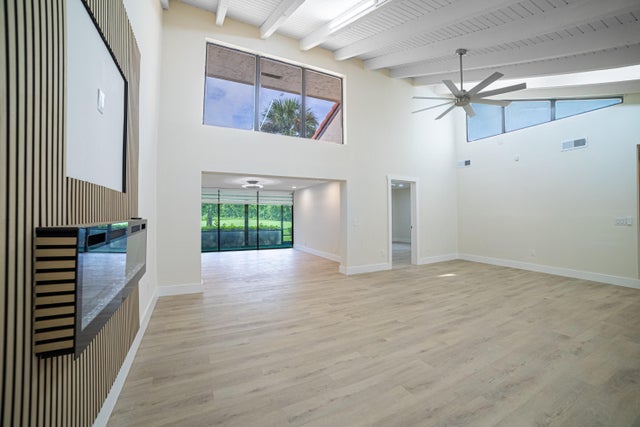About 8008 Eastlake Drive #12-a
+ 55 community.*Come and discover this stunning 3 bedrooms villa nested in the Boca Lago neighborhood. This villa is overlooking a golf course. Only 2 minutes walking from the pool, club house and gate. Any future construction is not possible inside the Greens Community. Spectacular designer entrance, anyone is impressed by the size of the main living area and its cathedral ceiling with white wood beams. This villa has a media room, 3 large bedrooms, a huge master suite with a huge walking closet and a quartz island. Behind the wet bar hides a storage area. The kitchen is equipped with stainless steel appliances a large quartz waterfall island and is open to the living room and dining area..All windows and sliders are equipped with designer window treatments. Designer features likelightnings, chimney, entrance wood panels décor. Lot of closet, including a huge storage behind the wet bar, Master bathroom is super large, has a window and a double designer shower equiped with glass doors.
Features of 8008 Eastlake Drive #12-a
| MLS® # | RX-11125698 |
|---|---|
| USD | $620,000 |
| CAD | $867,919 |
| CNY | 元4,410,618 |
| EUR | €535,440 |
| GBP | £471,253 |
| RUB | ₽49,664,356 |
| HOA Fees | $1,020 |
| Bedrooms | 3 |
| Bathrooms | 2.00 |
| Full Baths | 2 |
| Total Square Footage | 2,796 |
| Living Square Footage | 2,196 |
| Square Footage | Tax Rolls |
| Acres | 0.00 |
| Year Built | 1979 |
| Type | Residential |
| Sub-Type | Townhouse / Villa / Row |
| Style | Villa |
| Unit Floor | 1 |
| Status | Active |
| HOPA | Yes-Verified |
| Membership Equity | No |
Community Information
| Address | 8008 Eastlake Drive #12-a |
|---|---|
| Area | 4770 |
| Subdivision | GREENS OF BOCA LAGO CONDO |
| Development | Greens of Boca Lago |
| City | Boca Raton |
| County | Palm Beach |
| State | FL |
| Zip Code | 33433 |
Amenities
| Amenities | Clubhouse, Game Room, Internet Included, Pool, Sidewalks, Street Lights |
|---|---|
| Utilities | Cable |
| Parking | 2+ Spaces, Driveway, Garage - Attached, Vehicle Restrictions |
| # of Garages | 1 |
| View | Golf |
| Is Waterfront | No |
| Waterfront | None |
| Has Pool | No |
| Pets Allowed | No |
| Unit | On Golf Course |
| Subdivision Amenities | Clubhouse, Game Room, Internet Included, Pool, Sidewalks, Street Lights |
| Security | Gate - Manned |
| Guest House | No |
Interior
| Interior Features | Bar, Ctdrl/Vault Ceilings, Cook Island, Pantry, Split Bedroom, Walk-in Closet, Sky Light(s) |
|---|---|
| Appliances | Auto Garage Open, Dishwasher, Dryer, Ice Maker, Microwave, Range - Electric, Refrigerator, Smoke Detector, Washer, Water Heater - Elec |
| Heating | Electric, Heat Pump-Reverse |
| Cooling | Ceiling Fan, Central Individual, Electric |
| Fireplace | No |
| # of Stories | 1 |
| Stories | 1.00 |
| Furnished | Unfurnished |
| Master Bedroom | Dual Sinks, Mstr Bdrm - Ground, Separate Shower |
Exterior
| Exterior Features | Auto Sprinkler, Screen Porch |
|---|---|
| Lot Description | < 1/4 Acre, West of US-1 |
| Windows | Blinds |
| Construction | CBS |
| Front Exposure | South |
Additional Information
| Date Listed | September 20th, 2025 |
|---|---|
| Days on Market | 40 |
| Zoning | RS |
| Foreclosure | No |
| Short Sale | No |
| RE / Bank Owned | No |
| HOA Fees | 1020 |
| Parcel ID | 00424720090000121 |
Room Dimensions
| Master Bedroom | 25 x 22 |
|---|---|
| Bedroom 2 | 16 x 12 |
| Bedroom 3 | 16 x 12 |
| Living Room | 30 x 40 |
| Kitchen | 15 x 15 |
Listing Details
| Office | Branham Realty Inc. |
|---|---|
| branreal@aol.com |

