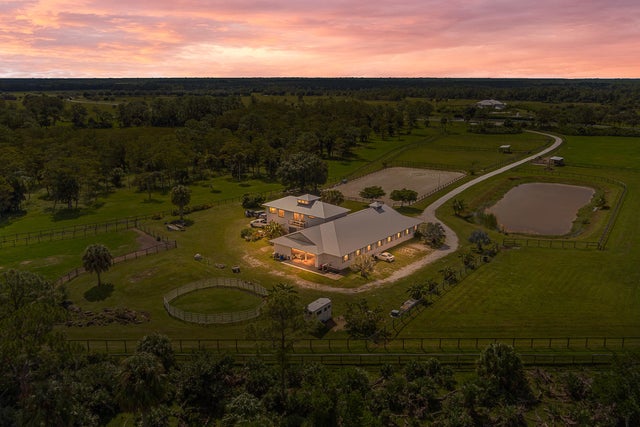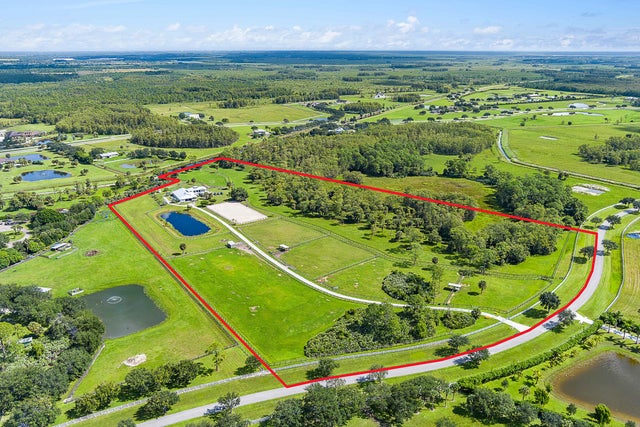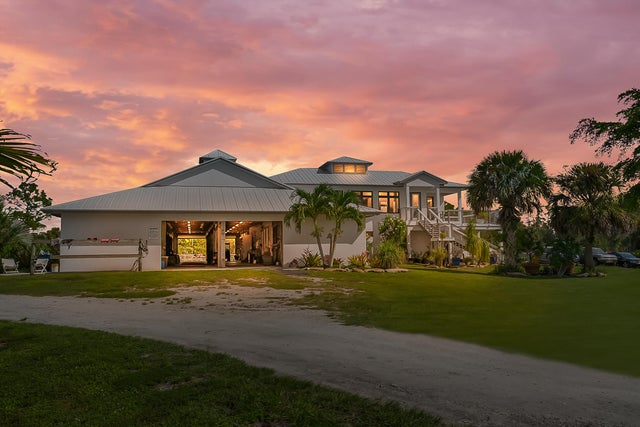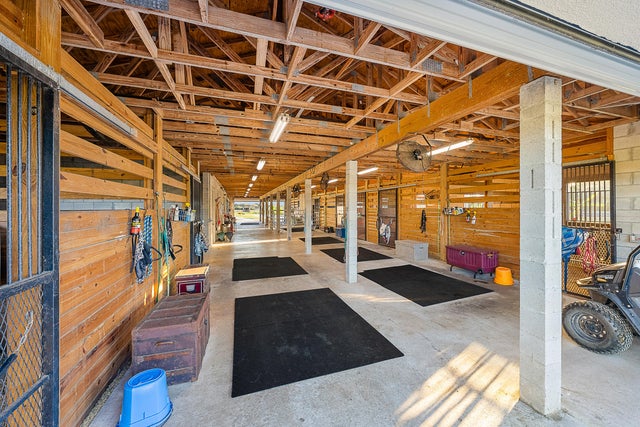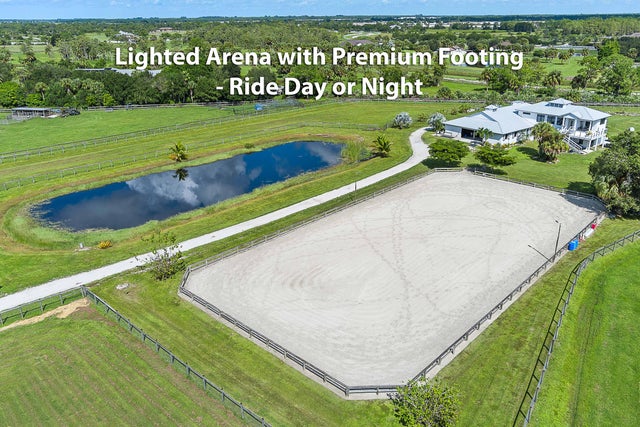About 2986 Sw Trailside Path
Set on 21.59 acres in the exclusive community of Trailside, this property combines established equine facilities with the opportunity to create a true luxury estate. This property's centerpiece is a nearly 5,000 sq ft CBS barn with 11 stalls, tack & feed rooms, and a guest house, all built in 2019 with hurricane-rated construction, rebar-reinforced walls, and modern engineering - providing a safe, secure living and equestrian environment. The barn also offers flexibility to convert part of the space into a custom residence if desired. A designated homesite is ready for a main residence, with underground power already installed, offering the chance to build a luxury estate. This private, secluded property is fully fenced & cross-fenced with multiple pastures & paddocks. Full-pro(Reverse Osmosis) water system supplies the pastures, barn, and home, complemented by a full-house generator with buried propane, a fully lit riding arena, a round pen, and a mile-long bridle trail -making the property ideal for training, riding, and designed for a self-sufficient lifestyle. This is a rare opportunity to own a secure and private estate, with the infrastructure and scale to create a legacy residence. Trailside's privacy and exclusivity are complemented by proximity to miles of additional riding trails, including Nine Gems, and nature trails, while Jupiter, Hobe Sound, and Stuart are just 15-25 minutes away. The Hobe Sound Farmers Market, a local favorite for fresh food, produce, crafts, and seasonal events, is under 15 minutes from the property.
Features of 2986 Sw Trailside Path
| MLS® # | RX-11125709 |
|---|---|
| USD | $2,250,000 |
| CAD | $3,154,163 |
| CNY | 元16,008,233 |
| EUR | €1,936,150 |
| GBP | £1,685,077 |
| RUB | ₽181,749,825 |
| HOA Fees | $767 |
| Bedrooms | 2 |
| Bathrooms | 2.00 |
| Full Baths | 2 |
| Total Square Footage | 2,957 |
| Living Square Footage | 2,002 |
| Square Footage | Owner |
| Acres | 21.59 |
| Year Built | 2019 |
| Type | Residential |
| Sub-Type | Single Family Detached |
| Restrictions | Lease OK, Lease OK w/Restrict |
| Style | Key West, Multi-Level |
| Unit Floor | 0 |
| Status | Active |
| HOPA | No Hopa |
| Membership Equity | No |
Community Information
| Address | 2986 Sw Trailside Path |
|---|---|
| Area | 12 - Stuart - Southwest |
| Subdivision | Trailside |
| Development | Trailside |
| City | Stuart |
| County | Martin |
| State | FL |
| Zip Code | 34997 |
Amenities
| Amenities | Horse Trails, Horses Permitted |
|---|---|
| Utilities | Cable, 3-Phase Electric, Gas Bottle, Septic, Well Water |
| Parking Spaces | 4 |
| Parking | 2+ Spaces, Driveway, Garage - Attached, Open, Garage - Detached, Guest, RV/Boat, Golf Cart |
| # of Garages | 3 |
| View | Pond, Preserve |
| Is Waterfront | No |
| Waterfront | None |
| Has Pool | No |
| Pets Allowed | Yes |
| Subdivision Amenities | Horse Trails, Horses Permitted |
| Security | Gate - Unmanned, Security Sys-Owned |
| Guest House | Yes |
Interior
| Interior Features | Entry Lvl Lvng Area, Pantry, Second/Third Floor Concrete, Volume Ceiling, Walk-in Closet, Fire Sprinkler, Upstairs Living Area |
|---|---|
| Appliances | Auto Garage Open, Dishwasher, Disposal, Dryer, Fire Alarm, Generator Hookup, Generator Whle House, Microwave, Range - Electric, Refrigerator, Reverse Osmosis Water Treatment, Smoke Detector, Washer, Water Heater - Elec |
| Heating | Central, Electric |
| Cooling | Ceiling Fan, Central, Electric |
| Fireplace | No |
| # of Stories | 2 |
| Stories | 2.00 |
| Furnished | Furniture Negotiable, Unfurnished |
| Master Bedroom | Dual Sinks, Mstr Bdrm - Upstairs, Separate Shower |
Exterior
| Exterior Features | Covered Balcony, Covered Patio, Fence, Open Balcony, Open Patio, Open Porch, Room for Pool, Well Sprinkler, Fruit Tree(s), Utility Barn, Custom Lighting |
|---|---|
| Lot Description | Paved Road, Private Road, 10 to <25 Acres |
| Windows | Hurricane Windows, Impact Glass |
| Roof | Metal |
| Construction | Block, CBS, Concrete |
| Front Exposure | South |
School Information
| Elementary | Crystal Lake Elementary School |
|---|---|
| Middle | Dr. David L. Anderson Middle School |
| High | South Fork High School |
Additional Information
| Date Listed | September 20th, 2025 |
|---|---|
| Days on Market | 21 |
| Zoning | AR |
| Foreclosure | No |
| Short Sale | No |
| RE / Bank Owned | No |
| HOA Fees | 767 |
| Parcel ID | 014040001000003500 |
Room Dimensions
| Master Bedroom | 14 x 14 |
|---|---|
| Living Room | 16 x 14 |
| Kitchen | 14 x 12 |
Listing Details
| Office | Waterfront Properties & Club C |
|---|---|
| info@waterfront-properties.com |

