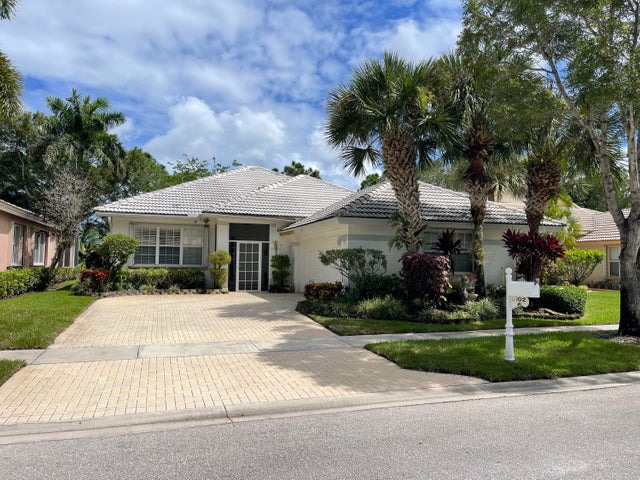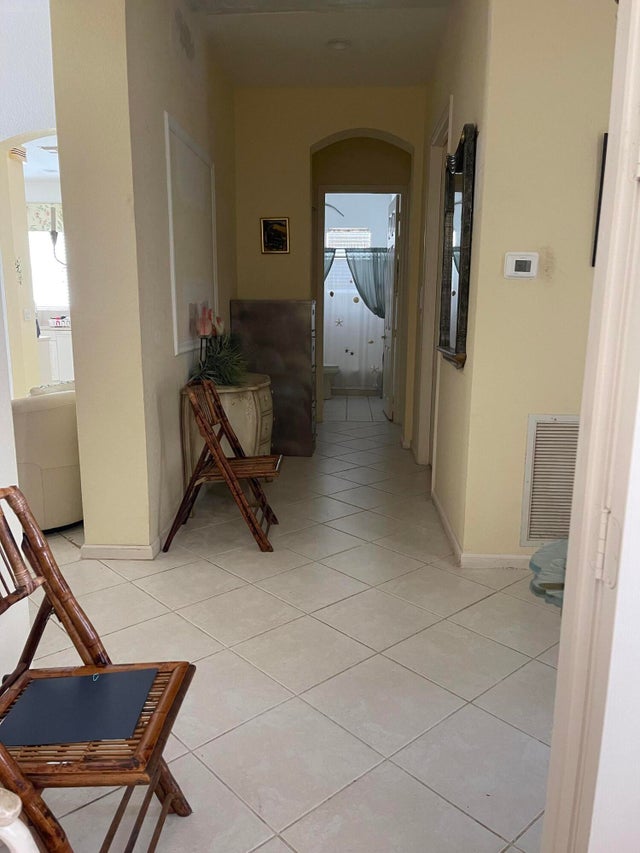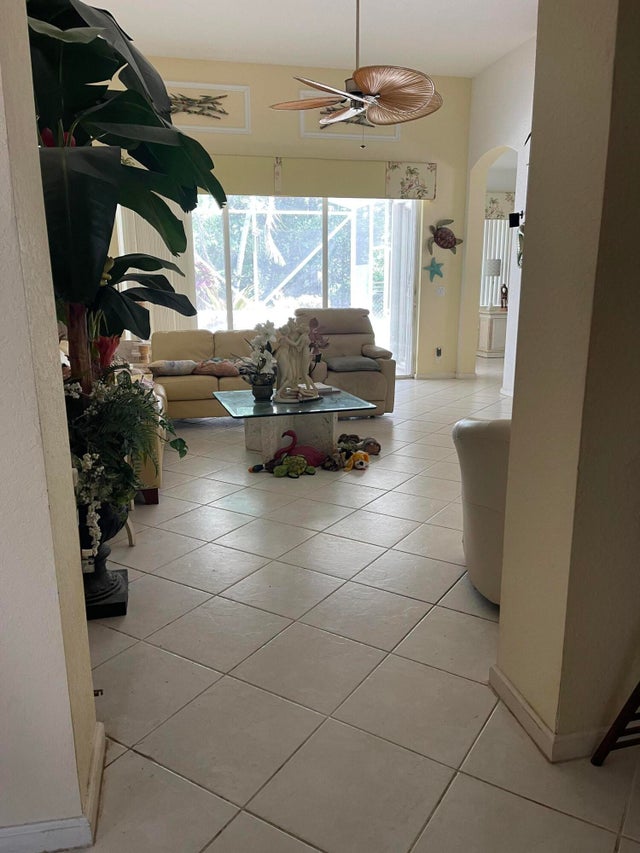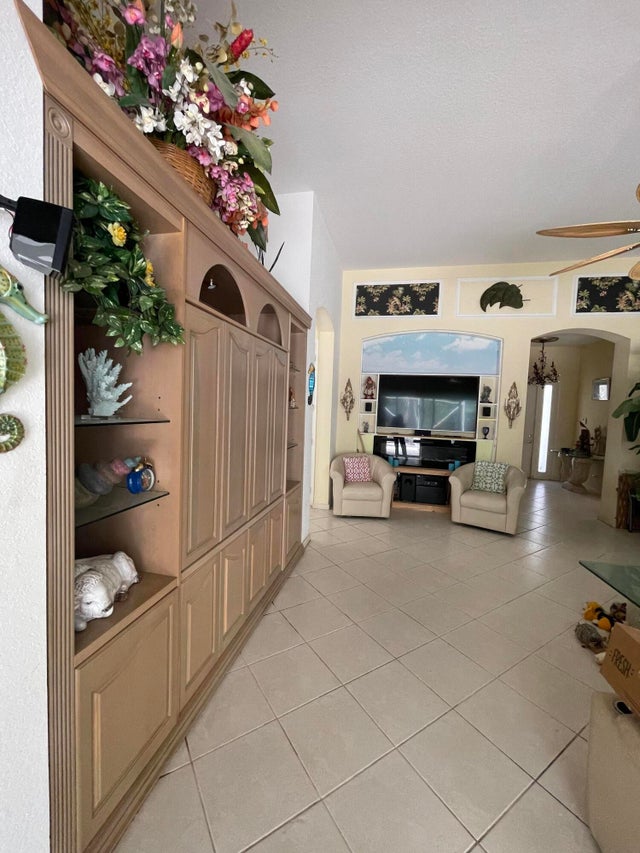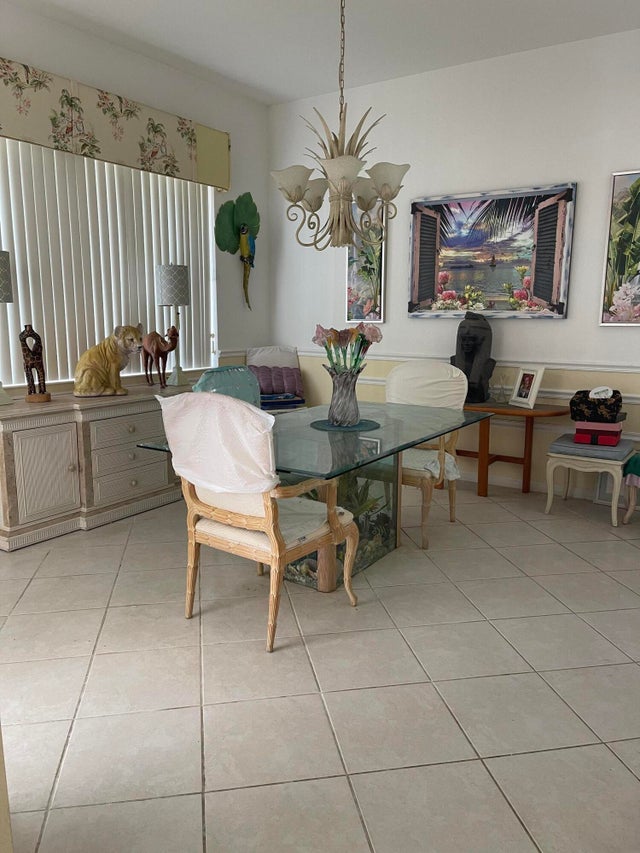About 9102 Bay Harbour Circle
Charming 3BR/2BA/2CG home in the desirable 55+ Baywinds community! This gem offers solid bones with room for your personal touch. Enjoy a cozy electrical fireplace, updated water heater & A/C (2 yrs), and a functional floor plan perfect for entertaining. Low HOA fees keep life simple, and the welcoming neighborhood provides tranquility & convenience. With a little TLC, this home can shine! Prime West Palm Beach location with easy access to shopping, dining, and local attractions. Don't miss out--make it yours today!
Features of 9102 Bay Harbour Circle
| MLS® # | RX-11125716 |
|---|---|
| USD | $351,975 |
| CAD | $493,381 |
| CNY | 元2,507,822 |
| EUR | €302,878 |
| GBP | £263,602 |
| RUB | ₽28,604,586 |
| HOA Fees | $120 |
| Bedrooms | 3 |
| Bathrooms | 2.00 |
| Full Baths | 2 |
| Total Square Footage | 2,672 |
| Living Square Footage | 2,018 |
| Square Footage | Tax Rolls |
| Acres | 0.15 |
| Year Built | 2001 |
| Type | Residential |
| Sub-Type | Single Family Detached |
| Style | Contemporary |
| Unit Floor | 0 |
| Status | Pending |
| HOPA | Yes-Verified |
| Membership Equity | No |
Community Information
| Address | 9102 Bay Harbour Circle |
|---|---|
| Area | 5580 |
| Subdivision | BAYWINDS RPD 1 |
| City | West Palm Beach |
| County | Palm Beach |
| State | FL |
| Zip Code | 33411 |
Amenities
| Amenities | Bike - Jog, Billiards, Clubhouse, Community Room, Exercise Room, Library, Manager on Site, Pool, Shuffleboard, Sidewalks, Spa-Hot Tub, Street Lights, Tennis, Game Room |
|---|---|
| Utilities | Cable, 3-Phase Electric, Public Sewer, Public Water |
| Parking | Driveway, Garage - Attached |
| # of Garages | 2 |
| View | Garden |
| Is Waterfront | No |
| Waterfront | None |
| Has Pool | No |
| Pets Allowed | Yes |
| Subdivision Amenities | Bike - Jog, Billiards, Clubhouse, Community Room, Exercise Room, Library, Manager on Site, Pool, Shuffleboard, Sidewalks, Spa-Hot Tub, Street Lights, Community Tennis Courts, Game Room |
| Security | Gate - Manned, Security Sys-Owned, Security Patrol, Private Guard |
Interior
| Interior Features | Foyer, Laundry Tub, Pantry, Roman Tub, Split Bedroom, Volume Ceiling, Walk-in Closet, Decorative Fireplace |
|---|---|
| Appliances | Dryer, Range - Electric, Refrigerator, Washer |
| Heating | Central, Electric |
| Cooling | Ceiling Fan, Central, Electric |
| Fireplace | Yes |
| # of Stories | 1 |
| Stories | 1.00 |
| Furnished | Unfurnished |
| Master Bedroom | Dual Sinks, Separate Shower, Whirlpool Spa |
Exterior
| Lot Description | < 1/4 Acre |
|---|---|
| Roof | S-Tile |
| Construction | CBS |
| Front Exposure | West |
Additional Information
| Date Listed | September 21st, 2025 |
|---|---|
| Days on Market | 20 |
| Zoning | RPD(ci |
| Foreclosure | No |
| Short Sale | No |
| RE / Bank Owned | No |
| HOA Fees | 120 |
| Parcel ID | 74424319010001440 |
Room Dimensions
| Master Bedroom | 15 x 13 |
|---|---|
| Living Room | 21 x 16 |
| Kitchen | 14 x 12 |
Listing Details
| Office | McAlister Properties LLC |
|---|---|
| mcalisterproperties@gmail.com |

