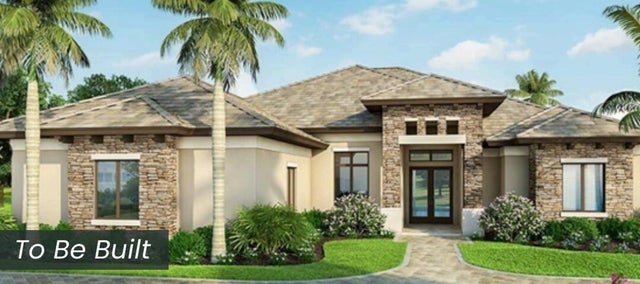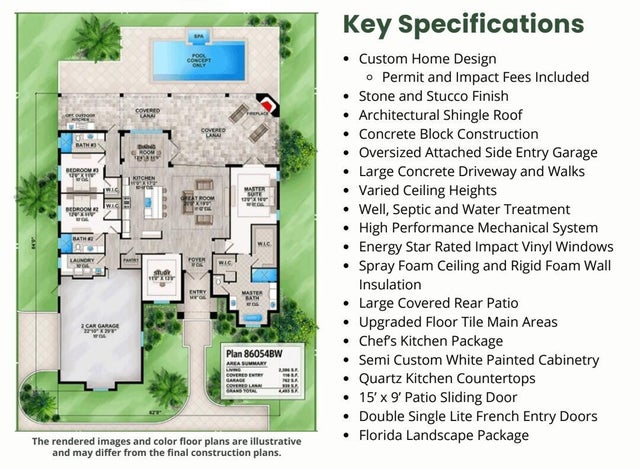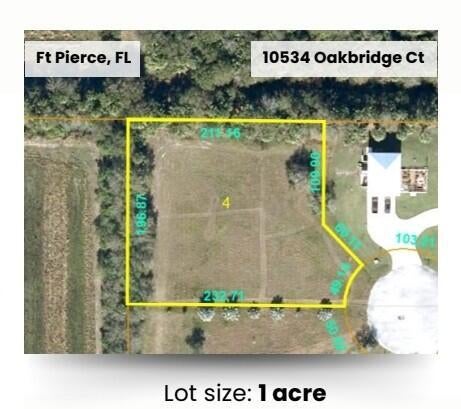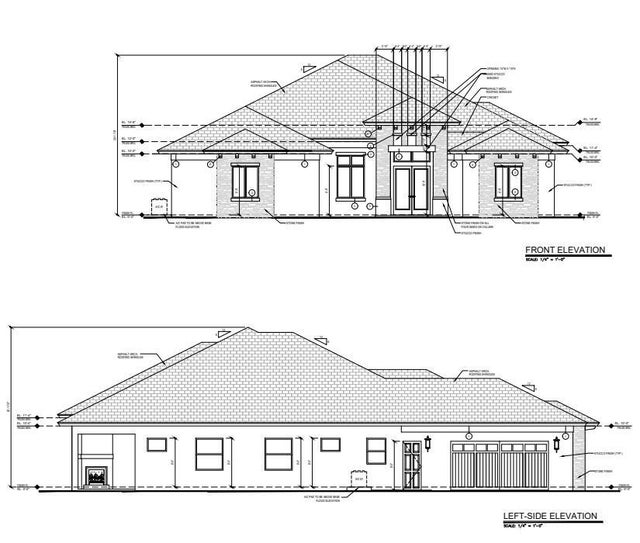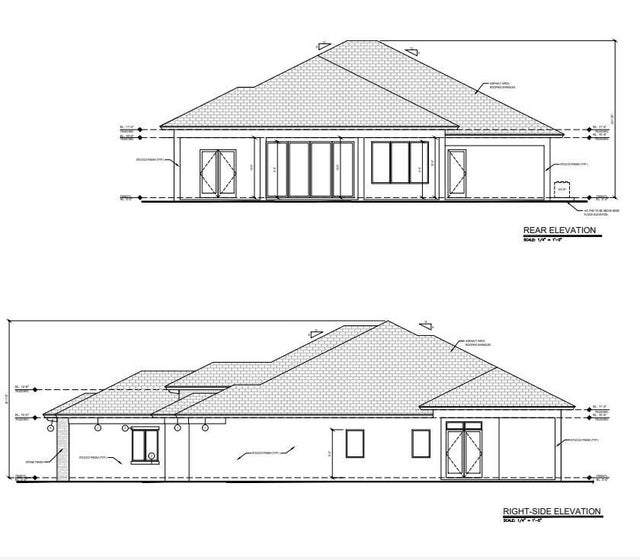About 10534 Oakbridge Court
Don't miss out on this beautiful custom- energy efficient home by HOMECRETE HOMES! This 3/4bedroom or Den bedroom, 3 bath, 2.75 car garage home sits on 1 acre, nestled within an eight-lot subdivision encompassed by over 100 acres of picturesque pastures. There is a detached 2 car garage option and there is still time to select all the interior finishes... This home is filled with premier upgrades including decorative ceilings, 8' ft doors, impact windows, spray foam insulation, chef kitchen package, over sized sliders to large covered patio, and more.... Call today to make an appointment to discuss all the details.
Features of 10534 Oakbridge Court
| MLS® # | RX-11125717 |
|---|---|
| USD | $979,900 |
| CAD | $1,379,337 |
| CNY | 元6,996,976 |
| EUR | €848,130 |
| GBP | £738,736 |
| RUB | ₽78,400,525 |
| HOA Fees | $70 |
| Bedrooms | 4 |
| Bathrooms | 3.00 |
| Full Baths | 3 |
| Total Square Footage | 2,586 |
| Living Square Footage | 2,586 |
| Square Footage | Owner |
| Acres | 1.00 |
| Year Built | 2025 |
| Type | Residential |
| Sub-Type | Mobile/Manufactured |
| Restrictions | Buyer Approval |
| Style | Mediterranean, Ranch |
| Unit Floor | 0 |
| Status | Active |
| HOPA | No Hopa |
| Membership Equity | No |
Community Information
| Address | 10534 Oakbridge Court |
|---|---|
| Area | 7040 |
| Subdivision | OAKBRIDGE SUBDIVISION |
| Development | OAKBRIDGE SUBDIVISION |
| City | Fort Pierce |
| County | St. Lucie |
| State | FL |
| Zip Code | 34951 |
Amenities
| Amenities | None |
|---|---|
| Utilities | Cable, 3-Phase Electric, Water Available |
| Parking | 2+ Spaces, Driveway, Garage - Attached |
| # of Garages | 3 |
| View | Garden |
| Is Waterfront | No |
| Waterfront | None |
| Has Pool | No |
| Pets Allowed | Yes |
| Subdivision Amenities | None |
Interior
| Interior Features | Entry Lvl Lvng Area, Foyer, Pantry, Roman Tub, Split Bedroom, Walk-in Closet |
|---|---|
| Appliances | Dishwasher, Disposal, Microwave, Range - Electric, Refrigerator |
| Heating | Central |
| Cooling | Central |
| Fireplace | No |
| # of Stories | 1 |
| Stories | 1.00 |
| Furnished | Unfurnished |
| Master Bedroom | Dual Sinks, Mstr Bdrm - Ground, Separate Shower, Separate Tub |
Exterior
| Exterior Features | Auto Sprinkler, Custom Lighting |
|---|---|
| Lot Description | 1/2 to < 1 Acre, 1 to < 2 Acres, Cul-De-Sac |
| Windows | Impact Glass |
| Roof | Comp Shingle |
| Construction | CBS |
| Front Exposure | East |
Additional Information
| Date Listed | September 21st, 2025 |
|---|---|
| Days on Market | 23 |
| Zoning | AG-1Co |
| Foreclosure | No |
| Short Sale | No |
| RE / Bank Owned | No |
| HOA Fees | 70 |
| Parcel ID | 130950000070005 |
Room Dimensions
| Master Bedroom | 16 x 13 |
|---|---|
| Living Room | 20 x 19 |
| Kitchen | 20 x 11 |
Listing Details
| Office | Greenergy Realty, LLC |
|---|---|
| greenergyrealty@gmail.com |

