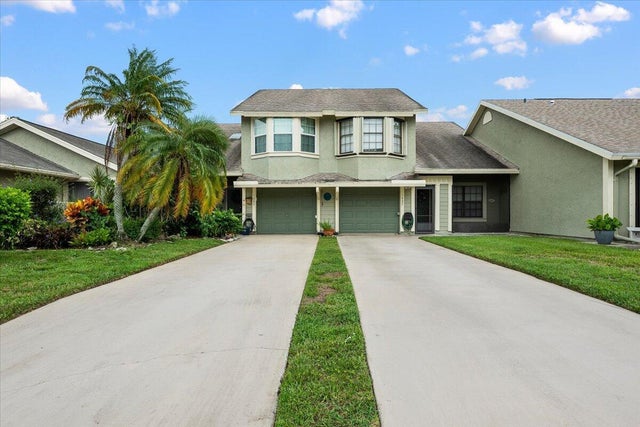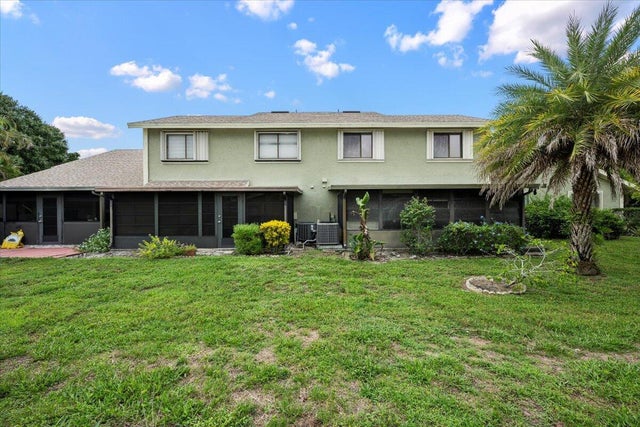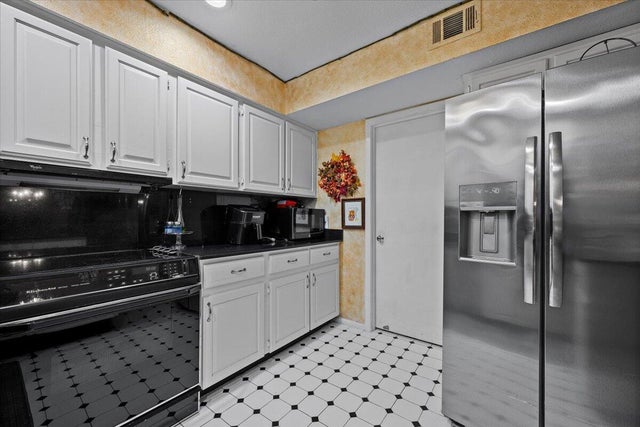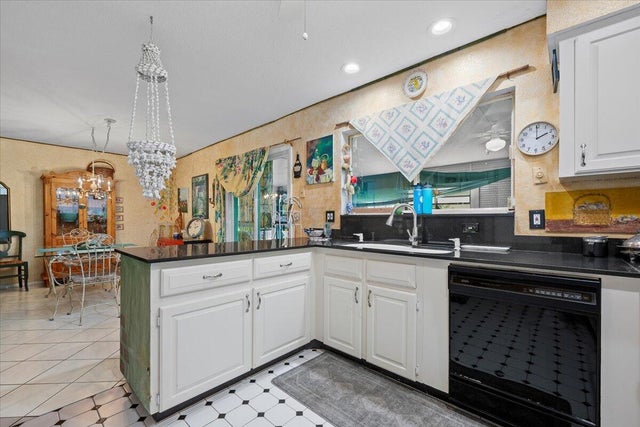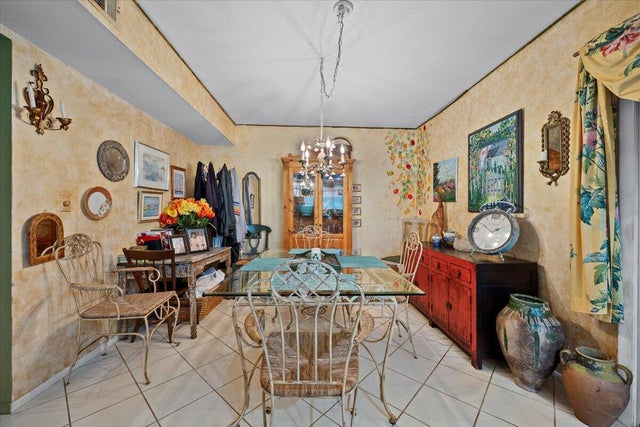About 1562 Se Lynshire Court
Don't miss this incredible opportunity to own a 3-bedroom, 2-bathroom home with a 1-car garage in the highly desirable Villas of Village Green community! With just a bit of TLC and your personal touch, this spacious home is bursting with potential and ready to shine. Step inside to discover vaulted ceilings that create an open, airy feel, granite countertops in the kitchen, new refrigerator and a practical layout perfect for everyday living. Recent updates include a new roof 2020, A/C 2014, and a new electrical panel, plus two impact windows upstairs. The rest of the windows are equipped with accordion shutters and roll down shutters on back porch for added peace of mind. Bonus features include a Murphy bed in the 3rd bedroom, interior laundry, and a 2008 water heater.Perfectly situated in a well-maintained community with a low HOA fee. Residents of Villas of Village Green enjoy access to top-notch amenities including a clubhouse, community pool, tennis and pickleball courts, picnic areas, and a vibrant community room. Live the Florida lifestyle just minutes from everything! You're close to I-95 and US-1, making commuting a breeze. Enjoy nearby shopping centers, medical facilities, dining options, and St. Lucie Medical Center. Weekend plans? Head to Veterans Memorial Park for festivals and events, or visit the local dog park and nearby beaches for some outdoor fun. Whether you're a first-time homebuyer, downsizing, or looking for the perfect second home, this villa is a fantastic investment in a prime location. Call today to schedule your private showing and imagine the possibilities!
Features of 1562 Se Lynshire Court
| MLS® # | RX-11125723 |
|---|---|
| USD | $250,000 |
| CAD | $349,968 |
| CNY | 元1,778,475 |
| EUR | €215,903 |
| GBP | £190,021 |
| RUB | ₽20,025,950 |
| HOA Fees | $149 |
| Bedrooms | 3 |
| Bathrooms | 3.00 |
| Full Baths | 2 |
| Half Baths | 1 |
| Total Square Footage | 2,056 |
| Living Square Footage | 1,551 |
| Square Footage | Tax Rolls |
| Acres | 0.07 |
| Year Built | 1981 |
| Type | Residential |
| Sub-Type | Townhouse / Villa / Row |
| Restrictions | Buyer Approval, No RV, No Truck, No Motorcycle, No Lease First 2 Years |
| Style | < 4 Floors, Townhouse |
| Unit Floor | 0 |
| Status | Price Change |
| HOPA | No Hopa |
| Membership Equity | No |
Community Information
| Address | 1562 Se Lynshire Court |
|---|---|
| Area | 7280 |
| Subdivision | SOUTH PORT ST LUCIE UNIT 16 1ST REPLAT |
| Development | Villas of Village Green |
| City | Port Saint Lucie |
| County | St. Lucie |
| State | FL |
| Zip Code | 34952 |
Amenities
| Amenities | Clubhouse, Community Room, Pickleball, Picnic Area, Pool, Tennis |
|---|---|
| Utilities | Cable, 3-Phase Electric, Public Sewer, Public Water |
| Parking | Driveway, Garage - Attached |
| # of Garages | 1 |
| View | Other |
| Is Waterfront | No |
| Waterfront | None |
| Has Pool | No |
| Pets Allowed | Restricted |
| Subdivision Amenities | Clubhouse, Community Room, Pickleball, Picnic Area, Pool, Community Tennis Courts |
| Security | None |
| Guest House | No |
Interior
| Interior Features | Built-in Shelves, Cook Island, Sky Light(s), Volume Ceiling |
|---|---|
| Appliances | Dishwasher, Disposal, Dryer, Microwave, Range - Electric, Storm Shutters, Washer, Water Heater - Elec |
| Heating | Central |
| Cooling | Central |
| Fireplace | No |
| # of Stories | 2 |
| Stories | 2.00 |
| Furnished | Unfurnished, Furnished |
| Master Bedroom | Separate Shower |
Exterior
| Exterior Features | Auto Sprinkler, Open Patio, Shutters, Tennis Court, Screen Porch |
|---|---|
| Lot Description | < 1/4 Acre, Paved Road, West of US-1 |
| Roof | Comp Shingle |
| Construction | Frame, Frame/Stucco |
| Front Exposure | North |
Additional Information
| Date Listed | September 21st, 2025 |
|---|---|
| Days on Market | 39 |
| Zoning | Residential |
| Foreclosure | No |
| Short Sale | No |
| RE / Bank Owned | No |
| HOA Fees | 149 |
| Parcel ID | 342258101570006 |
Room Dimensions
| Master Bedroom | 13 x 12 |
|---|---|
| Bedroom 2 | 11 x 11 |
| Bedroom 3 | 11 x 11 |
| Living Room | 14 x 11 |
| Kitchen | 10 x 11 |
Listing Details
| Office | Keller Williams Realty Jupiter |
|---|---|
| thesouthfloridabroker@gmail.com |

