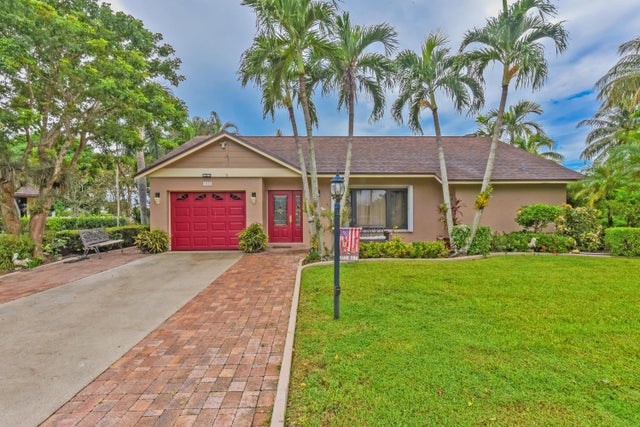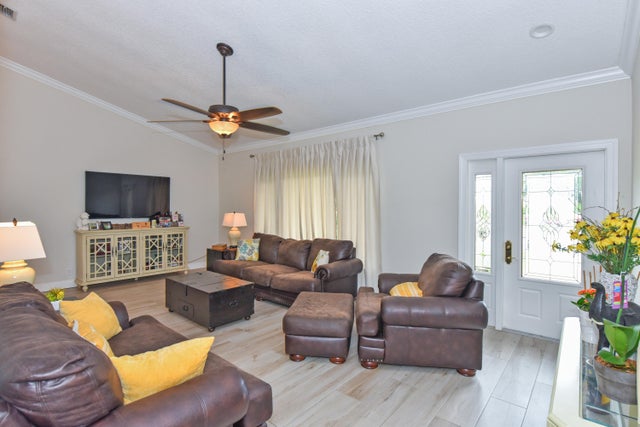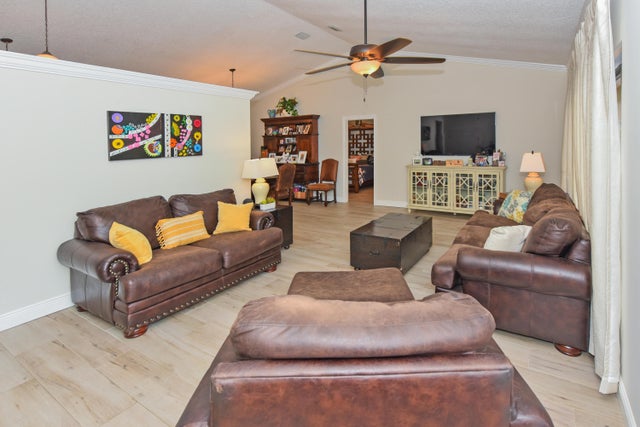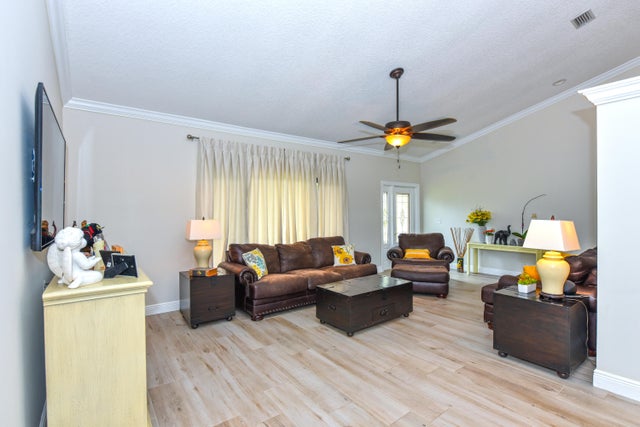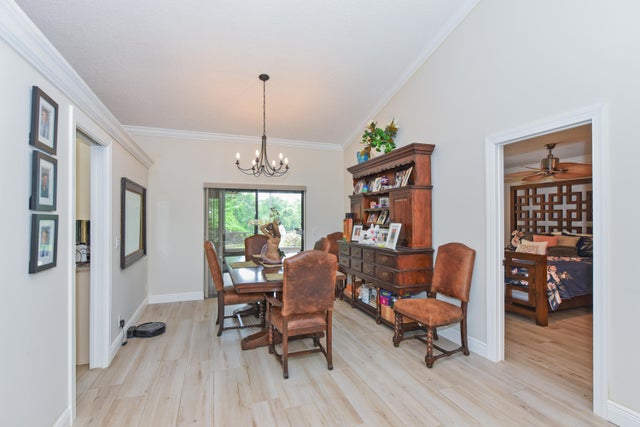About 5023 Whitewood Cove N
Beautifully renovated single-family home tucked away on a quiet cul-de-sac! This 2-bedroom, 2-bath residence features vaulted ceilings and tile flooring throughout, creating a bright and open feel. The kitchen is a chef's delight with custom cabinetry offering ample storage, waterfall granite countertops, and a modern layout. Custom closets provide smart organization in every room. Enjoy Florida living on the screened-in patio overlooking an oversized lot with mature fruit trees--plenty of room to add a pool if desired. The community offers resort-style amenities including a pool, tennis and basketball courts, and a playground. A perfect blend of style, comfort, and convenience!
Features of 5023 Whitewood Cove N
| MLS® # | RX-11125732 |
|---|---|
| USD | $499,000 |
| CAD | $699,523 |
| CNY | 元3,550,270 |
| EUR | €429,395 |
| GBP | £373,713 |
| RUB | ₽40,308,072 |
| HOA Fees | $190 |
| Bedrooms | 2 |
| Bathrooms | 2.00 |
| Full Baths | 2 |
| Total Square Footage | 2,402 |
| Living Square Footage | 1,594 |
| Square Footage | Tax Rolls |
| Acres | 0.00 |
| Year Built | 1981 |
| Type | Residential |
| Sub-Type | Single Family Detached |
| Restrictions | Comercial Vehicles Prohibited, No Lease First 2 Years, No Truck, No RV |
| Style | Traditional |
| Unit Floor | 1 |
| Status | Active |
| HOPA | No Hopa |
| Membership Equity | No |
Community Information
| Address | 5023 Whitewood Cove N |
|---|---|
| Area | 5790 |
| Subdivision | LAKES Of SHERBROOKE |
| Development | LAKES Of SHERBROOKE |
| City | Lake Worth |
| County | Palm Beach |
| State | FL |
| Zip Code | 33467 |
Amenities
| Amenities | Basketball, Bike - Jog, Playground, Pool, Tennis, Clubhouse, Community Room |
|---|---|
| Utilities | Cable, 3-Phase Electric, Public Sewer, Public Water |
| Parking | Driveway, Garage - Attached |
| # of Garages | 1 |
| View | Garden |
| Is Waterfront | No |
| Waterfront | None |
| Has Pool | No |
| Pets Allowed | Yes |
| Subdivision Amenities | Basketball, Bike - Jog, Playground, Pool, Community Tennis Courts, Clubhouse, Community Room |
Interior
| Interior Features | Built-in Shelves, Split Bedroom |
|---|---|
| Appliances | Dishwasher, Dryer, Microwave, Range - Electric, Refrigerator, Storm Shutters, Washer |
| Heating | Central, Electric |
| Cooling | Ceiling Fan, Central, Electric |
| Fireplace | No |
| # of Stories | 1 |
| Stories | 1.00 |
| Furnished | Furniture Negotiable |
| Master Bedroom | Mstr Bdrm - Ground, Separate Shower |
Exterior
| Exterior Features | Auto Sprinkler, Room for Pool, Screened Patio, Fruit Tree(s), Shutters |
|---|---|
| Roof | Comp Shingle |
| Construction | CBS |
| Front Exposure | Southeast |
Additional Information
| Date Listed | September 21st, 2025 |
|---|---|
| Days on Market | 21 |
| Zoning | RS |
| Foreclosure | No |
| Short Sale | No |
| RE / Bank Owned | No |
| HOA Fees | 190 |
| Parcel ID | 00424432030010030 |
Room Dimensions
| Master Bedroom | 15 x 15 |
|---|---|
| Living Room | 15 x 20 |
| Kitchen | 20 x 20 |
Listing Details
| Office | Jupiter Lighthouse Realty Inc |
|---|---|
| realtor@jupiterflrealestate.com |

