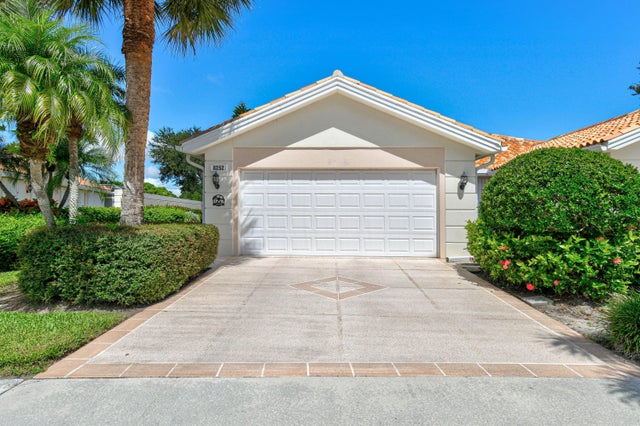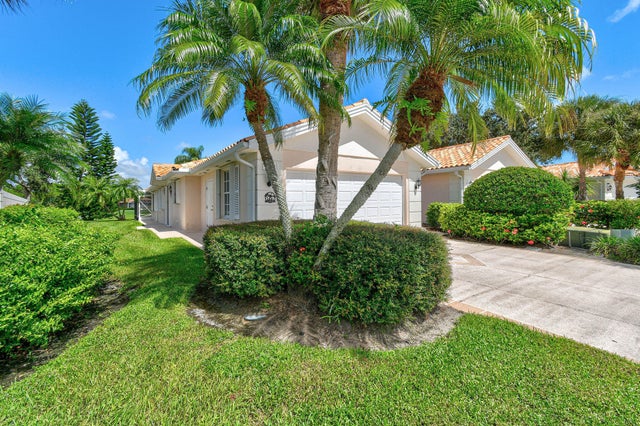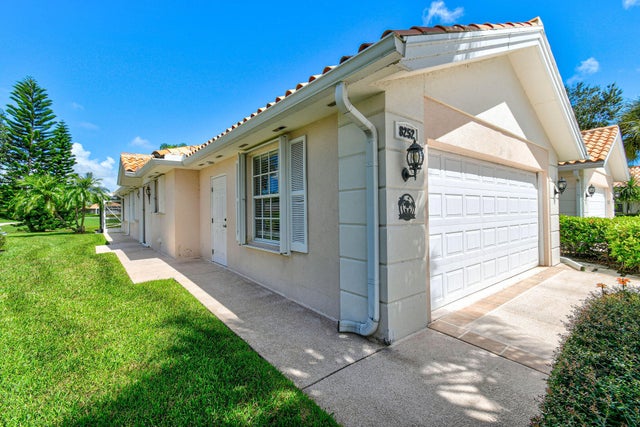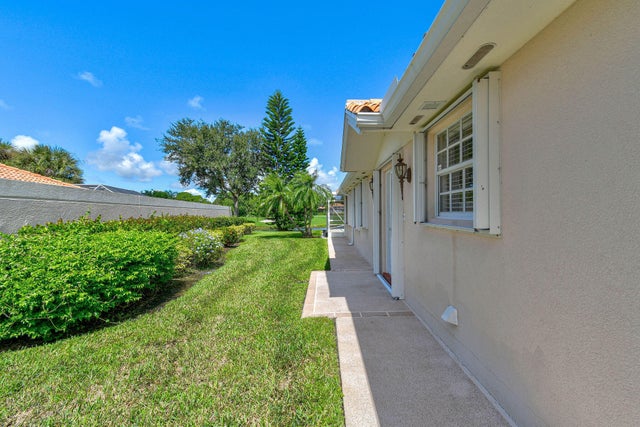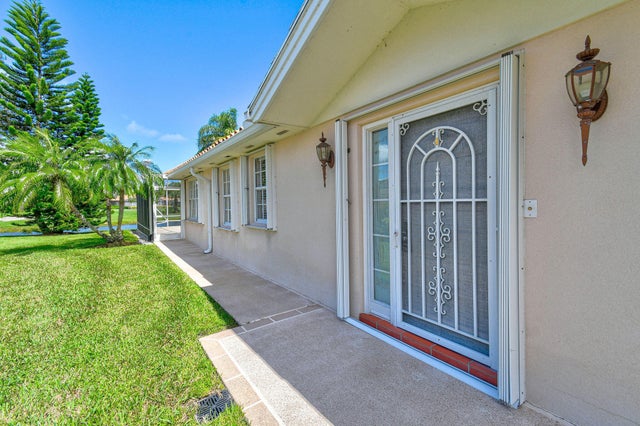About 8252 Se Double Tree Drive
Spectacular Location Overlooking prestine Lake and Fairway views in the Private Gated Enclave of Lost Lake. 2 Community Pools, Spa,Tennis, Pickleball, Bocce, Golf membership Available, Walk, Bike Jog, at your Leisure. Plantation Shutters, Newer A/C, & Hot Water Heater, Full Accordian Shutters, Close to Prestine Hobe Sound Beach, Restaurants, Shopping. Divosta Built
Features of 8252 Se Double Tree Drive
| MLS® # | RX-11125744 |
|---|---|
| USD | $465,900 |
| CAD | $653,122 |
| CNY | 元3,314,771 |
| EUR | €400,912 |
| GBP | £348,923 |
| RUB | ₽37,634,330 |
| HOA Fees | $235 |
| Bedrooms | 2 |
| Bathrooms | 2.00 |
| Full Baths | 2 |
| Total Square Footage | 2,051 |
| Living Square Footage | 1,610 |
| Square Footage | Tax Rolls |
| Acres | 0.00 |
| Year Built | 1995 |
| Type | Residential |
| Sub-Type | Townhouse / Villa / Row |
| Restrictions | Buyer Approval, Comercial Vehicles Prohibited, Lease OK w/Restrict, No Lease First 2 Years, Tenant Approval |
| Style | Traditional, Villa |
| Unit Floor | 0 |
| Status | Active |
| HOPA | No Hopa |
| Membership Equity | No |
Community Information
| Address | 8252 Se Double Tree Drive |
|---|---|
| Area | 14 - Hobe Sound/Stuart - South of Cove Rd |
| Subdivision | Double Tree |
| Development | Lost Lake |
| City | Hobe Sound |
| County | Martin |
| State | FL |
| Zip Code | 33455 |
Amenities
| Amenities | Bike - Jog, Bocce Ball, Dog Park, Exercise Room, Internet Included, Manager on Site, Pickleball, Pool, Sidewalks, Spa-Hot Tub, Street Lights, Tennis |
|---|---|
| Utilities | Cable, 3-Phase Electric, Public Sewer, Public Water, Underground |
| Parking | 2+ Spaces, Driveway, Garage - Attached, Vehicle Restrictions |
| # of Garages | 2 |
| View | Lake |
| Is Waterfront | Yes |
| Waterfront | Lake |
| Has Pool | No |
| Pets Allowed | Yes |
| Subdivision Amenities | Bike - Jog, Bocce Ball, Dog Park, Exercise Room, Internet Included, Manager on Site, Pickleball, Pool, Sidewalks, Spa-Hot Tub, Street Lights, Community Tennis Courts |
| Security | Gate - Unmanned, Security Sys-Owned |
Interior
| Interior Features | Built-in Shelves, Ctdrl/Vault Ceilings, Custom Mirror, Entry Lvl Lvng Area, Foyer, Laundry Tub, Split Bedroom, Volume Ceiling, Walk-in Closet, Closet Cabinets |
|---|---|
| Appliances | Auto Garage Open, Central Vacuum, Dishwasher, Disposal, Dryer, Ice Maker, Microwave, Range - Electric, Refrigerator, Smoke Detector, Storm Shutters, Washer, Washer/Dryer Hookup, Water Heater - Elec, Cooktop |
| Heating | Central, Electric |
| Cooling | Ceiling Fan, Central, Paddle Fans |
| Fireplace | No |
| # of Stories | 1 |
| Stories | 1.00 |
| Furnished | Unfurnished |
| Master Bedroom | Dual Sinks, Mstr Bdrm - Ground, Separate Shower |
Exterior
| Exterior Features | Auto Sprinkler, Screened Patio, Shutters, Zoned Sprinkler |
|---|---|
| Lot Description | < 1/4 Acre, Private Road, Sidewalks, West of US-1, Zero Lot |
| Windows | Plantation Shutters, Single Hung Metal |
| Roof | Barrel, Concrete Tile |
| Construction | Concrete, Frame/Stucco |
| Front Exposure | South |
School Information
| Elementary | Sea Wind Elementary School |
|---|---|
| Middle | Murray Middle School |
| High | South Fork High School |
Additional Information
| Date Listed | September 21st, 2025 |
|---|---|
| Days on Market | 20 |
| Zoning | Residential |
| Foreclosure | No |
| Short Sale | No |
| RE / Bank Owned | No |
| HOA Fees | 235 |
| Parcel ID | 013941001000017705 |
Room Dimensions
| Master Bedroom | 15 x 13 |
|---|---|
| Living Room | 17 x 13 |
| Kitchen | 12 x 10 |
Listing Details
| Office | Illustrated Properties/Hobe So |
|---|---|
| mikepappas@keyes.com |

