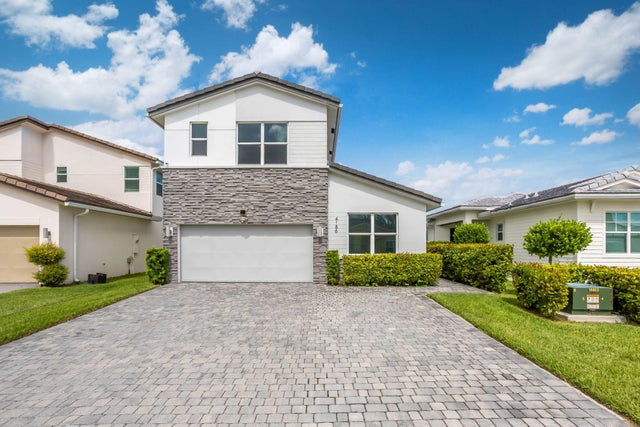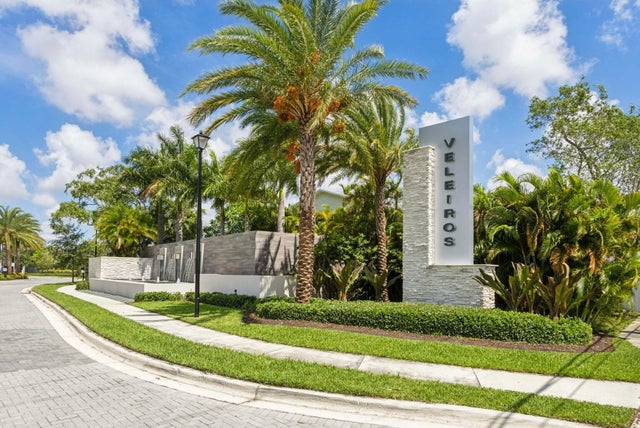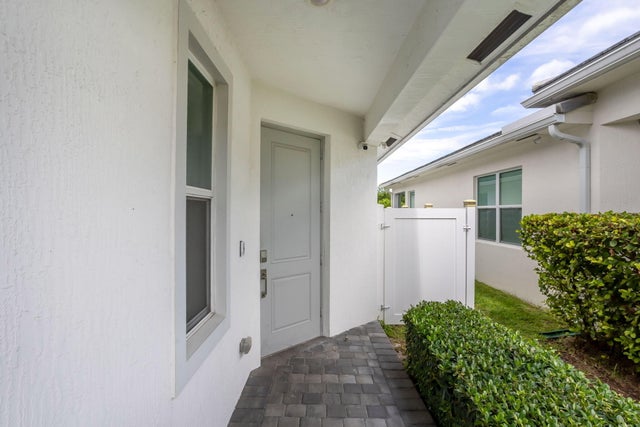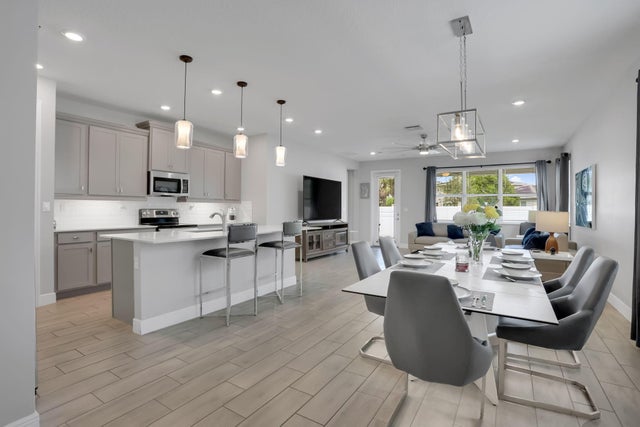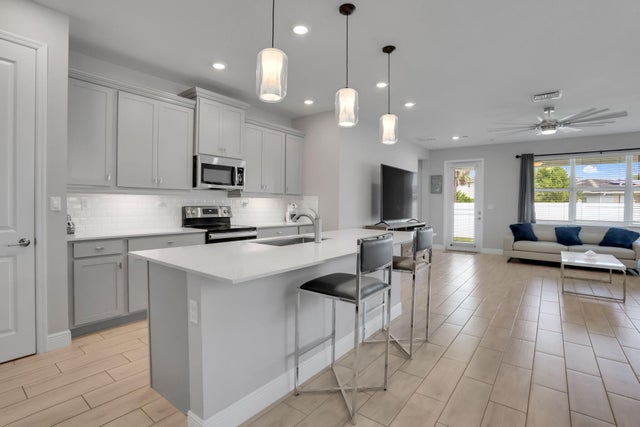About 4186 Marina Way
The desirable Cisne model features 4 BR, 3 BA, and a highly sought-after dual-Primary Suite layout. The main level features an open floor plan with stainless steel appliances, quartz countertops, pantry, and 42'' wood shaker cabinets with crown molding. A split design places the primary suite on one side of the home, while the opposite wing includes 2 BR, a full bath, and laundry room. An expanded driveway, fully fenced private backyard, professionally applied 3M window tinting, and full impact protection. Upstairs, a massive second primary suite with walk-in closet and full bath provides exceptional flexibility as a guest retreat, playroom, office, or media lounge. Veleiros gated community offers resort-style amenities: Clubhouse, Pool, Fitness Center, Playground. BUYERS AGENTS WELCOME!
Features of 4186 Marina Way
| MLS® # | RX-11125748 |
|---|---|
| USD | $710,000 |
| CAD | $995,314 |
| CNY | 元5,051,487 |
| EUR | €610,963 |
| GBP | £531,735 |
| RUB | ₽57,352,167 |
| HOA Fees | $407 |
| Bedrooms | 4 |
| Bathrooms | 3.00 |
| Full Baths | 3 |
| Total Square Footage | 2,892 |
| Living Square Footage | 2,179 |
| Square Footage | Tax Rolls |
| Acres | 0.12 |
| Year Built | 2020 |
| Type | Residential |
| Sub-Type | Single Family Detached |
| Restrictions | Buyer Approval, Lease OK |
| Style | Traditional, Multi-Level |
| Unit Floor | 0 |
| Status | Active |
| HOPA | No Hopa |
| Membership Equity | No |
Community Information
| Address | 4186 Marina Way |
|---|---|
| Area | 3424 |
| Subdivision | CRYSTAL LAKE 1ST SEC |
| Development | Veleiros |
| City | Deerfield Beach |
| County | Broward |
| State | FL |
| Zip Code | 33064 |
Amenities
| Amenities | Business Center, Clubhouse, Community Room, Exercise Room, Game Room, Lobby, Manager on Site, Picnic Area, Playground, Pool |
|---|---|
| Utilities | Cable, 3-Phase Electric, Public Sewer, Public Water |
| Parking | 2+ Spaces, Driveway, Garage - Attached, Guest |
| # of Garages | 2 |
| View | Garden |
| Is Waterfront | No |
| Waterfront | None |
| Has Pool | No |
| Pets Allowed | Yes |
| Subdivision Amenities | Business Center, Clubhouse, Community Room, Exercise Room, Game Room, Lobby, Manager on Site, Picnic Area, Playground, Pool |
| Security | Gate - Unmanned |
Interior
| Interior Features | Entry Lvl Lvng Area, Cook Island, Pantry, Split Bedroom, Upstairs Living Area, Walk-in Closet |
|---|---|
| Appliances | Auto Garage Open, Dishwasher, Disposal, Dryer, Microwave, Range - Electric, Refrigerator, Washer |
| Heating | Central, Electric |
| Cooling | Central, Electric |
| Fireplace | No |
| # of Stories | 2 |
| Stories | 2.00 |
| Furnished | Furniture Negotiable, Unfurnished |
| Master Bedroom | 2 Master Suites, Mstr Bdrm - Ground, Mstr Bdrm - Upstairs, Separate Shower |
Exterior
| Exterior Features | Auto Sprinkler, Custom Lighting, Fence, Lake/Canal Sprinkler, Open Patio, Room for Pool |
|---|---|
| Lot Description | < 1/4 Acre |
| Windows | Blinds, Drapes, Impact Glass |
| Roof | Concrete Tile |
| Construction | CBS |
| Front Exposure | Southwest |
School Information
| Elementary | Quiet Waters Elementary School |
|---|---|
| Middle | Crystal Lake Community Middle |
| High | Blanche Ely High School |
Additional Information
| Date Listed | September 21st, 2025 |
|---|---|
| Days on Market | 21 |
| Zoning | PUD |
| Foreclosure | No |
| Short Sale | No |
| RE / Bank Owned | No |
| HOA Fees | 407.14 |
| Parcel ID | 484215340920 |
Room Dimensions
| Master Bedroom | 15 x 15, 17.1 x 15 |
|---|---|
| Bedroom 2 | 11 x 11 |
| Bedroom 3 | 11 x 10 |
| Living Room | 18 x 15 |
| Kitchen | 17 x 10 |
Listing Details
| Office | William Raveis Real Estate |
|---|---|
| todd.richards@raveis.com |

