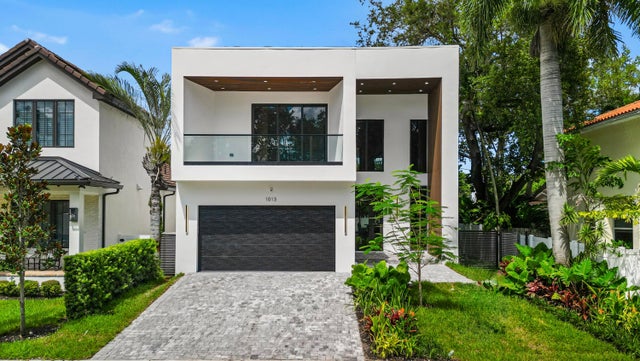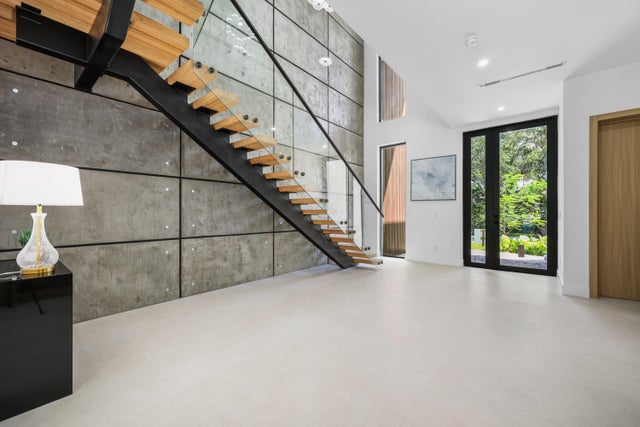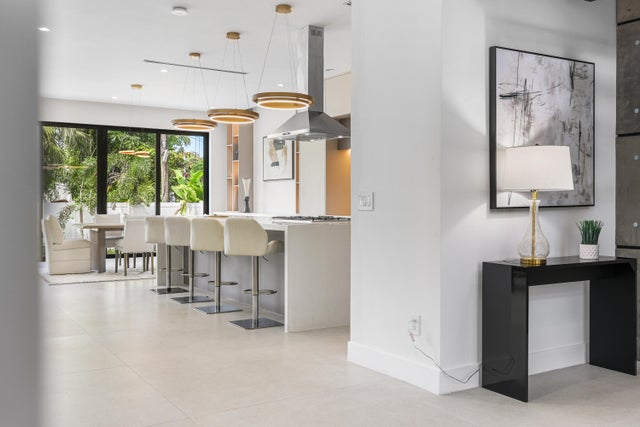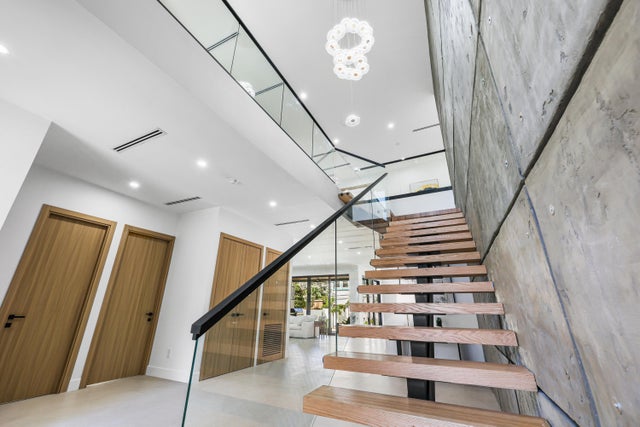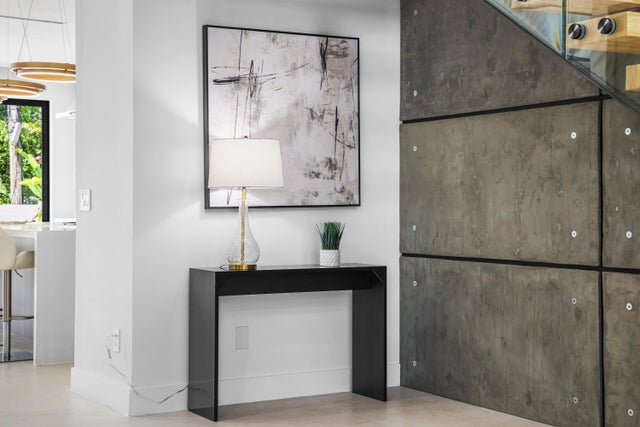About 1013 Se 9 Street
A Private Rio Vista Retreat - Brand-New Luxury Home - August 2025 CompletionStep into a residence unlike any other, where an open, flowing layout meets soaring 25-ft ceilings & walls of impact glass that fill the home with light while ensuring privacy. The gourmet kitchen boasts Thermador appliances, a 60'' fridge, gas cooktop, 11-ft quartz island, integrated sinks, and porcelain tub vanity. Enjoy a heated saltwater pool (30x14) with sun shelf, 8-jet Jacuzzi, and oversized outdoor kitchen. Features include surround sound, custom living room console, high ceilings, tankless gas water heater, and seamless indoor-outdoor living in coveted Rio Vista!!
Features of 1013 Se 9 Street
| MLS® # | RX-11125813 |
|---|---|
| USD | $3,295,000 |
| CAD | $4,625,323 |
| CNY | 元23,500,270 |
| EUR | €2,848,247 |
| GBP | £2,471,112 |
| RUB | ₽267,384,637 |
| Bedrooms | 4 |
| Bathrooms | 5.00 |
| Full Baths | 4 |
| Half Baths | 1 |
| Total Square Footage | 5,040 |
| Living Square Footage | 4,002 |
| Square Footage | Floor Plan |
| Acres | 0.00 |
| Year Built | 2025 |
| Type | Residential |
| Sub-Type | Single Family Detached |
| Restrictions | None |
| Style | Villa |
| Unit Floor | 0 |
| Status | Active |
| HOPA | No Hopa |
| Membership Equity | No |
Community Information
| Address | 1013 Se 9 Street |
|---|---|
| Area | 3600 |
| Subdivision | Rio Vista C J Hectors Res |
| City | Fort Lauderdale |
| County | Broward |
| State | FL |
| Zip Code | 33316 |
Amenities
| Amenities | Park, Picnic Area, Playground, Street Lights |
|---|---|
| Utilities | Public Sewer, Public Water |
| Parking | 2+ Spaces, Garage - Attached |
| # of Garages | 2 |
| Is Waterfront | No |
| Waterfront | None |
| Has Pool | Yes |
| Pool | Equipment Included |
| Pets Allowed | Yes |
| Subdivision Amenities | Park, Picnic Area, Playground, Street Lights |
Interior
| Interior Features | Foyer, Cook Island, Pantry, Upstairs Living Area, Walk-in Closet, Closet Cabinets, Custom Mirror |
|---|---|
| Appliances | Auto Garage Open, Cooktop, Dishwasher, Dryer, Freezer, Ice Maker, Microwave, Refrigerator, Wall Oven, Washer, Washer/Dryer Hookup, Water Heater - Gas |
| Heating | Central, Electric, Gas |
| Cooling | Central, Electric, Gas |
| Fireplace | No |
| # of Stories | 2 |
| Stories | 2.00 |
| Furnished | Furniture Negotiable |
| Master Bedroom | Dual Sinks, Spa Tub & Shower, Bidet |
Exterior
| Construction | Block, Concrete, Brick |
|---|---|
| Front Exposure | South |
Additional Information
| Date Listed | September 21st, 2025 |
|---|---|
| Days on Market | 22 |
| Zoning | RS8 |
| Foreclosure | No |
| Short Sale | No |
| RE / Bank Owned | No |
| Parcel ID | 504211053370 |
Room Dimensions
| Master Bedroom | 15 x 19 |
|---|---|
| Living Room | 20 x 18 |
| Kitchen | 1 x 1 |
Listing Details
| Office | Miami Real Estate Club |
|---|---|
| miarealestateclub@gmail.com |

