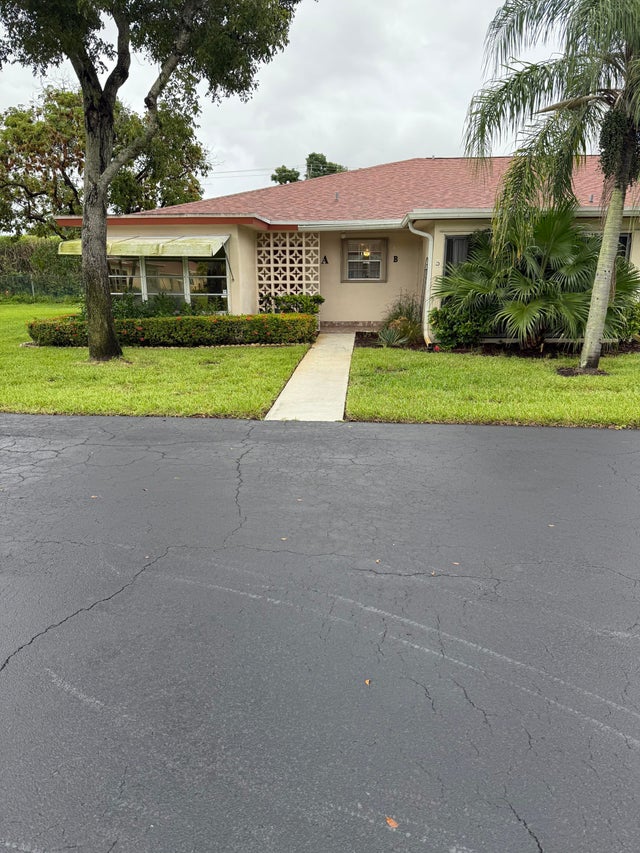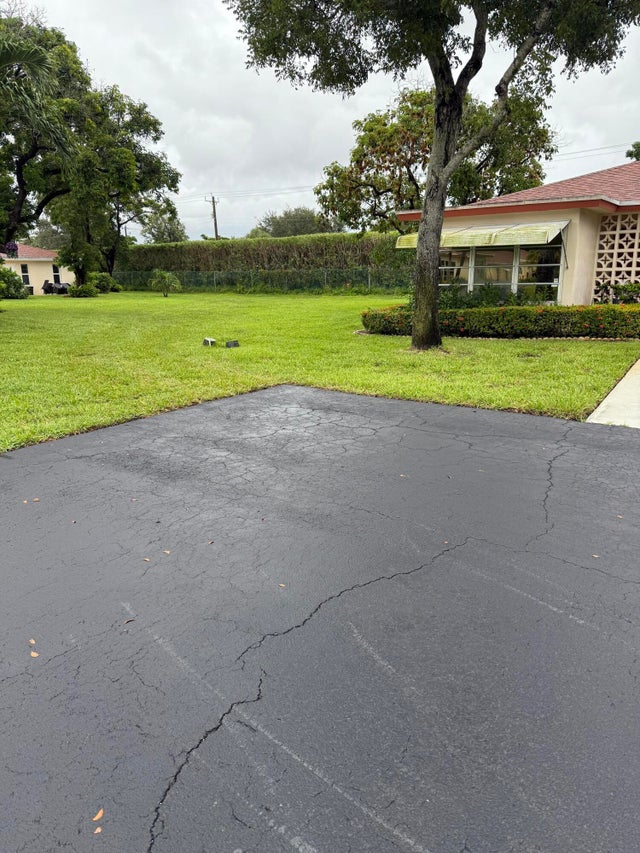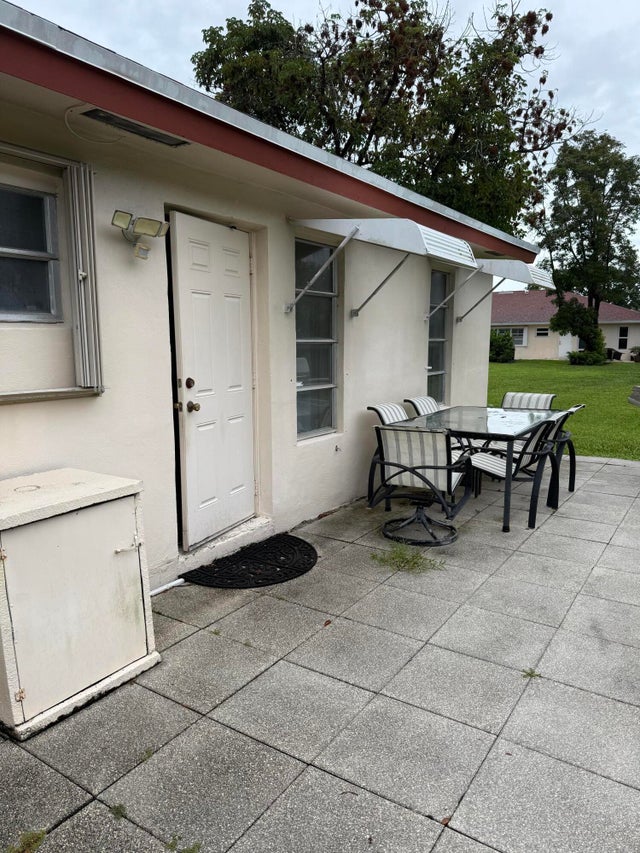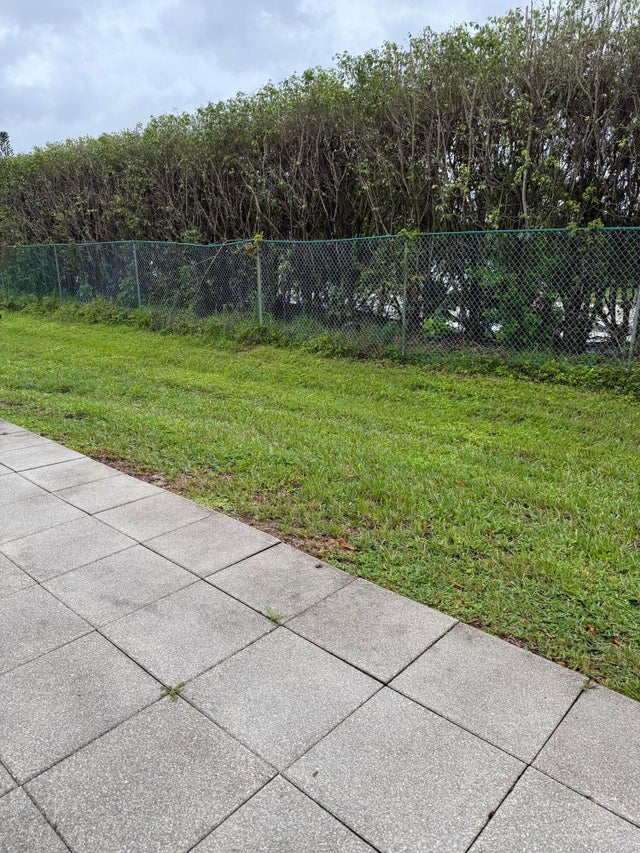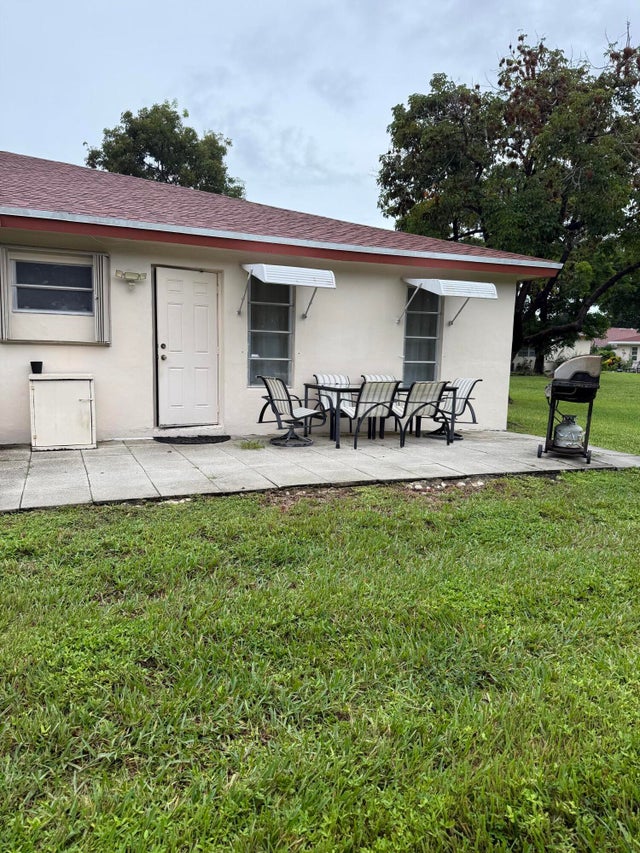About 4515 Nw 3rd Street #a
BEAUTIFUL, BRIGHT AND SPACIOUS END UNIT IN HIGHLY DESIRABLE SECTION 7 VERY WELL MAINTAINED, ENCLOSED FLORIDA ROOM WITH RAISED WOOD FLOOR.LEASE AFTER 2 YEARS.
Features of 4515 Nw 3rd Street #a
| MLS® # | RX-11125831 |
|---|---|
| USD | $229,900 |
| CAD | $320,412 |
| CNY | 元1,632,244 |
| EUR | €197,385 |
| GBP | £173,923 |
| RUB | ₽18,345,951 |
| HOA Fees | $505 |
| Bedrooms | 2 |
| Bathrooms | 2.00 |
| Full Baths | 2 |
| Total Square Footage | 1,200 |
| Living Square Footage | 1,137 |
| Square Footage | Appraisal |
| Acres | 0.00 |
| Year Built | 1979 |
| Type | Residential |
| Sub-Type | Townhouse / Villa / Row |
| Style | Villa |
| Unit Floor | 1 |
| Status | Price Change |
| HOPA | Yes-Verified |
| Membership Equity | No |
Community Information
| Address | 4515 Nw 3rd Street #a |
|---|---|
| Area | 4540 |
| Subdivision | HIGH POINT OF DELRAY SEC 7 COND DECL FILED 2-28-79 OR3015 P918 & AMEND OR3028P717,3035P2 |
| City | Delray Beach |
| County | Palm Beach |
| State | FL |
| Zip Code | 33445 |
Amenities
| Amenities | Clubhouse, Pool |
|---|---|
| Utilities | Cable, 3-Phase Electric, Public Sewer, Public Water |
| Parking | 2+ Spaces, Assigned |
| View | Garden, Other |
| Is Waterfront | No |
| Waterfront | None |
| Has Pool | No |
| Pets Allowed | No |
| Unit | Corner |
| Subdivision Amenities | Clubhouse, Pool |
| Security | None |
Interior
| Interior Features | None |
|---|---|
| Appliances | Refrigerator |
| Heating | Central, Electric |
| Cooling | Central, Electric |
| Fireplace | No |
| # of Stories | 1 |
| Stories | 1.00 |
| Furnished | Unfurnished |
| Master Bedroom | None |
Exterior
| Exterior Features | None |
|---|---|
| Lot Description | < 1/4 Acre |
| Roof | Comp Shingle, Other |
| Construction | CBS |
| Front Exposure | North |
Additional Information
| Date Listed | September 22nd, 2025 |
|---|---|
| Days on Market | 36 |
| Zoning | R |
| Foreclosure | No |
| Short Sale | No |
| RE / Bank Owned | No |
| HOA Fees | 505 |
| Parcel ID | 12424613111040010 |
Room Dimensions
| Master Bedroom | 10 x 10 |
|---|---|
| Living Room | 14 x 19 |
| Kitchen | 9 x 8 |
Listing Details
| Office | Partnership Realty Inc. |
|---|---|
| alvarezbroker@gmail.com |

