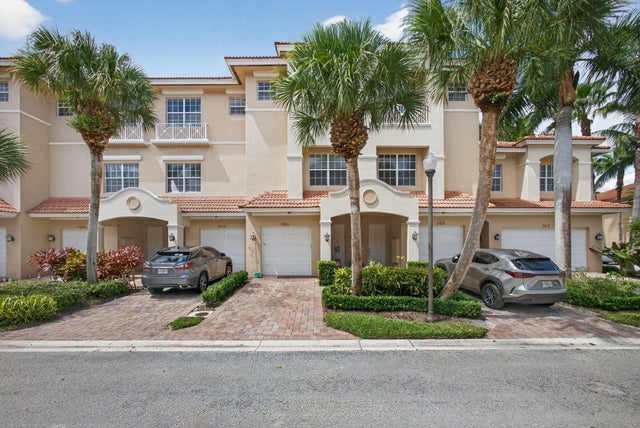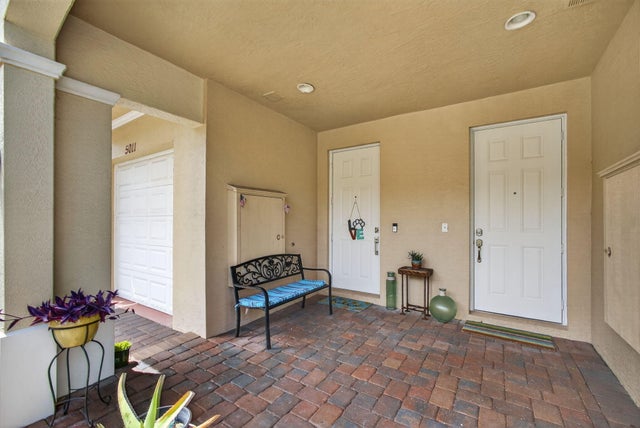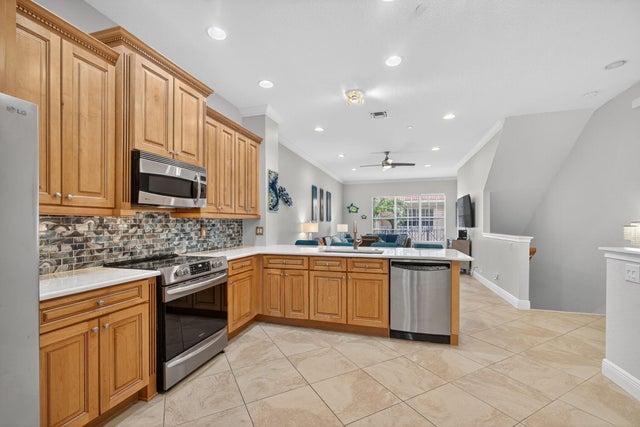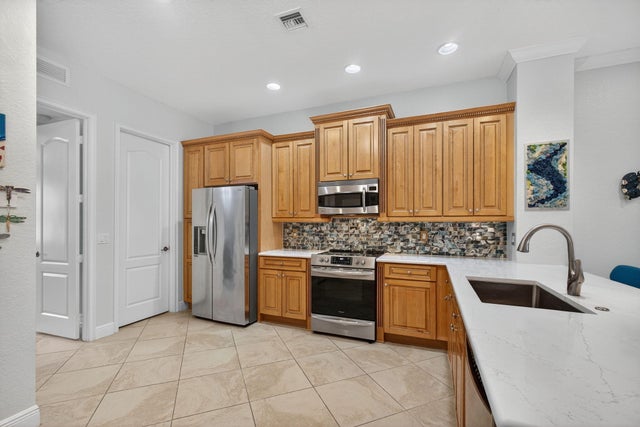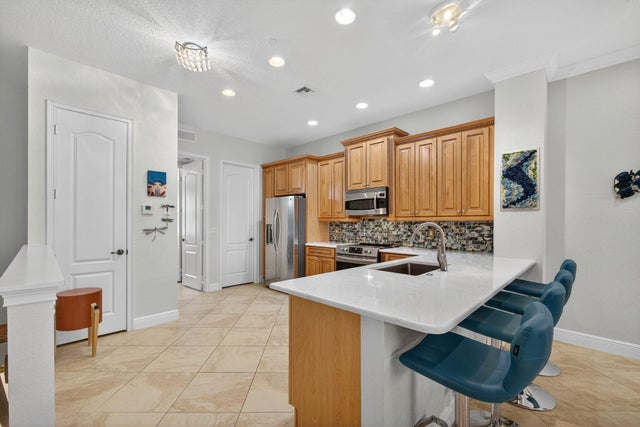About 5011 Vine Cliff Way W
Incredibly spacious townhome in the heart of Palm Beach Gardens! This 2,986 sq. ft. residence offers 3 bedrooms plus a versatile den/office. Recently updated, featuring a redesigned kitchen with counter-height quartz countertops, new appliances, and designer fixtures. The owner's suite is a private retreat with walk-in closets and a spa-like bath. Enjoy peace of mind with hurricane impact glass, garage parking and a new A/C. This home also features new carpet, newer, light fixtures, and new fans. Located in a gated community with an unmanned guard gate, residents enjoy a resort-style pool and private access to the shops and dining at Donald Ross Village. Just minutes from pristine beaches, top schools, world-class golf, and PBI airport, this home combines luxury, comfort, & convenience.
Features of 5011 Vine Cliff Way W
| MLS® # | RX-11125852 |
|---|---|
| USD | $600,000 |
| CAD | $841,050 |
| CNY | 元4,275,000 |
| EUR | €516,307 |
| GBP | £449,354 |
| RUB | ₽48,761,280 |
| HOA Fees | $317 |
| Bedrooms | 3 |
| Bathrooms | 4.00 |
| Full Baths | 3 |
| Half Baths | 1 |
| Total Square Footage | 2,986 |
| Living Square Footage | 2,303 |
| Square Footage | Other |
| Acres | 0.00 |
| Year Built | 2006 |
| Type | Residential |
| Sub-Type | Townhouse / Villa / Row |
| Restrictions | Buyer Approval, Lease OK w/Restrict |
| Style | < 4 Floors, Townhouse |
| Unit Floor | 0 |
| Status | Active Under Contract |
| HOPA | No Hopa |
| Membership Equity | No |
Community Information
| Address | 5011 Vine Cliff Way W |
|---|---|
| Area | 5320 |
| Subdivision | Cielo |
| Development | Cielo |
| City | Palm Beach Gardens |
| County | Palm Beach |
| State | FL |
| Zip Code | 33418 |
Amenities
| Amenities | Pool |
|---|---|
| Utilities | Cable, 3-Phase Electric, Public Sewer, Public Water |
| Parking | 2+ Spaces, Garage - Attached, Guest |
| # of Garages | 2 |
| View | Garden |
| Is Waterfront | No |
| Waterfront | None |
| Has Pool | No |
| Pets Allowed | Yes |
| Subdivision Amenities | Pool |
| Security | Gate - Unmanned |
Interior
| Interior Features | Cook Island, Volume Ceiling |
|---|---|
| Appliances | Dishwasher, Dryer, Microwave, Range - Electric, Refrigerator, Smoke Detector, Washer |
| Heating | Central |
| Cooling | Central |
| Fireplace | No |
| # of Stories | 3 |
| Stories | 3.00 |
| Furnished | Unfurnished |
| Master Bedroom | Dual Sinks, Mstr Bdrm - Upstairs, Separate Shower, Separate Tub |
Exterior
| Exterior Features | Auto Sprinkler, Open Patio |
|---|---|
| Lot Description | Paved Road, Private Road |
| Windows | Impact Glass |
| Construction | CBS |
| Front Exposure | East |
School Information
| Elementary | Marsh Pointe Elementary |
|---|---|
| Middle | Watson B. Duncan Middle School |
| High | William T. Dwyer High School |
Additional Information
| Date Listed | September 22nd, 2025 |
|---|---|
| Days on Market | 19 |
| Zoning | MXD(ci |
| Foreclosure | No |
| Short Sale | No |
| RE / Bank Owned | No |
| HOA Fees | 317 |
| Parcel ID | 52424125170d20060 |
Room Dimensions
| Master Bedroom | 16 x 13 |
|---|---|
| Bedroom 2 | 14 x 11 |
| Bedroom 3 | 14 x 10 |
| Den | 13 x 12 |
| Dining Room | 13 x 9 |
| Living Room | 14 x 13 |
| Kitchen | 14 x 9 |
Listing Details
| Office | Echo Fine Properties |
|---|---|
| jeff@jeffrealty.com |

