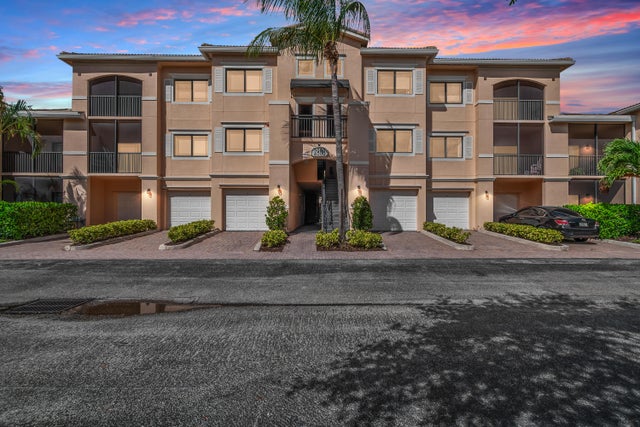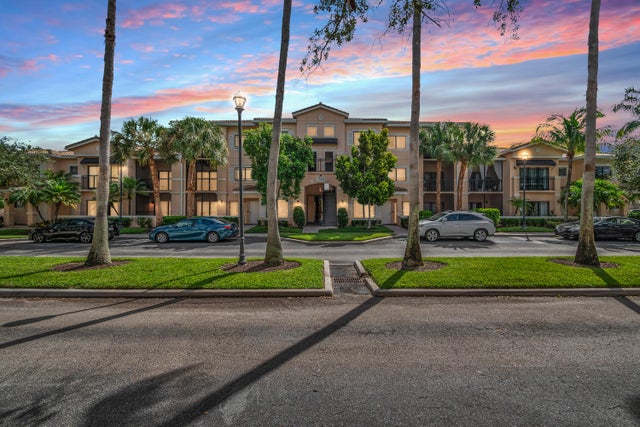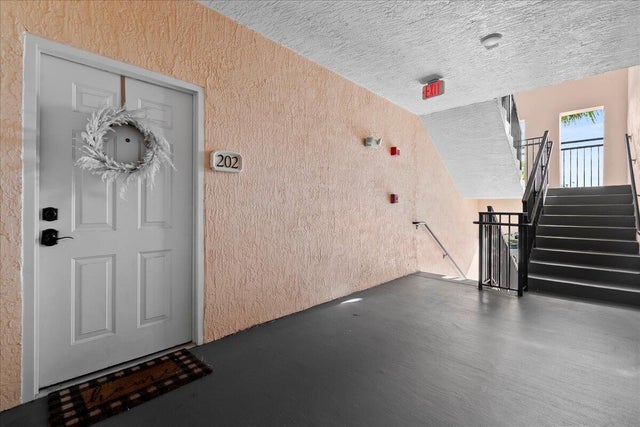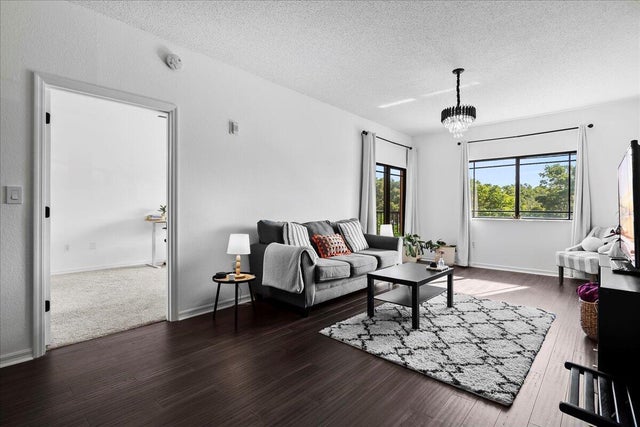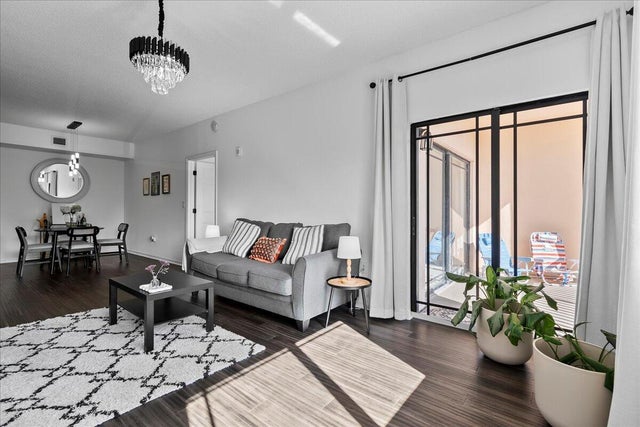About 2808 Amalei Drive #202
Fully remodeled 2-bed, 2-bath condo in the sought-after resort-style community of San Matera. This second-floor residence features a sleek new kitchen with quartz countertops, brand-new appliances, updated flooring, lighting, water heater, and an AC replaced in 2018. Enjoy the screened balcony with serene views and the unbeatable location--just steps to The Gardens Mall, restaurants, and minutes from beaches. San Matera offers a grand pool, hot tub, sauna, tennis, pickleball, gym, clubhouse, and more. Easy access to I-95 and the Turnpike makes this the perfect Palm Beach Gardens home!
Features of 2808 Amalei Drive #202
| MLS® # | RX-11125902 |
|---|---|
| USD | $350,000 |
| CAD | $490,613 |
| CNY | 元2,493,750 |
| EUR | €301,179 |
| GBP | £262,123 |
| RUB | ₽28,444,080 |
| HOA Fees | $527 |
| Bedrooms | 2 |
| Bathrooms | 2.00 |
| Full Baths | 2 |
| Total Square Footage | 1,172 |
| Living Square Footage | 1,088 |
| Square Footage | Tax Rolls |
| Acres | 0.00 |
| Year Built | 2003 |
| Type | Residential |
| Sub-Type | Condo or Coop |
| Restrictions | Buyer Approval, Comercial Vehicles Prohibited, Interview Required, Lease OK, Lease OK w/Restrict, Tenant Approval |
| Unit Floor | 2 |
| Status | Active |
| HOPA | No Hopa |
| Membership Equity | No |
Community Information
| Address | 2808 Amalei Drive #202 |
|---|---|
| Area | 5230 |
| Subdivision | SAN MATERA THE GARDENS CONDO |
| Development | San Matera |
| City | Palm Beach Gardens |
| County | Palm Beach |
| State | FL |
| Zip Code | 33410 |
Amenities
| Amenities | Basketball, Bike Storage, Billiards, Clubhouse, Extra Storage, Exercise Room, Game Room, Library, Manager on Site, Pickleball, Playground, Pool, Sauna, Spa-Hot Tub, Street Lights, Tennis, Trash Chute |
|---|---|
| Utilities | Cable, 3-Phase Electric, Public Sewer, Public Water |
| Is Waterfront | No |
| Waterfront | None |
| Has Pool | No |
| Pets Allowed | Restricted |
| Subdivision Amenities | Basketball, Bike Storage, Billiards, Clubhouse, Extra Storage, Exercise Room, Game Room, Library, Manager on Site, Pickleball, Playground, Pool, Sauna, Spa-Hot Tub, Street Lights, Community Tennis Courts, Trash Chute |
| Security | Burglar Alarm, Gate - Unmanned, Security Patrol |
Interior
| Interior Features | Roman Tub, Split Bedroom, Walk-in Closet |
|---|---|
| Appliances | Dishwasher, Disposal, Dryer, Ice Maker, Microwave, Range - Electric, Refrigerator, Smoke Detector, Washer |
| Heating | Central, Electric |
| Cooling | Central, Electric |
| Fireplace | No |
| # of Stories | 3 |
| Stories | 3.00 |
| Furnished | Furniture Negotiable |
| Master Bedroom | Combo Tub/Shower |
Exterior
| Roof | Barrel, S-Tile |
|---|---|
| Construction | CBS, Concrete |
| Front Exposure | South |
School Information
| Elementary | Dwight D. Eisenhower Elementary School |
|---|---|
| Middle | Howell L. Watkins Middle School |
| High | William T. Dwyer High School |
Additional Information
| Date Listed | September 22nd, 2025 |
|---|---|
| Days on Market | 19 |
| Zoning | PCD(ci |
| Foreclosure | No |
| Short Sale | No |
| RE / Bank Owned | No |
| HOA Fees | 527.48 |
| Parcel ID | 52434205350082020 |
Room Dimensions
| Master Bedroom | 162 x 116 |
|---|---|
| Living Room | 221 x 124 |
| Kitchen | 86 x 910 |
Listing Details
| Office | Illustrated Properties LLC (Jupiter) |
|---|---|
| mikepappas@keyes.com |

