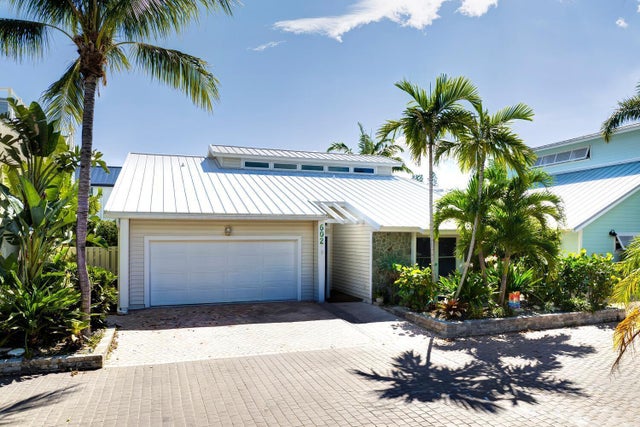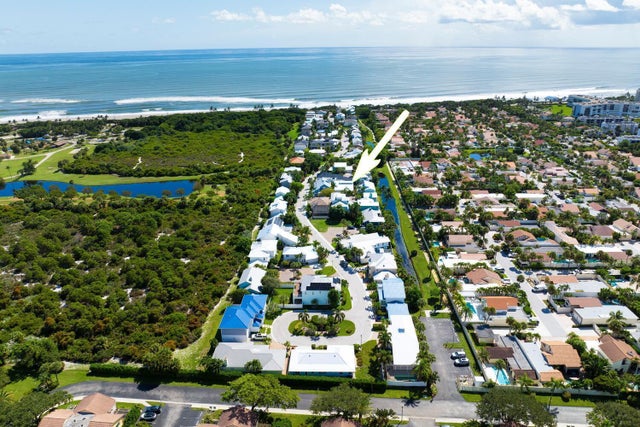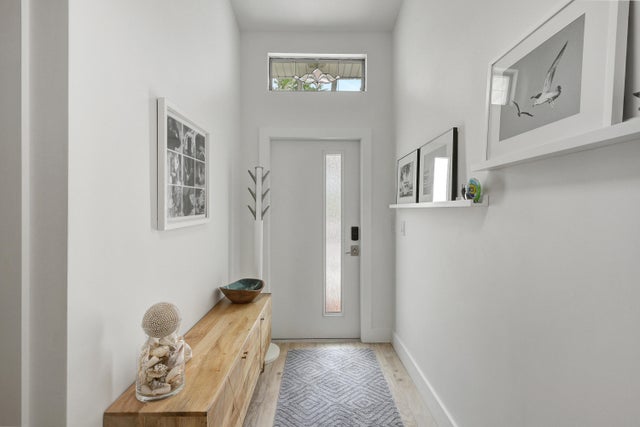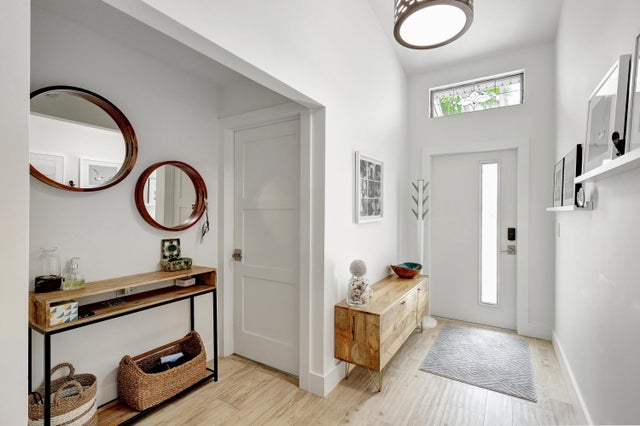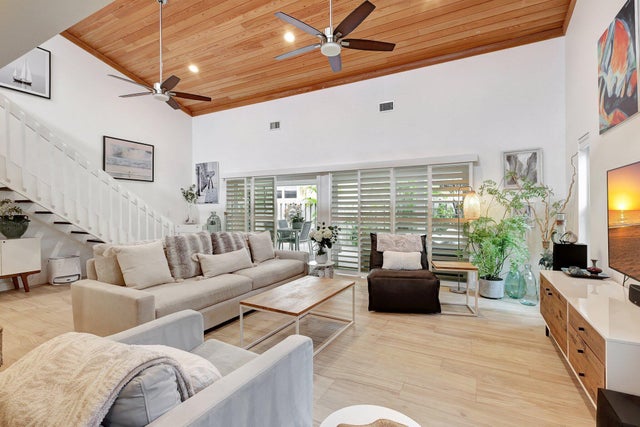About 602 Xanadu Place
Discover the gated seaside community of Xanadu by the Sea. This move-in ready single-family home offers 3 bedrooms, 2 baths, a bonus loft, and a 2-car garage. The open-concept design showcases soaring cypress-clad ceilings, plantation shutters, and wood-look porcelain tile and laminate flooring. The bright kitchen features a center island, quartz countertops, and plenty of storage. The primary suite includes a newly renovated modern bath, while impact windows/doors and a 2023 aluminum metal roof provide peace of mind. Additional highlights include two newer tankless water heaters, high-efficiency AC, and lush tropical landscaping. Relax on the shaded patio with cedar ceiling or stroll via the private walkway to Carlin Park, beaches, jogging trails, tennis, pickleball, and nearby dining.
Features of 602 Xanadu Place
| MLS® # | RX-11125919 |
|---|---|
| USD | $1,465,000 |
| CAD | $2,056,479 |
| CNY | 元10,448,527 |
| EUR | €1,266,368 |
| GBP | £1,098,688 |
| RUB | ₽118,882,699 |
| HOA Fees | $180 |
| Bedrooms | 3 |
| Bathrooms | 2.00 |
| Full Baths | 2 |
| Total Square Footage | 2,880 |
| Living Square Footage | 2,164 |
| Square Footage | Tax Rolls |
| Acres | 0.11 |
| Year Built | 1987 |
| Type | Residential |
| Sub-Type | Single Family Detached |
| Restrictions | Comercial Vehicles Prohibited, Lease OK w/Restrict, No RV, Buyer Approval |
| Style | Traditional |
| Unit Floor | 0 |
| Status | Active |
| HOPA | No Hopa |
| Membership Equity | No |
Community Information
| Address | 602 Xanadu Place |
|---|---|
| Area | 5080 |
| Subdivision | XANADU BY THE SEA |
| City | Jupiter |
| County | Palm Beach |
| State | FL |
| Zip Code | 33477 |
Amenities
| Amenities | Bike - Jog, Sidewalks, Beach Access by Easement |
|---|---|
| Utilities | Cable, 3-Phase Electric, Public Sewer, Public Water |
| Parking | Driveway, Garage - Attached, 2+ Spaces |
| # of Garages | 2 |
| View | Other |
| Is Waterfront | No |
| Waterfront | None |
| Has Pool | No |
| Pets Allowed | Restricted |
| Subdivision Amenities | Bike - Jog, Sidewalks, Beach Access by Easement |
Interior
| Interior Features | Closet Cabinets, Entry Lvl Lvng Area, Foyer, Upstairs Living Area |
|---|---|
| Appliances | Auto Garage Open, Dishwasher, Disposal, Dryer, Microwave, Range - Electric, Refrigerator, Washer, Water Heater - Elec |
| Heating | Central, Electric |
| Cooling | Central, Electric |
| Fireplace | No |
| # of Stories | 2 |
| Stories | 2.00 |
| Furnished | Unfurnished |
| Master Bedroom | Dual Sinks |
Exterior
| Lot Description | < 1/4 Acre |
|---|---|
| Roof | Metal, Aluminum |
| Construction | Frame, Vinyl Siding |
| Front Exposure | West |
Additional Information
| Date Listed | September 22nd, 2025 |
|---|---|
| Days on Market | 21 |
| Zoning | R3(cit |
| Foreclosure | No |
| Short Sale | No |
| RE / Bank Owned | No |
| HOA Fees | 180 |
| Parcel ID | 30434108040000460 |
| Contact Info | 561-722-1169 |
Room Dimensions
| Master Bedroom | 18.4 x 15.4 |
|---|---|
| Bedroom 2 | 14.7 x 12.5 |
| Bedroom 3 | 16.1 x 14.2 |
| Dining Room | 13.1 x 10.6 |
| Living Room | 25.2 x 15.6 |
| Kitchen | 15.5 x 11.4 |
| Loft | 28 x 10.5 |
Listing Details
| Office | The Keyes Company (PBG) |
|---|---|
| ericsain@keyes.com |

