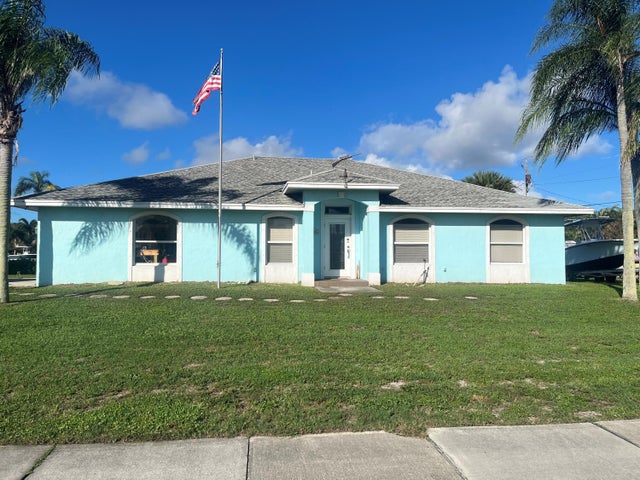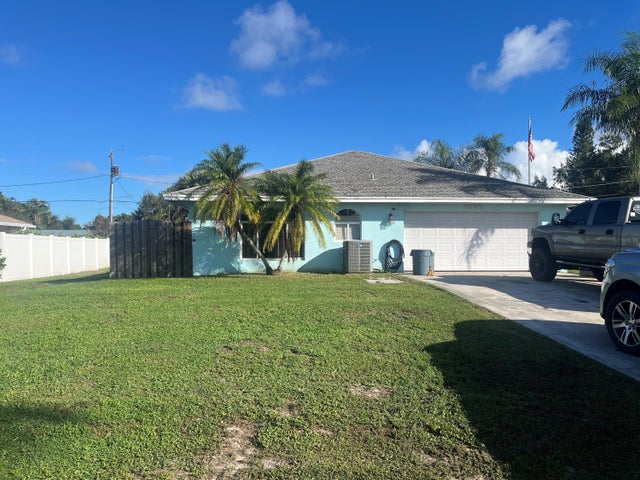About 8996 Se Bahama Circle
Desirable Hobe Sound location. CBS 3/2/2, large corner lot. Close to the beach, shopping and dining.
Features of 8996 Se Bahama Circle
| MLS® # | RX-11125931 |
|---|---|
| USD | $535,000 |
| CAD | $749,990 |
| CNY | 元3,806,402 |
| EUR | €460,373 |
| GBP | £400,674 |
| RUB | ₽43,216,070 |
| Bedrooms | 3 |
| Bathrooms | 3.00 |
| Full Baths | 2 |
| Half Baths | 1 |
| Total Square Footage | 2,364 |
| Living Square Footage | 1,717 |
| Square Footage | Tax Rolls |
| Acres | 0.32 |
| Year Built | 1995 |
| Type | Residential |
| Sub-Type | Single Family Detached |
| Restrictions | None |
| Style | Ranch |
| Unit Floor | 0 |
| Status | Active |
| HOPA | No Hopa |
| Membership Equity | No |
Community Information
| Address | 8996 Se Bahama Circle |
|---|---|
| Area | 14 - Hobe Sound/Stuart - South of Cove Rd |
| Subdivision | MARANATHA ESTATES |
| City | Hobe Sound |
| County | Martin |
| State | FL |
| Zip Code | 33455 |
Amenities
| Amenities | Bike - Jog |
|---|---|
| Utilities | Cable, 3-Phase Electric, Public Sewer, Public Water |
| Parking | Garage - Attached |
| # of Garages | 2 |
| Is Waterfront | No |
| Waterfront | None |
| Has Pool | No |
| Pets Allowed | Yes |
| Unit | Corner |
| Subdivision Amenities | Bike - Jog |
Interior
| Interior Features | Split Bedroom |
|---|---|
| Appliances | Dishwasher, Disposal, Dryer, Ice Maker, Microwave, Range - Electric, Refrigerator, Smoke Detector, Washer |
| Heating | Central, Electric |
| Cooling | Central, Electric |
| Fireplace | No |
| # of Stories | 1 |
| Stories | 1.00 |
| Furnished | Unfurnished |
| Master Bedroom | Dual Sinks |
Exterior
| Exterior Features | Open Patio |
|---|---|
| Lot Description | 1/4 to 1/2 Acre, Public Road, Sidewalks |
| Roof | Comp Shingle |
| Construction | CBS |
| Front Exposure | East |
School Information
| Elementary | Hobe Sound Elementary School |
|---|---|
| Middle | Murray Middle School |
| High | South Fork High School |
Additional Information
| Date Listed | September 22nd, 2025 |
|---|---|
| Days on Market | 19 |
| Zoning | Res |
| Foreclosure | No |
| Short Sale | No |
| RE / Bank Owned | No |
| Parcel ID | 343842025000003704 |
Room Dimensions
| Master Bedroom | 19 x 13 |
|---|---|
| Bedroom 2 | 12 x 12 |
| Bedroom 3 | 16 x 10 |
| Living Room | 27 x 13 |
| Kitchen | 15 x 7 |
Listing Details
| Office | KW Reserve |
|---|---|
| sharongunther@kw.com |


