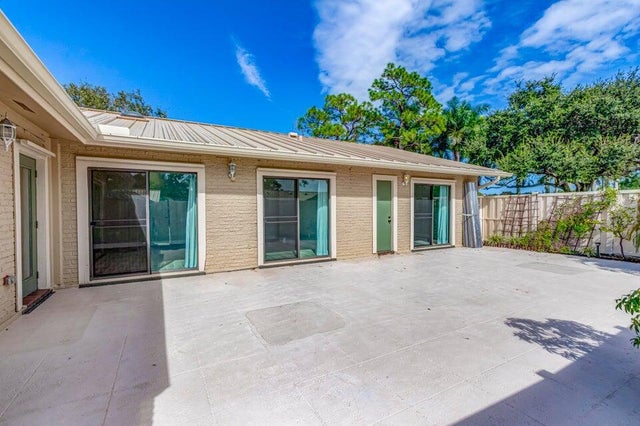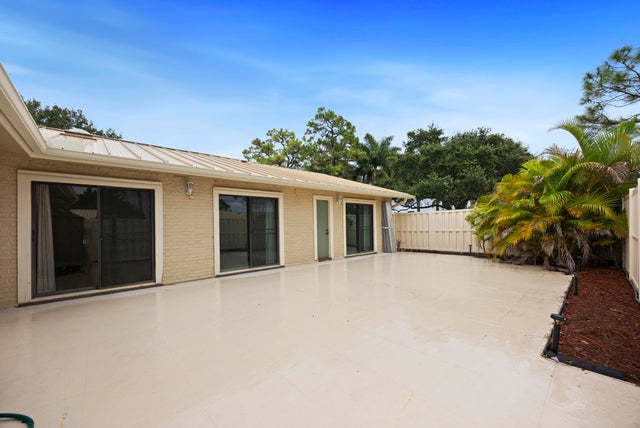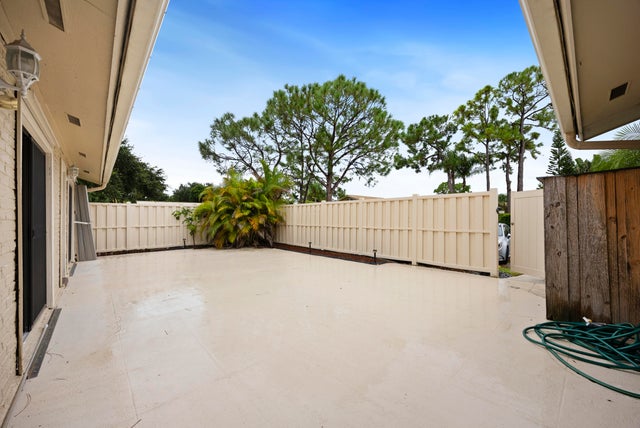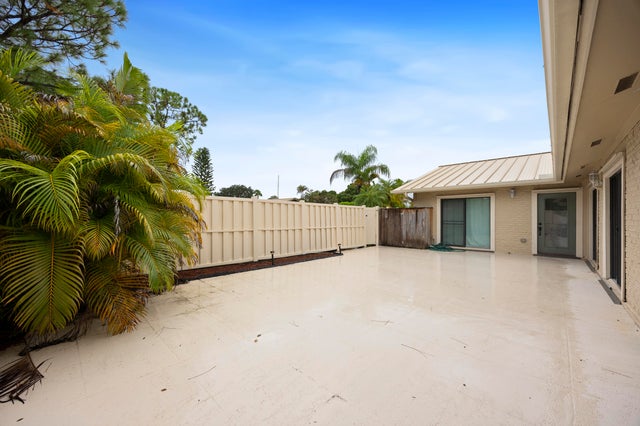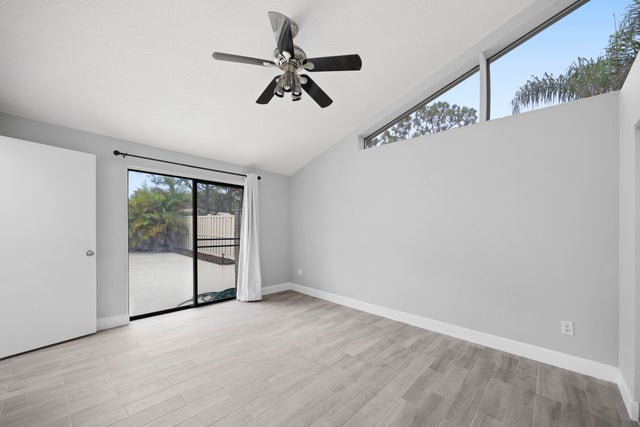About 5518 Golden Eagle Circle
Immaculate 2/2 Townhouse with a large private courtyard. Fully remodeled with a brand-new kitchen, stainless appliances, and wood-look tile floors throughout. Split-bedroom layout, updated bathrooms, and open living space offer comfort and style. The spacious coutyard is perfect for outdoot living and entertaining. Westwood Gardens is an active community with a pool, clubhouse, tennis courts and playground
Features of 5518 Golden Eagle Circle
| MLS® # | RX-11125932 |
|---|---|
| USD | $430,000 |
| CAD | $602,753 |
| CNY | 元3,063,750 |
| EUR | €370,020 |
| GBP | £322,037 |
| RUB | ₽34,945,584 |
| HOA Fees | $390 |
| Bedrooms | 2 |
| Bathrooms | 2.00 |
| Full Baths | 2 |
| Total Square Footage | 1,276 |
| Living Square Footage | 1,276 |
| Square Footage | Owner |
| Acres | 0.06 |
| Year Built | 1984 |
| Type | Residential |
| Sub-Type | Townhouse / Villa / Row |
| Restrictions | No Boat, No RV |
| Style | Contemporary, Patio Home, Townhouse |
| Unit Floor | 0 |
| Status | Active |
| HOPA | No Hopa |
| Membership Equity | No |
Community Information
| Address | 5518 Golden Eagle Circle |
|---|---|
| Area | 5310 |
| Subdivision | Westwood Gardens |
| Development | Westwood Gardens |
| City | Palm Beach Gardens |
| County | Palm Beach |
| State | FL |
| Zip Code | 33418 |
Amenities
| Amenities | Basketball, Clubhouse, Pool, Sidewalks, Tennis |
|---|---|
| Utilities | Cable, Public Sewer, Public Water |
| View | Garden |
| Is Waterfront | No |
| Waterfront | None |
| Has Pool | No |
| Pets Allowed | Yes |
| Subdivision Amenities | Basketball, Clubhouse, Pool, Sidewalks, Community Tennis Courts |
| Guest House | No |
Interior
| Interior Features | Ctdrl/Vault Ceilings, Split Bedroom |
|---|---|
| Appliances | Dishwasher, Disposal, Dryer, Microwave, Range - Electric, Refrigerator, Smoke Detector, Storm Shutters, Washer, Water Heater - Elec |
| Heating | Central |
| Cooling | Central, Paddle Fans |
| Fireplace | No |
| # of Stories | 1 |
| Stories | 1.00 |
| Furnished | Unfurnished |
| Master Bedroom | Dual Sinks |
Exterior
| Exterior Features | Open Patio |
|---|---|
| Lot Description | < 1/4 Acre |
| Construction | Concrete |
| Front Exposure | South |
School Information
| Elementary | Marsh Pointe Elementary |
|---|---|
| Middle | Watson B. Duncan Middle School |
| High | William T. Dwyer High School |
Additional Information
| Date Listed | September 22nd, 2025 |
|---|---|
| Days on Market | 20 |
| Zoning | MULTI-FAMILY |
| Foreclosure | No |
| Short Sale | No |
| RE / Bank Owned | No |
| HOA Fees | 390 |
| Parcel ID | 52424135030001173 |
Room Dimensions
| Master Bedroom | 14 x 17 |
|---|---|
| Living Room | 25 x 10 |
| Kitchen | 12 x 10 |
Listing Details
| Office | Illustrated Properties/Hobe So |
|---|---|
| mikepappas@keyes.com |

