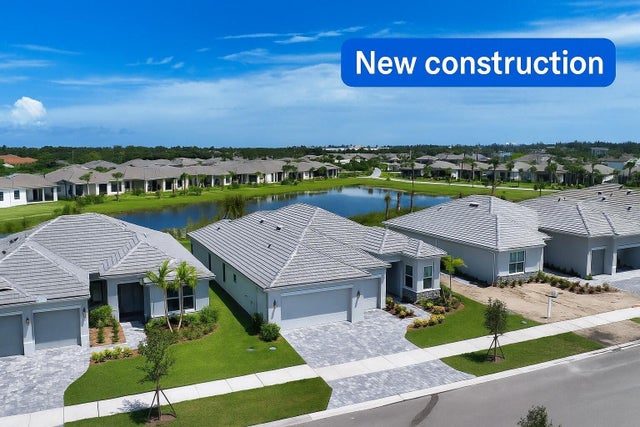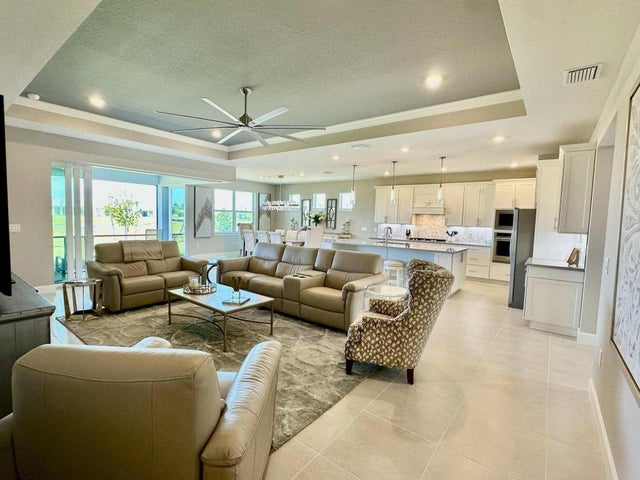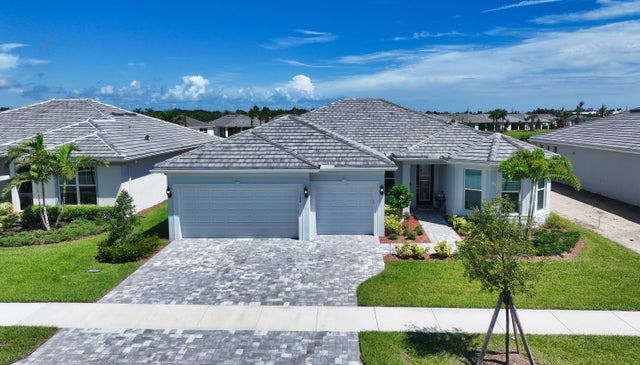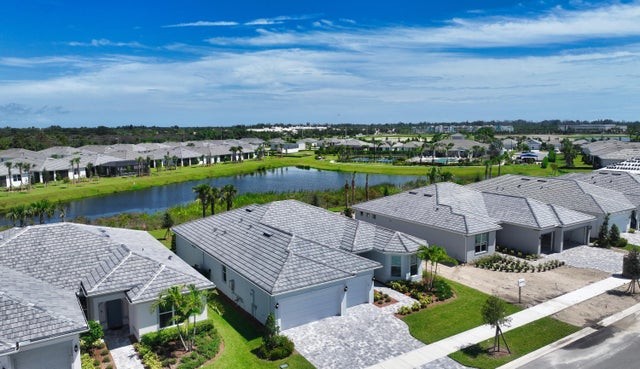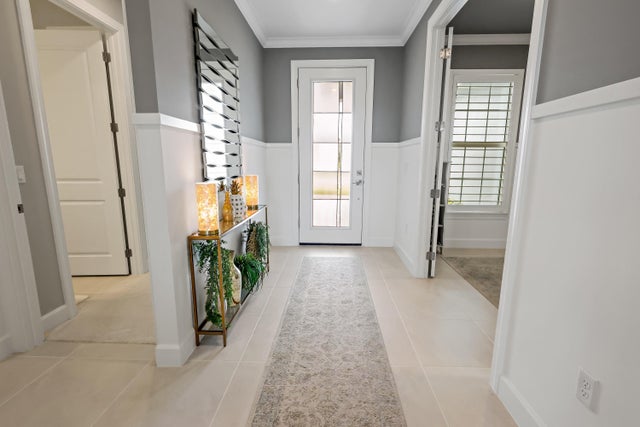About 1288 Haven Circle
Stunning 3/3/3+den,lakeview Stellar Model with refined touches & designer finishes throughout.OVER $190k in builder & after market upgrades,IMPACT GLASS,2024 coastal home,BEST in the area & move-in ready! Elegant & open 2500+ SF, designer kitchen w/ wall oven, quartz counters, extensive storage/cabinet pullouts, designer lighting package, HUGE living room, MBR suite w/ dual sinks, walk-in shower & massive walk-in closest. Vero's hottest new community w/resort amenities incl,clubhouse,pool,fitness,pickleball. Ideal location minutes to dining, beach & medical. Not in flood zone. Owner relocating
Features of 1288 Haven Circle
| MLS® # | RX-11125938 |
|---|---|
| USD | $989,290 |
| CAD | $1,384,492 |
| CNY | 元7,034,297 |
| EUR | €849,351 |
| GBP | £741,876 |
| RUB | ₽78,405,289 |
| HOA Fees | $352 |
| Bedrooms | 3 |
| Bathrooms | 3.00 |
| Full Baths | 3 |
| Total Square Footage | 2,511 |
| Living Square Footage | 2,511 |
| Square Footage | Tax Rolls |
| Acres | 0.21 |
| Year Built | 2024 |
| Type | Residential |
| Sub-Type | Single Family Detached |
| Restrictions | Comercial Vehicles Prohibited, Lease OK w/Restrict, No Boat |
| Style | Ranch |
| Unit Floor | 0 |
| Status | Active |
| HOPA | No Hopa |
| Membership Equity | No |
Community Information
| Address | 1288 Haven Circle |
|---|---|
| Area | 6331 - County Central (IR) |
| Subdivision | COSTA POINTE PD PHASE 1A |
| City | Vero Beach |
| County | Indian River |
| State | FL |
| Zip Code | 32960 |
Amenities
| Amenities | Clubhouse, Community Room, Exercise Room, Lobby, Pickleball, Pool, Sidewalks, Street Lights |
|---|---|
| Utilities | Gas Natural, Public Sewer, Public Water |
| Parking | 2+ Spaces, Garage - Attached |
| # of Garages | 3 |
| View | Lake, Pond |
| Is Waterfront | Yes |
| Waterfront | Lake, Pond |
| Has Pool | No |
| Pets Allowed | Yes |
| Subdivision Amenities | Clubhouse, Community Room, Exercise Room, Lobby, Pickleball, Pool, Sidewalks, Street Lights |
Interior
| Interior Features | Ctdrl/Vault Ceilings, Entry Lvl Lvng Area, Cook Island, Pantry, Split Bedroom, Volume Ceiling, Walk-in Closet, Roman Tub |
|---|---|
| Appliances | Cooktop, Dishwasher, Disposal, Dryer, Microwave, Range - Gas, Refrigerator, Wall Oven, Washer |
| Heating | Central |
| Cooling | Central |
| Fireplace | No |
| # of Stories | 1 |
| Stories | 1.00 |
| Furnished | Unfurnished |
| Master Bedroom | Dual Sinks, Mstr Bdrm - Ground, Separate Shower, Separate Tub |
Exterior
| Exterior Features | Auto Sprinkler, Covered Patio, Room for Pool, Screen Porch, Screened Patio |
|---|---|
| Lot Description | < 1/4 Acre |
| Construction | CBS, Concrete |
| Front Exposure | South |
Additional Information
| Date Listed | September 22nd, 2025 |
|---|---|
| Days on Market | 35 |
| Zoning | PD |
| Foreclosure | No |
| Short Sale | No |
| RE / Bank Owned | No |
| HOA Fees | 352 |
| Parcel ID | 32392600026000000045.0 |
Room Dimensions
| Master Bedroom | 16 x 15 |
|---|---|
| Bedroom 2 | 12 x 12 |
| Bedroom 3 | 10 x 11 |
| Dining Room | 12 x 16 |
| Living Room | 17 x 24 |
| Kitchen | 16 x 20 |
| Patio | 22 x 11 |
Listing Details
| Office | Farless Properties LLC |
|---|---|
| gfarless@yahoo.com |

