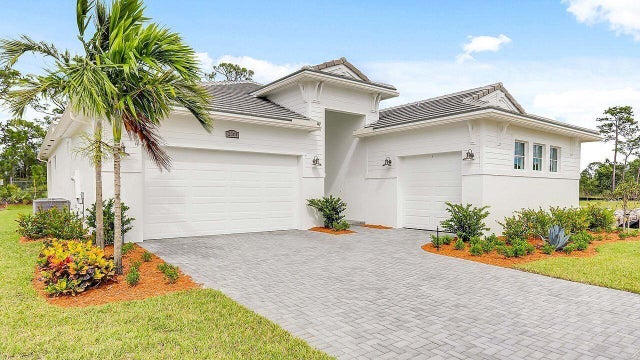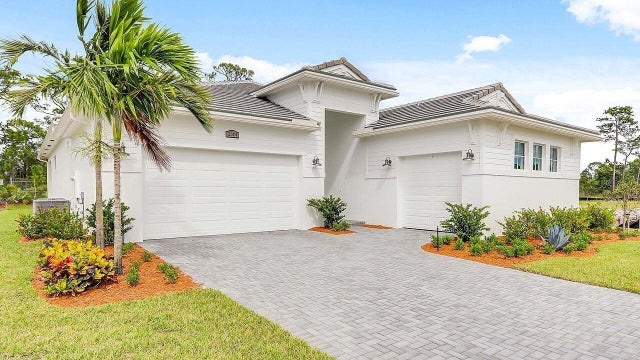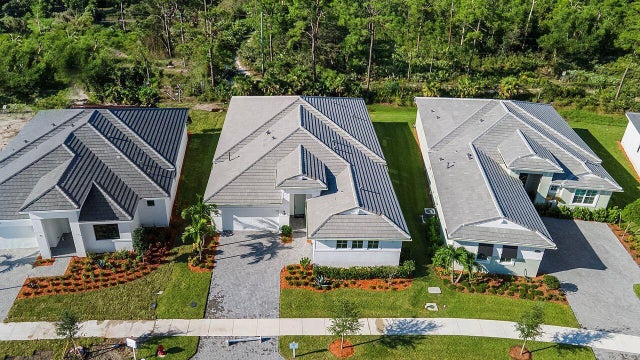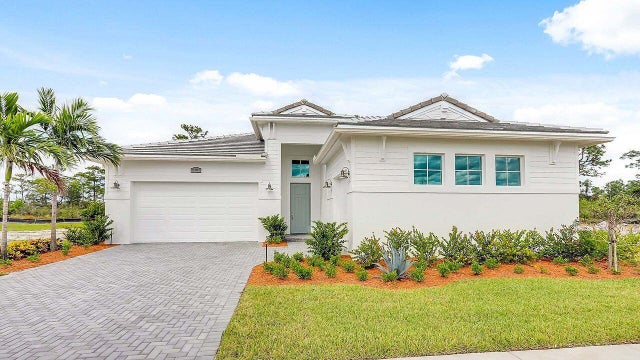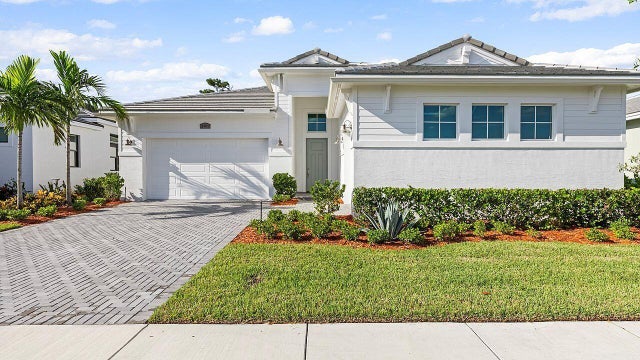About 2301 Se Canopy Cove Lane
Stunning Brand New, Move-In-Ready 3-Bedroom, 3.5-Bathroom Home with Office & 3-Car Garage! Located in an exclusive boutique community MOSAIC by Kolter Homes, this energy-efficient gem features impact windows and doors, a tile roof, and a chef's gourmet kitchen with quartz countertops, luxury stainless steel appliances, built-ins, and an open floor plan with high ceilings. Oversized sliding glass doors lead to a private lanai overlooking a serene nature preserve. The Owner's Suite includes a large walk-in closet and spacious shower, while each bedroom has its own full bath for added privacy. Enjoy low common charges, modern living, and no flood zone! Close to top-rated schools, shopping, dining, and fishing. Don't miss this rare opportunity--schedule your private tour today!
Features of 2301 Se Canopy Cove Lane
| MLS® # | RX-11126000 |
|---|---|
| USD | $775,000 |
| CAD | $1,088,371 |
| CNY | 元5,522,960 |
| EUR | €666,942 |
| GBP | £580,432 |
| RUB | ₽61,030,475 |
| HOA Fees | $248 |
| Bedrooms | 3 |
| Bathrooms | 4.00 |
| Full Baths | 3 |
| Half Baths | 1 |
| Total Square Footage | 3,930 |
| Living Square Footage | 2,776 |
| Square Footage | Tax Rolls |
| Acres | 0.18 |
| Year Built | 2023 |
| Type | Residential |
| Sub-Type | Single Family Detached |
| Restrictions | None |
| Unit Floor | 0 |
| Status | Active |
| HOPA | No Hopa |
| Membership Equity | No |
Community Information
| Address | 2301 Se Canopy Cove Lane |
|---|---|
| Area | 7750 |
| Subdivision | VERANDA ESTATES PHASE 1 |
| City | Port Saint Lucie |
| County | St. Lucie |
| State | FL |
| Zip Code | 34984 |
Amenities
| Amenities | Clubhouse, Exercise Room, Pickleball, Pool |
|---|---|
| Utilities | Cable, 3-Phase Electric, Gas Natural, Public Sewer, Public Water, Underground |
| Parking Spaces | 2 |
| Parking | 2+ Spaces, Garage - Attached, RV/Boat |
| # of Garages | 3 |
| Is Waterfront | Yes |
| Waterfront | Lake |
| Has Pool | No |
| Pets Allowed | Yes |
| Subdivision Amenities | Clubhouse, Exercise Room, Pickleball, Pool |
| Security | Burglar Alarm, Entry Card, Gate - Manned, Security Sys-Owned |
Interior
| Interior Features | Closet Cabinets, Entry Lvl Lvng Area, Foyer, French Door, Cook Island, Laundry Tub, Pantry, Walk-in Closet |
|---|---|
| Appliances | Cooktop, Dishwasher, Disposal, Dryer, Fire Alarm, Freezer, Ice Maker, Microwave, Range - Gas, Refrigerator, Smoke Detector, Wall Oven, Washer, Washer/Dryer Hookup, Water Heater - Gas, Gas Lease |
| Heating | Central |
| Cooling | Central |
| Fireplace | No |
| # of Stories | 1 |
| Stories | 1.00 |
| Furnished | Unfurnished |
| Master Bedroom | Dual Sinks, Mstr Bdrm - Ground, Spa Tub & Shower, Bidet |
Exterior
| Exterior Features | Auto Sprinkler, Covered Patio, Lake/Canal Sprinkler, Open Patio, Room for Pool |
|---|---|
| Lot Description | < 1/4 Acre |
| Windows | Hurricane Windows, Impact Glass, Sliding, Verticals, Solar Tinted, Thermal |
| Roof | Concrete Tile |
| Construction | CBS, Concrete, Frame/Stucco |
| Front Exposure | South |
Additional Information
| Date Listed | September 22nd, 2025 |
|---|---|
| Days on Market | 23 |
| Zoning | X |
| Foreclosure | No |
| Short Sale | No |
| RE / Bank Owned | No |
| HOA Fees | 248 |
| Parcel ID | 443580101160003 |
| Waterfront Frontage | 60 |
Room Dimensions
| Master Bedroom | 16 x 15 |
|---|---|
| Bedroom 2 | 12 x 11 |
| Bedroom 3 | 12 x 11 |
| Den | 16 x 13 |
| Living Room | 17 x 19 |
| Kitchen | 20 x 10 |
Listing Details
| Office | Propertio |
|---|---|
| reeve@helloreeve.com |

