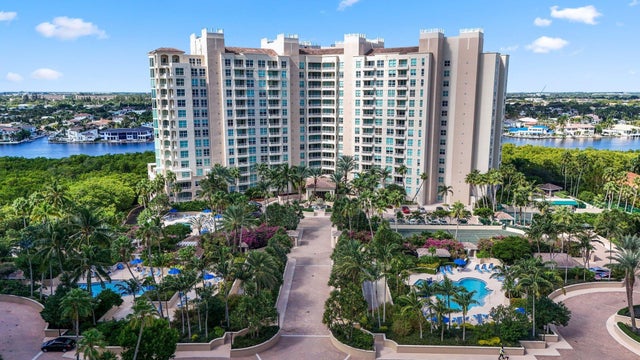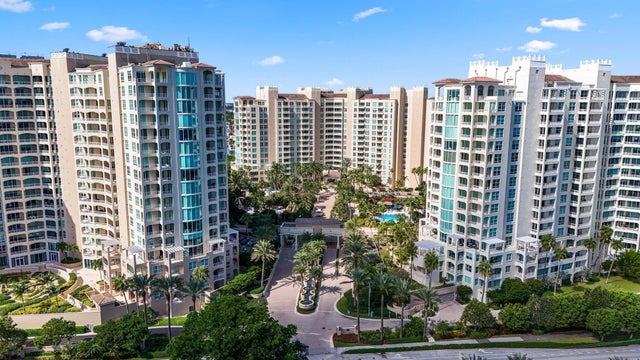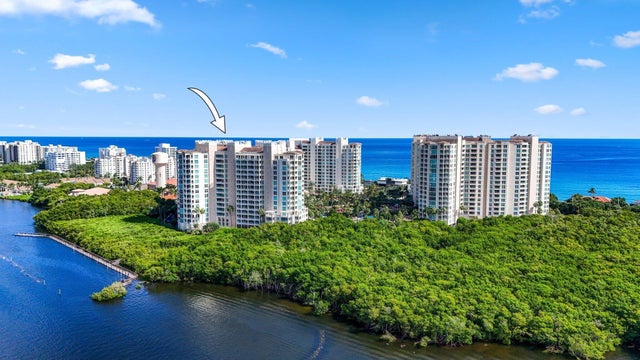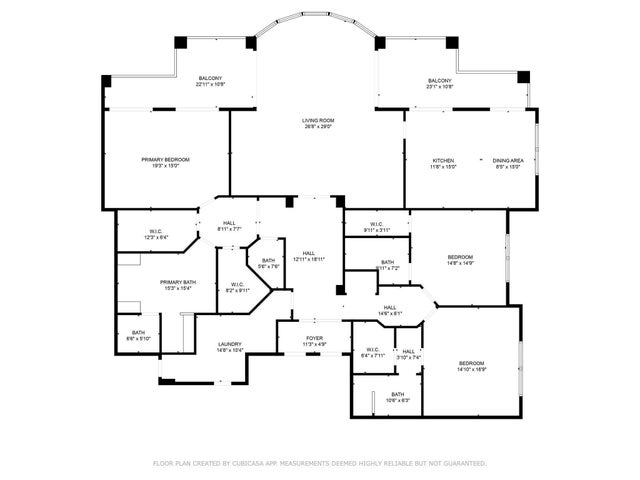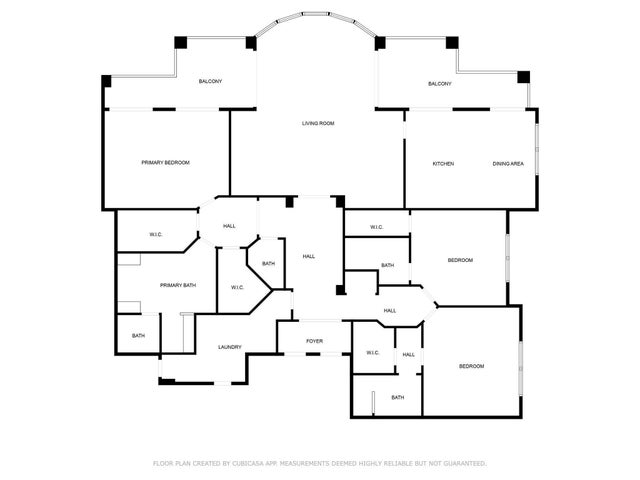About 3720 S Ocean Boulevard #1408
Grand Firenze, the largest floor plan in Toscana West, offering 3 beds, 3.1 baths, and spectacular ocean & Intracoastal views from every room through floor-to-ceiling impact glass. Two oversized balconies provide exceptional outdoor living. Light-filled interior features marble floors, open living/dining, and a sleek kitchen with wood cabinetry, stone counters, and stainless appliances. Primary suite has private balcony, custom closets, and spa-style bath with dual vanities, soaking tub & shower. Toscana amenities include 24-hr concierge, manned gate, valet, private beach club, 3 pools with towel & water service, fitness center, tennis, BBQ areas, billiards, card rooms, and social events. Two garage spaces included. Minutes to Delray's Atlantic Ave, Boca's Mizner Park, dining & shopping.
Features of 3720 S Ocean Boulevard #1408
| MLS® # | RX-11126019 |
|---|---|
| USD | $2,395,000 |
| CAD | $3,357,191 |
| CNY | 元17,064,375 |
| EUR | €2,060,924 |
| GBP | £1,793,671 |
| RUB | ₽194,638,776 |
| HOA Fees | $2,812 |
| Bedrooms | 3 |
| Bathrooms | 4.00 |
| Full Baths | 3 |
| Half Baths | 1 |
| Total Square Footage | 3,093 |
| Living Square Footage | 3,093 |
| Square Footage | Tax Rolls |
| Acres | 0.00 |
| Year Built | 2001 |
| Type | Residential |
| Sub-Type | Condo or Coop |
| Restrictions | Lease OK w/Restrict, Tenant Approval |
| Style | 4+ Floors |
| Unit Floor | 14 |
| Status | Active |
| HOPA | No Hopa |
| Membership Equity | No |
Community Information
| Address | 3720 S Ocean Boulevard #1408 |
|---|---|
| Area | 4150 |
| Subdivision | TOSCANA WEST CONDO |
| Development | TOSCANA |
| City | Highland Beach |
| County | Palm Beach |
| State | FL |
| Zip Code | 33487 |
Amenities
| Amenities | Bike Storage, Billiards, Business Center, Elevator, Exercise Room, Lobby, Manager on Site, Pool, Private Beach Pvln, Sauna, Spa-Hot Tub, Tennis, Trash Chute, Beach Club Available |
|---|---|
| Utilities | Public Sewer, Public Water |
| Parking | Assigned, Under Building |
| # of Garages | 2 |
| View | Intracoastal |
| Is Waterfront | Yes |
| Waterfront | Intracoastal |
| Has Pool | No |
| Pets Allowed | Restricted |
| Subdivision Amenities | Bike Storage, Billiards, Business Center, Elevator, Exercise Room, Lobby, Manager on Site, Pool, Private Beach Pvln, Sauna, Spa-Hot Tub, Community Tennis Courts, Trash Chute, Beach Club Available |
| Security | Gate - Manned, Lobby, Security Patrol, TV Camera |
Interior
| Interior Features | Entry Lvl Lvng Area, French Door, Cook Island, Pantry, Roman Tub, Split Bedroom, Walk-in Closet |
|---|---|
| Appliances | Dishwasher, Disposal, Dryer, Ice Maker, Microwave, Range - Electric, Refrigerator, Wall Oven, Washer |
| Heating | Central, Electric |
| Cooling | Central, Electric |
| Fireplace | No |
| # of Stories | 16 |
| Stories | 16.00 |
| Furnished | Unfurnished |
| Master Bedroom | Dual Sinks, Mstr Bdrm - Sitting, Separate Shower, Separate Tub |
Exterior
| Windows | Impact Glass |
|---|---|
| Construction | CBS |
| Front Exposure | East |
School Information
| Elementary | J. C. Mitchell Elementary School |
|---|---|
| Middle | Boca Raton Community Middle School |
| High | Boca Raton Community High School |
Additional Information
| Date Listed | September 22nd, 2025 |
|---|---|
| Days on Market | 19 |
| Zoning | RML(ci |
| Foreclosure | No |
| Short Sale | No |
| RE / Bank Owned | No |
| HOA Fees | 2812.46 |
| Parcel ID | 24434704530001408 |
Room Dimensions
| Master Bedroom | 20 x 16 |
|---|---|
| Living Room | 28 x 19 |
| Kitchen | 20 x 15 |
Listing Details
| Office | Serhant |
|---|---|
| helloflorida@serhant.com |

