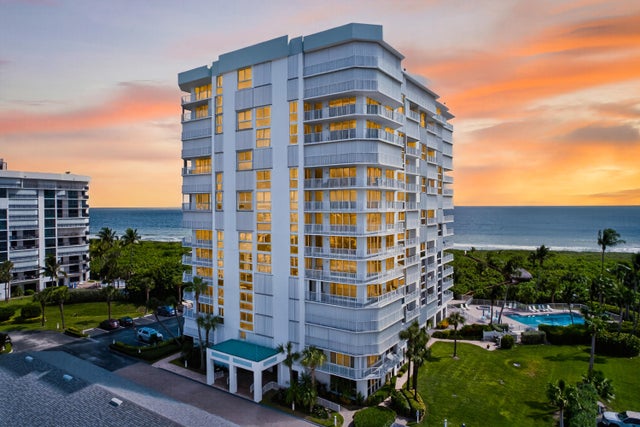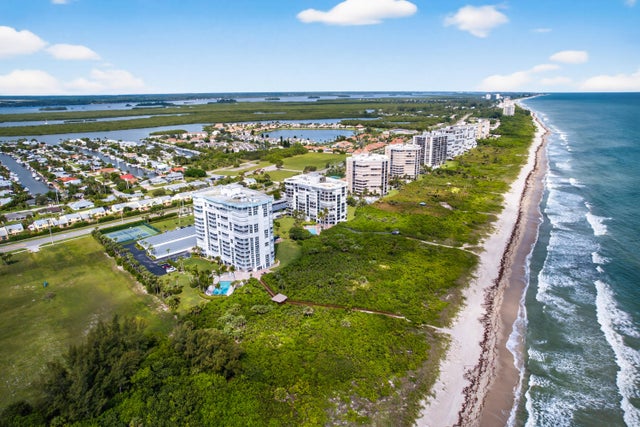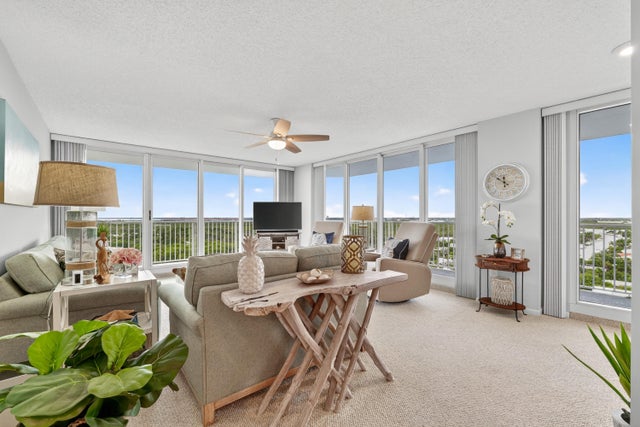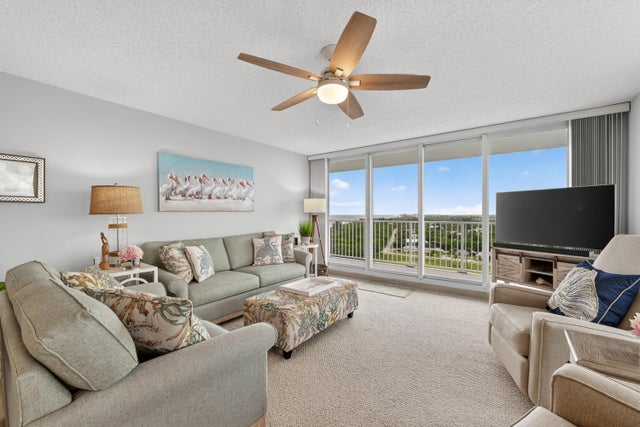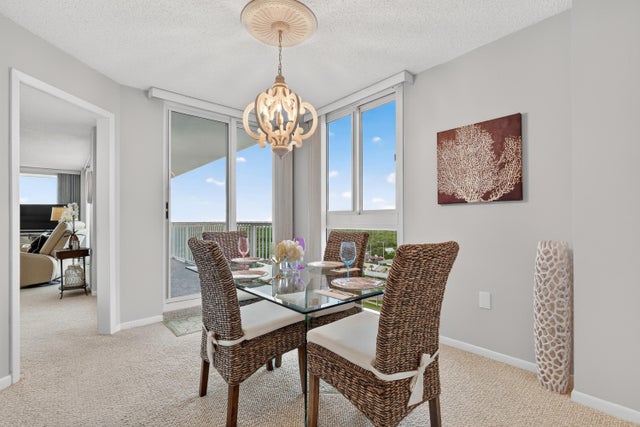About 2700 N Highway A1a #1308
SW CORNER unit with rare 3rd bedroom, the Angel Floor plan at Aquanique Ocean Club is an exceptional find. Featuring 1630 s/f of living space and a 354 s/f WRAPAROUND BALCONY showcasing breathtaking views of the Atlantic Ocean and Indian River. INCLUDES GARAGE. Offered FURNISHED/TURNKEY. The condo is recently furnished and decorated coastal chic. Meticulously kept and equipped with everything you need. Amenities include: Private beach access, catering rm, pool, spa, sauna, fitness center, tennis/pickleball courts, library, billiards and social events.North Hutchinson Island is best known for its pristine beaches, rich history and abundant marine life. Milestone reports complete, fully funded reserves.Check out the video walkthrough!
Features of 2700 N Highway A1a #1308
| MLS® # | RX-11126030 |
|---|---|
| USD | $525,000 |
| CAD | $735,919 |
| CNY | 元3,740,625 |
| EUR | €451,768 |
| GBP | £393,185 |
| RUB | ₽42,666,120 |
| HOA Fees | $1,220 |
| Bedrooms | 3 |
| Bathrooms | 2.00 |
| Full Baths | 2 |
| Total Square Footage | 1,984 |
| Living Square Footage | 1,630 |
| Square Footage | Tax Rolls |
| Acres | 0.00 |
| Year Built | 1994 |
| Type | Residential |
| Sub-Type | Condo or Coop |
| Restrictions | Buyer Approval, Comercial Vehicles Prohibited, Interview Required, Lease OK w/Restrict, No RV |
| Style | 4+ Floors |
| Unit Floor | 1,308 |
| Status | Active |
| HOPA | No Hopa |
| Membership Equity | No |
Community Information
| Address | 2700 N Highway A1a #1308 |
|---|---|
| Area | 7020 |
| Subdivision | AQUANIQUE OCEAN CLUB, A CONDOMINIUM |
| Development | Aquanique Ocean Club |
| City | Fort Pierce |
| County | St. Lucie |
| State | FL |
| Zip Code | 34949 |
Amenities
| Amenities | Beach Access by Easement, Community Room, Elevator, Exercise Room, Library, Lobby, Pickleball, Pool, Sidewalks, Spa-Hot Tub, Street Lights, Tennis, Trash Chute, Sauna, Bike Storage, Billiards, Private Beach Pvln |
|---|---|
| Utilities | Cable, 3-Phase Electric, Public Sewer, Public Water |
| Parking | Guest, Vehicle Restrictions, Garage - Detached, Covered |
| # of Garages | 1 |
| View | Ocean |
| Is Waterfront | Yes |
| Waterfront | Ocean Front |
| Has Pool | No |
| Pets Allowed | Restricted |
| Unit | Corner |
| Subdivision Amenities | Beach Access by Easement, Community Room, Elevator, Exercise Room, Library, Lobby, Pickleball, Pool, Sidewalks, Spa-Hot Tub, Street Lights, Community Tennis Courts, Trash Chute, Sauna, Bike Storage, Billiards, Private Beach Pvln |
| Security | Entry Card, Lobby |
| Guest House | No |
Interior
| Interior Features | Foyer, Split Bedroom, Walk-in Closet |
|---|---|
| Appliances | Dishwasher, Dryer, Range - Electric, Refrigerator, Washer |
| Heating | Central Individual |
| Cooling | Ceiling Fan, Central Individual |
| Fireplace | No |
| # of Stories | 15 |
| Stories | 15.00 |
| Furnished | Furnished, Turnkey |
| Master Bedroom | Dual Sinks, Separate Shower, Separate Tub |
Exterior
| Exterior Features | Covered Balcony, Wrap-Around Balcony |
|---|---|
| Lot Description | East of US-1, Paved Road, Public Road |
| Windows | Blinds, Verticals |
| Roof | Other |
| Construction | CBS, Concrete, Frame/Stucco |
| Front Exposure | South |
Additional Information
| Date Listed | September 22nd, 2025 |
|---|---|
| Days on Market | 19 |
| Zoning | RES |
| Foreclosure | No |
| Short Sale | No |
| RE / Bank Owned | No |
| HOA Fees | 1219.66 |
| Parcel ID | 142570400980002 |
Room Dimensions
| Master Bedroom | 12 x 16 |
|---|---|
| Bedroom 2 | 13 x 9 |
| Bedroom 3 | 9 x 11.5 |
| Living Room | 15 x 21 |
| Kitchen | 7.8 x 10.5 |
Listing Details
| Office | Paradise Real Estate Intl |
|---|---|
| bates@batesstoddard.com |

