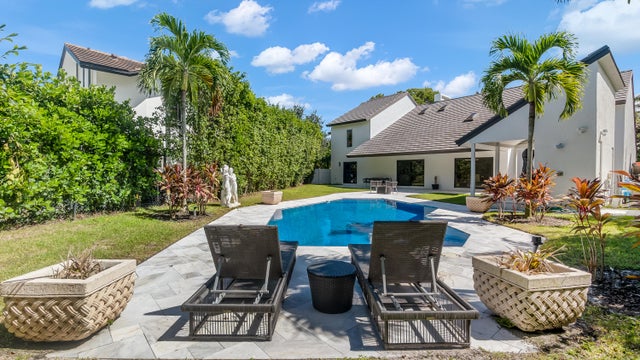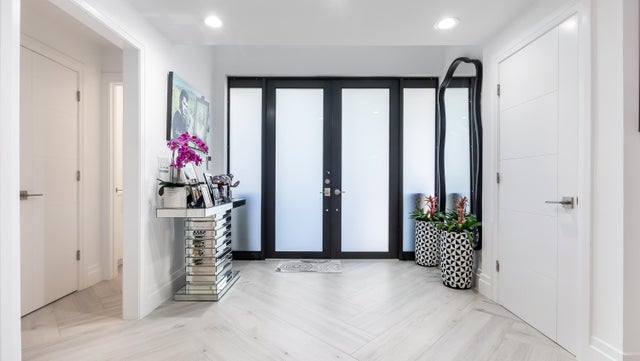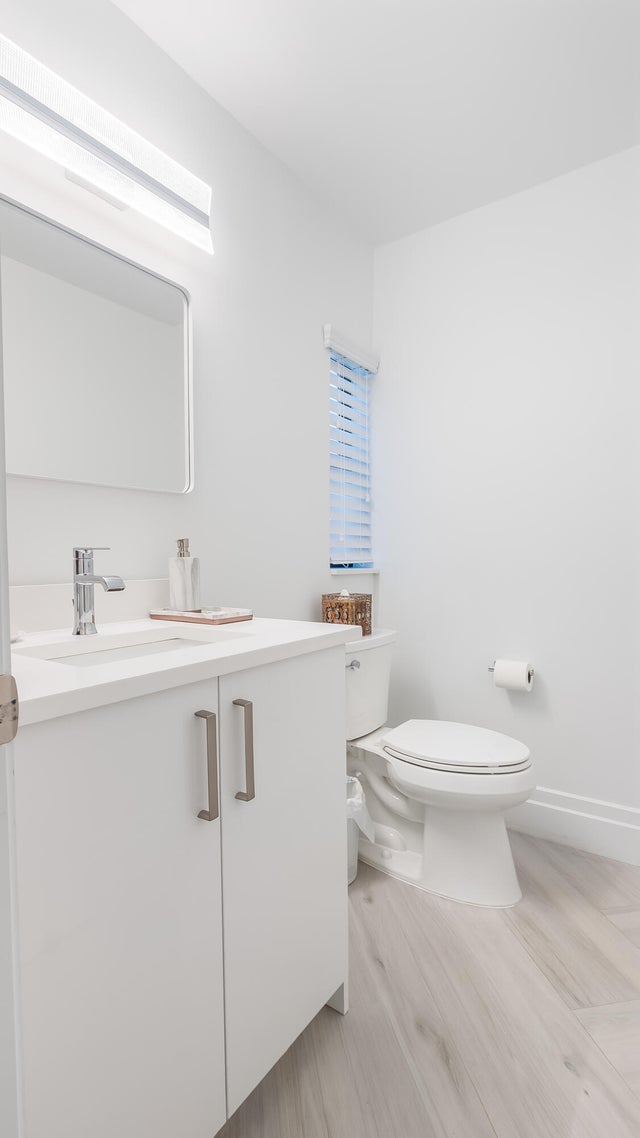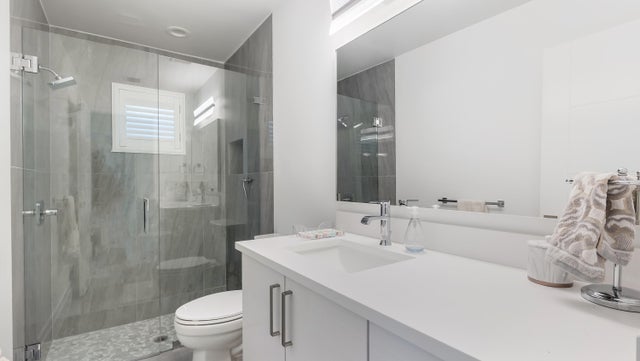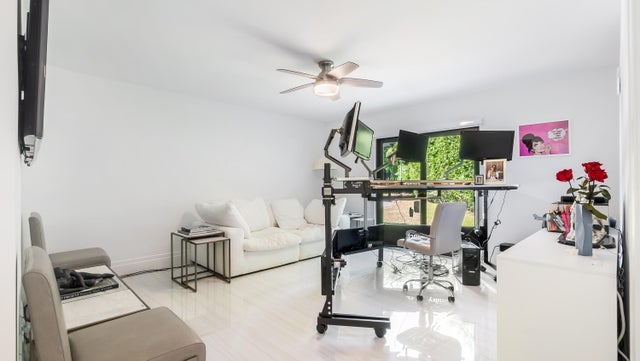About 501 Sandpiper Way
All new 2024 decorator designed work of art! This oversized-lot estate in Boca Raton's exclusive Sanctuary offers split bedroom plan, 4 bedrooms (2 first floor bedrooms), 5 full baths, & 2 half baths. Features include soaring ceilings, quartz countertops, custom cabinetry kitchen, high-end appliances, 2 master baths, bespoke fireplace, abundant storage. Updates include a new roof + Impact glass, new flooring, new en suite bathrooms in all rooms, 3 new AC units, & 2 water heaters. Enjoy a resort-style pool, covered loggia, pool bath, & outdoor shower, perfect for entertaining. The Sanctuary provides 24/7 armed security with land & water patrols, a private marina, pickle, b-ball, tennis courts, and a prime East location walk to beach, The Boca Raton Club, shopping, dining,& private airport!
Features of 501 Sandpiper Way
| MLS® # | RX-11126051 |
|---|---|
| USD | $4,795,000 |
| CAD | $6,721,871 |
| CNY | 元34,115,322 |
| EUR | €4,126,150 |
| GBP | £3,591,086 |
| RUB | ₽387,329,072 |
| HOA Fees | $2,054 |
| Bedrooms | 4 |
| Bathrooms | 7.00 |
| Full Baths | 5 |
| Half Baths | 2 |
| Total Square Footage | 5,595 |
| Living Square Footage | 4,793 |
| Square Footage | Tax Rolls |
| Acres | 0.34 |
| Year Built | 1988 |
| Type | Residential |
| Sub-Type | Single Family Detached |
| Restrictions | Buyer Approval |
| Style | Contemporary |
| Unit Floor | 0 |
| Status | Active |
| HOPA | No Hopa |
| Membership Equity | No |
Community Information
| Address | 501 Sandpiper Way |
|---|---|
| Area | 4180 |
| Subdivision | SANCTUARY |
| Development | The Sanctuary |
| City | Boca Raton |
| County | Palm Beach |
| State | FL |
| Zip Code | 33431 |
Amenities
| Amenities | Basketball, Boating, Dog Park, Manager on Site, Pickleball, Picnic Area, Playground, Tennis |
|---|---|
| Utilities | Public Sewer, Public Water |
| Parking | 2+ Spaces, Driveway, Garage - Attached |
| # of Garages | 2 |
| View | Garden, Pool |
| Is Waterfront | No |
| Waterfront | None |
| Has Pool | Yes |
| Boat Services | Marina |
| Pets Allowed | Yes |
| Subdivision Amenities | Basketball, Boating, Dog Park, Manager on Site, Pickleball, Picnic Area, Playground, Community Tennis Courts |
| Security | Gate - Manned, Security Patrol |
Interior
| Interior Features | Bar, Built-in Shelves, Closet Cabinets, Ctdrl/Vault Ceilings, Fire Sprinkler, Fireplace(s), Foyer, Cook Island, Pantry, Sky Light(s), Split Bedroom, Volume Ceiling, Walk-in Closet, Wet Bar, Decorative Fireplace |
|---|---|
| Appliances | Auto Garage Open, Dishwasher, Disposal, Dryer, Freezer, Microwave, Range - Electric, Refrigerator, Wall Oven, Washer, Water Heater - Elec, Central Vacuum |
| Heating | Central |
| Cooling | Ceiling Fan, Central |
| Fireplace | Yes |
| # of Stories | 2 |
| Stories | 2.00 |
| Furnished | Furniture Negotiable, Unfurnished |
| Master Bedroom | 2 Master Baths, Dual Sinks, Mstr Bdrm - Ground, Spa Tub & Shower |
Exterior
| Exterior Features | Auto Sprinkler, Custom Lighting, Fence, Outdoor Shower |
|---|---|
| Lot Description | 1/4 to 1/2 Acre |
| Windows | Blinds, Hurricane Windows, Impact Glass |
| Roof | Concrete Tile |
| Construction | CBS |
| Front Exposure | East |
School Information
| Elementary | J. C. Mitchell Elementary School |
|---|---|
| Middle | Boca Raton Community Middle School |
| High | Boca Raton Community High School |
Additional Information
| Date Listed | September 22nd, 2025 |
|---|---|
| Days on Market | 20 |
| Zoning | R1B-R1 |
| Foreclosure | No |
| Short Sale | No |
| RE / Bank Owned | No |
| HOA Fees | 2054 |
| Parcel ID | 06434708220001030 |
Room Dimensions
| Master Bedroom | 22 x 15 |
|---|---|
| Bedroom 2 | 18 x 14.5 |
| Bedroom 3 | 11 x 30 |
| Bedroom 4 | 15 x 15 |
| Den | 14 x 13 |
| Living Room | 19 x 19 |
| Kitchen | 28 x 15 |
Listing Details
| Office | United Realty Group, Inc |
|---|---|
| pbrownell@urgfl.com |

