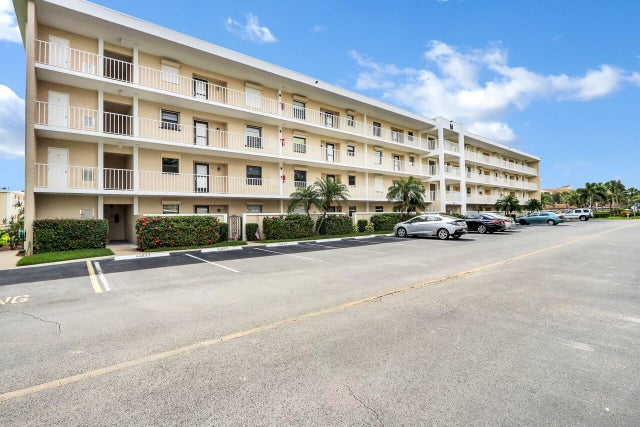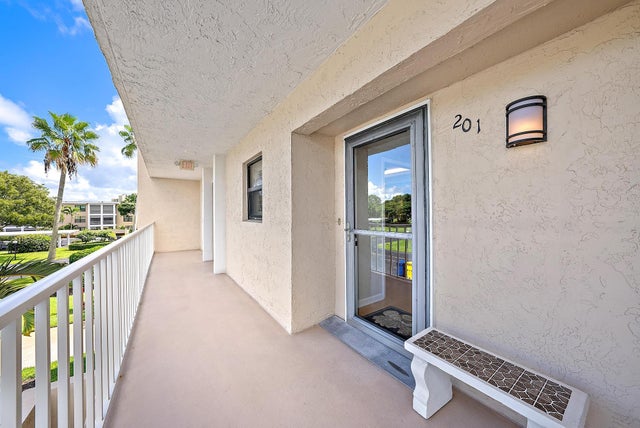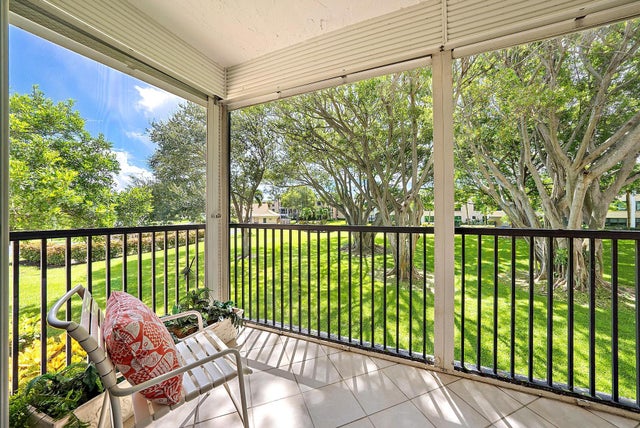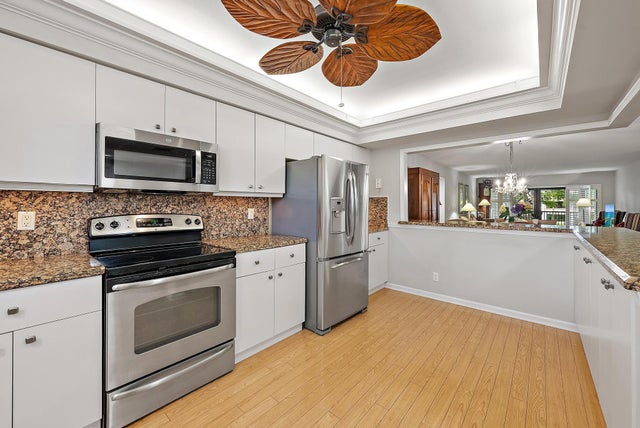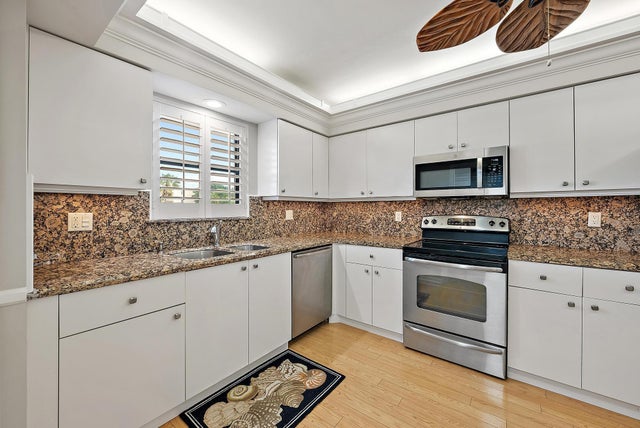About 300 N A1a #201i
Coastal living at its finest with this 3-bedroom/3 full bathrooms residence within short distance to Jupiter Beach. The home features a spacious open kitchen & living room, designed for effortless entertaining & everyday comfort, all overlooking the lush garden & just a few steps from the community pool. Located in the heart of Jupiter, you'll be within short distance to local favorites like the Jupiter Lighthouse, Guanabana's & Utiki restaurants, The Maltz Theater plus countless fun activities right at your doorstep. Whether it's the beach, waterfront dining, or exploring the vibrant local scene, this property puts it all within reach. 5 large walk-in closets & an additional storage room & one assigned carport space, gives you plenty of storage space. A true Jupiter gem!
Open Houses
| Sun, Oct 12th | 12:00pm - 2:00pm |
|---|
Features of 300 N A1a #201i
| MLS® # | RX-11126060 |
|---|---|
| USD | $565,000 |
| CAD | $792,045 |
| CNY | 元4,019,845 |
| EUR | €486,189 |
| GBP | £423,141 |
| RUB | ₽45,639,401 |
| HOA Fees | $1,127 |
| Bedrooms | 3 |
| Bathrooms | 3.00 |
| Full Baths | 3 |
| Total Square Footage | 1,936 |
| Living Square Footage | 1,936 |
| Square Footage | Tax Rolls |
| Acres | 0.00 |
| Year Built | 1982 |
| Type | Residential |
| Sub-Type | Condo or Coop |
| Restrictions | Buyer Approval, Interview Required, No Lease First 2 Years, No Motorcycle, No Truck |
| Style | 4+ Floors |
| Unit Floor | 2 |
| Status | Active |
| HOPA | No Hopa |
| Membership Equity | No |
Community Information
| Address | 300 N A1a #201i |
|---|---|
| Area | 5080 |
| Subdivision | Ocean Parks |
| Development | Ocean Parks |
| City | Jupiter |
| County | Palm Beach |
| State | FL |
| Zip Code | 33477 |
Amenities
| Amenities | Clubhouse, Elevator, Game Room, Manager on Site, Pool, Street Lights, Trash Chute |
|---|---|
| Utilities | Cable, 3-Phase Electric, Public Sewer, Public Water, Water Available |
| Parking Spaces | 1 |
| Parking | Assigned, Carport - Detached, Open, Street |
| View | Clubhouse, Garden |
| Is Waterfront | No |
| Waterfront | None |
| Has Pool | No |
| Pets Allowed | Yes |
| Unit | Corner, Exterior Catwalk |
| Subdivision Amenities | Clubhouse, Elevator, Game Room, Manager on Site, Pool, Street Lights, Trash Chute |
| Security | Entry Card, Entry Phone |
Interior
| Interior Features | Built-in Shelves, Elevator, Foyer, Split Bedroom, Walk-in Closet |
|---|---|
| Appliances | Dishwasher, Dryer, Freezer, Microwave, Refrigerator, Smoke Detector, Washer, Washer/Dryer Hookup, Water Heater - Elec |
| Heating | Central |
| Cooling | Central |
| Fireplace | No |
| # of Stories | 4 |
| Stories | 4.00 |
| Furnished | Furniture Negotiable |
| Master Bedroom | Separate Shower |
Exterior
| Exterior Features | Auto Sprinkler, Covered Balcony, Screened Balcony |
|---|---|
| Lot Description | East of US-1, Freeway Access, Paved Road, Public Road |
| Windows | Impact Glass, Plantation Shutters |
| Construction | CBS |
| Front Exposure | North |
School Information
| Elementary | Jupiter Elementary School |
|---|---|
| Middle | Jupiter Middle School |
| High | Jupiter High School |
Additional Information
| Date Listed | September 22nd, 2025 |
|---|---|
| Days on Market | 19 |
| Zoning | RES |
| Foreclosure | No |
| Short Sale | No |
| RE / Bank Owned | No |
| HOA Fees | 1127.33 |
| Parcel ID | 30434105040092010 |
Room Dimensions
| Master Bedroom | 16 x 15 |
|---|---|
| Bedroom 2 | 13 x 13 |
| Bedroom 3 | 16 x 15 |
| Dining Room | 16 x 15 |
| Living Room | 18 x 15 |
| Kitchen | 16 x 10 |
Listing Details
| Office | Waterfront Properties & Club C |
|---|---|
| info@waterfront-properties.com |

