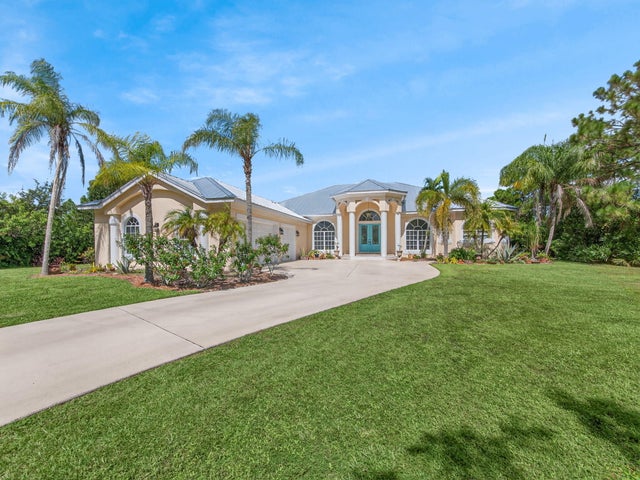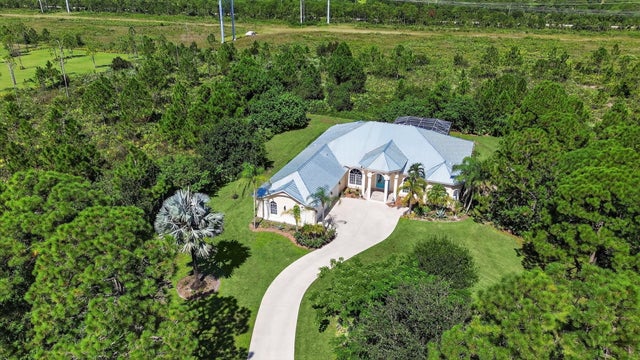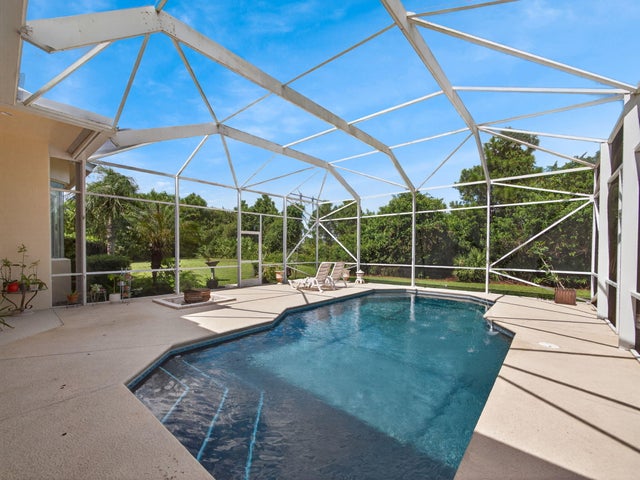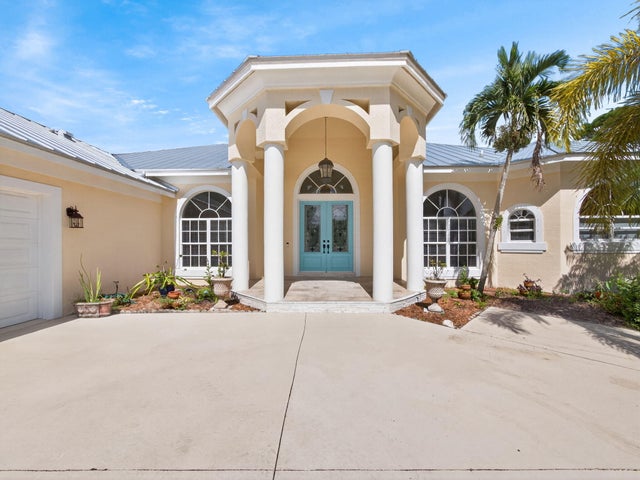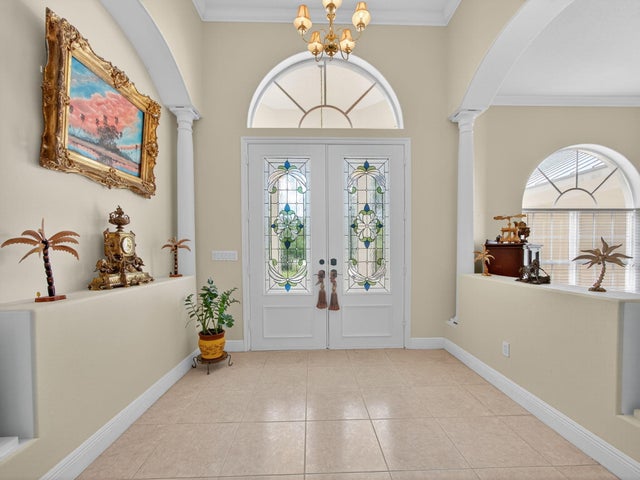About 7820 Sw Saddlebrook Drive
Sabal Creek, PGA Village, a tranquil neighborhood featuring multi-million-dollar estate homes spread across acres of land! You'll arrive home to your impressive 4.13-acre dream property, featuring 3871sqft, 4BR's, spacious office, 3BTH's, & oversized 3 Car Garage w/10ft ceilings. Enjoy a screen enclosed pool, expansive lanai, cabana bath, along with open & light-filled interiors. Oversized kitchen w/2023 appliances, centrally located featuring a butler's pantry perfect for entertaining! Owner's suite offers a sitting area, dual walk-in closets, his/her sinks, garden tub, & dual shower. Recent updates include 2025 Metal Roof, new lighting, fans, exterior paint 2023 & more. Build your guest house or additional building out back! This private estate is a rare find, take a private tour today!Explore the Prestigious PGA Village Championship Golf Course and Amenities!! Memberships are optional, golf, social and tennis! Community Pool, tennis, pickleball, playground, putting green, library, billiards and more! Manned gated entry! Close I-95, minutes to Tradition Square for ample shopping & dining, Saint Lucie West restaurants and Clover Park, home to the New York and St. Lucie Mets!
Features of 7820 Sw Saddlebrook Drive
| MLS® # | RX-11126061 |
|---|---|
| USD | $1,500,000 |
| CAD | $2,102,775 |
| CNY | 元10,672,155 |
| EUR | €1,290,767 |
| GBP | £1,123,385 |
| RUB | ₽121,166,550 |
| HOA Fees | $313 |
| Bedrooms | 4 |
| Bathrooms | 3.00 |
| Full Baths | 3 |
| Total Square Footage | 5,372 |
| Living Square Footage | 3,871 |
| Square Footage | Tax Rolls |
| Acres | 4.13 |
| Year Built | 2002 |
| Type | Residential |
| Sub-Type | Single Family Detached |
| Restrictions | Buyer Approval, Lease OK w/Restrict, Tenant Approval |
| Style | Contemporary |
| Unit Floor | 0 |
| Status | Active |
| HOPA | No Hopa |
| Membership Equity | No |
Community Information
| Address | 7820 Sw Saddlebrook Drive |
|---|---|
| Area | 7600 |
| Subdivision | SABAL CREEK PHASE 1, PGA VILLAGE |
| Development | PGA VILLAGE, Sabal Creek |
| City | Port Saint Lucie |
| County | St. Lucie |
| State | FL |
| Zip Code | 34986 |
Amenities
| Amenities | Basketball, Billiards, Clubhouse, Community Room, Exercise Room, Golf Course, Internet Included, Library, Manager on Site, Pickleball, Playground, Pool, Putting Green, Street Lights, Tennis |
|---|---|
| Utilities | Cable, Public Water, Septic |
| Parking | 2+ Spaces, Driveway, Garage - Attached |
| # of Garages | 3 |
| View | Preserve |
| Is Waterfront | No |
| Waterfront | None |
| Has Pool | Yes |
| Pool | Inground, Gunite, Equipment Included |
| Pets Allowed | Yes |
| Subdivision Amenities | Basketball, Billiards, Clubhouse, Community Room, Exercise Room, Golf Course Community, Internet Included, Library, Manager on Site, Pickleball, Playground, Pool, Putting Green, Street Lights, Community Tennis Courts |
| Security | Burglar Alarm, Gate - Manned, Security Sys-Owned, Motion Detector, Security Patrol |
Interior
| Interior Features | Built-in Shelves, Ctdrl/Vault Ceilings, Foyer, French Door, Cook Island, Laundry Tub, Pantry, Roman Tub, Split Bedroom, Walk-in Closet, Wet Bar, Pull Down Stairs |
|---|---|
| Appliances | Auto Garage Open, Dishwasher, Dryer, Ice Maker, Microwave, Range - Electric, Refrigerator, Smoke Detector, Wall Oven, Washer, Water Heater - Elec, Water Softener-Owned |
| Heating | Central |
| Cooling | Ceiling Fan, Central |
| Fireplace | No |
| # of Stories | 1 |
| Stories | 1.00 |
| Furnished | Unfurnished |
| Master Bedroom | Dual Sinks, Mstr Bdrm - Ground, Mstr Bdrm - Sitting, Separate Shower, Separate Tub |
Exterior
| Exterior Features | Covered Patio, Custom Lighting, Open Patio, Screened Patio, Shutters |
|---|---|
| Lot Description | 4 to < 5 Acres |
| Windows | Blinds |
| Roof | Metal |
| Construction | Block, CBS |
| Front Exposure | South |
Additional Information
| Date Listed | September 22nd, 2025 |
|---|---|
| Days on Market | 20 |
| Zoning | RES |
| Foreclosure | No |
| Short Sale | No |
| RE / Bank Owned | No |
| HOA Fees | 313.35 |
| Parcel ID | 332150100060005 |
Room Dimensions
| Master Bedroom | 22 x 16 |
|---|---|
| Bedroom 2 | 15 x 13 |
| Bedroom 3 | 15 x 13 |
| Bedroom 4 | 13 x 14 |
| Den | 15 x 13 |
| Dining Room | 14 x 12, 12 x 9 |
| Family Room | 29 x 15 |
| Living Room | 18 x 22 |
| Kitchen | 15 x 12 |
| Patio | 32 x 17 |
| Porch | 14 x 12 |
Listing Details
| Office | Real Estate of Florida |
|---|---|
| reofstuart@gmail.com |

