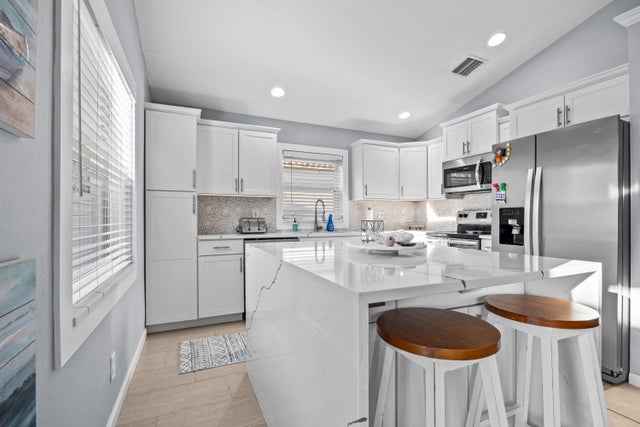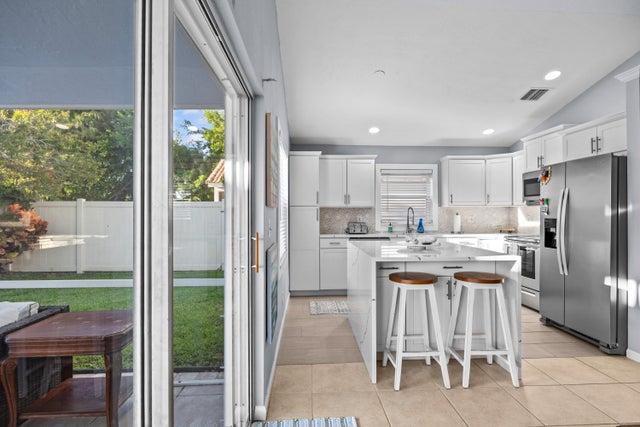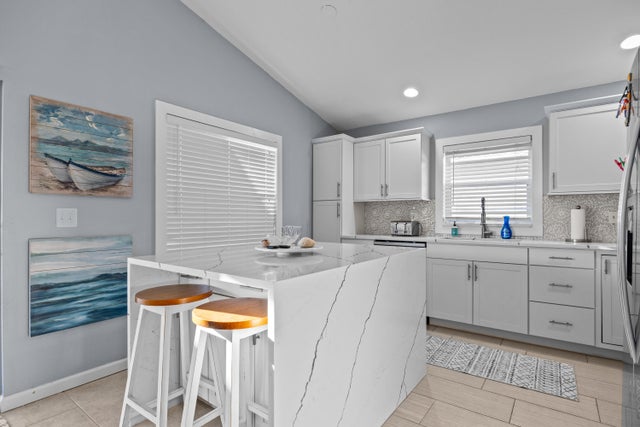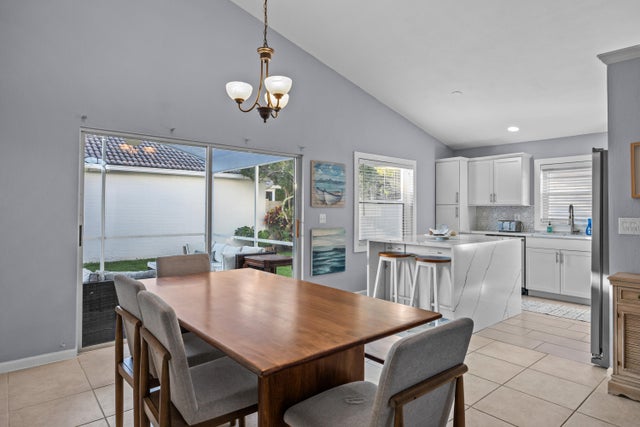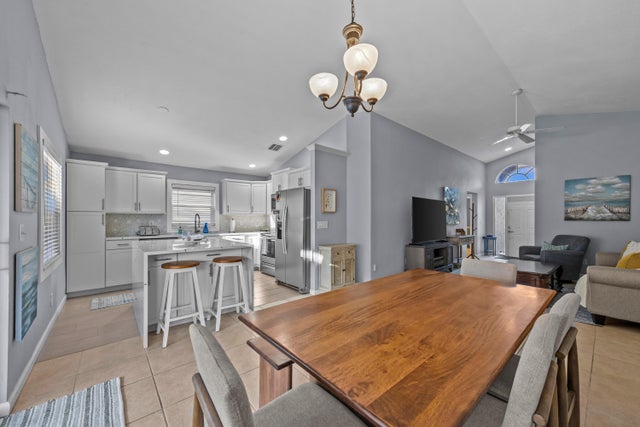About 1664 Carriage Brooke Drive
Welcome to this stunning 3-bedroom, 2-bath residence, newly remodeled with no detail overlooked. Situated on a desirable corner lot, the home features a brand-new kitchen with modern cabinetry and countertops, along with fully updated bathrooms that combine style and comfort. Enjoy a private fenced backyard perfect for pets or entertaining, plus walking distance to the community pool. Located in a gated community with multiple pools, scenic walking paths, and nature preserves, this move-in ready home combines comfort and convenience. Minutes to top shopping, dining, the Wellington Mall, and all Equestrian venues.
Features of 1664 Carriage Brooke Drive
| MLS® # | RX-11126121 |
|---|---|
| USD | $520,000 |
| CAD | $731,968 |
| CNY | 元3,713,060 |
| EUR | €450,074 |
| GBP | £392,022 |
| RUB | ₽41,604,524 |
| HOA Fees | $250 |
| Bedrooms | 3 |
| Bathrooms | 2.00 |
| Full Baths | 2 |
| Total Square Footage | 1,779 |
| Living Square Footage | 1,289 |
| Square Footage | Tax Rolls |
| Acres | 0.00 |
| Year Built | 1997 |
| Type | Residential |
| Sub-Type | Single Family Detached |
| Restrictions | Comercial Vehicles Prohibited, No RV, No Boat |
| Unit Floor | 0 |
| Status | Active |
| HOPA | No Hopa |
| Membership Equity | No |
Community Information
| Address | 1664 Carriage Brooke Drive |
|---|---|
| Area | 5520 |
| Subdivision | WELLINGTONS EDGE PAR 77 PH 1 |
| City | Wellington |
| County | Palm Beach |
| State | FL |
| Zip Code | 33414 |
Amenities
| Amenities | Basketball, Clubhouse, Community Room, Exercise Room, Picnic Area, Pool, Putting Green, Sidewalks, Tennis |
|---|---|
| Utilities | Cable, 3-Phase Electric, Public Sewer, Public Water |
| Parking | Garage - Attached |
| # of Garages | 2 |
| Is Waterfront | No |
| Waterfront | None |
| Has Pool | No |
| Pets Allowed | Yes |
| Unit | Corner |
| Subdivision Amenities | Basketball, Clubhouse, Community Room, Exercise Room, Picnic Area, Pool, Putting Green, Sidewalks, Community Tennis Courts |
| Security | Gate - Unmanned |
Interior
| Interior Features | Entry Lvl Lvng Area, Cook Island, Split Bedroom |
|---|---|
| Appliances | Auto Garage Open, Dishwasher, Disposal, Dryer, Freezer, Microwave, Range - Electric, Refrigerator, Smoke Detector, Washer, Water Heater - Elec |
| Heating | Central |
| Cooling | Central |
| Fireplace | No |
| # of Stories | 1 |
| Stories | 1.00 |
| Furnished | Furniture Negotiable |
| Master Bedroom | Mstr Bdrm - Ground, Separate Shower |
Exterior
| Exterior Features | Auto Sprinkler, Fence, Screened Patio |
|---|---|
| Roof | S-Tile |
| Construction | CBS |
| Front Exposure | West |
Additional Information
| Date Listed | September 22nd, 2025 |
|---|---|
| Days on Market | 22 |
| Zoning | PUD |
| Foreclosure | No |
| Short Sale | No |
| RE / Bank Owned | No |
| HOA Fees | 250 |
| Parcel ID | 73414412050000190 |
Room Dimensions
| Master Bedroom | 14 x 13 |
|---|---|
| Living Room | 13 x 12 |
| Kitchen | 12 x 10 |
Listing Details
| Office | LPT Realty, LLC |
|---|---|
| flbrokers@lptrealty.com |

