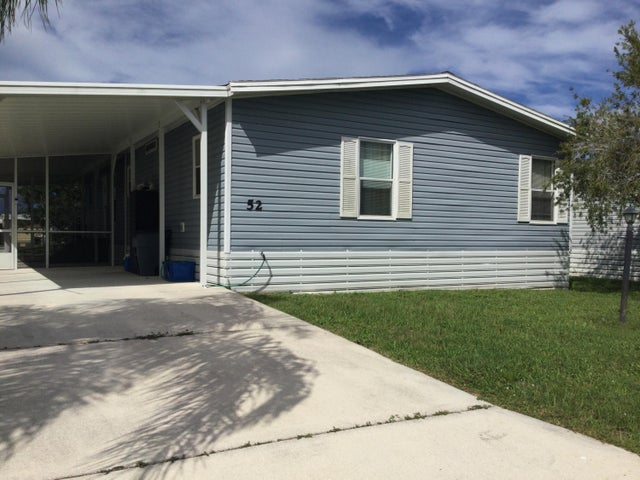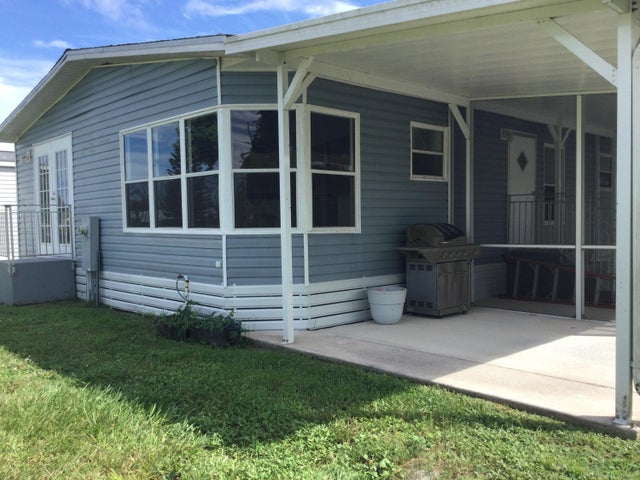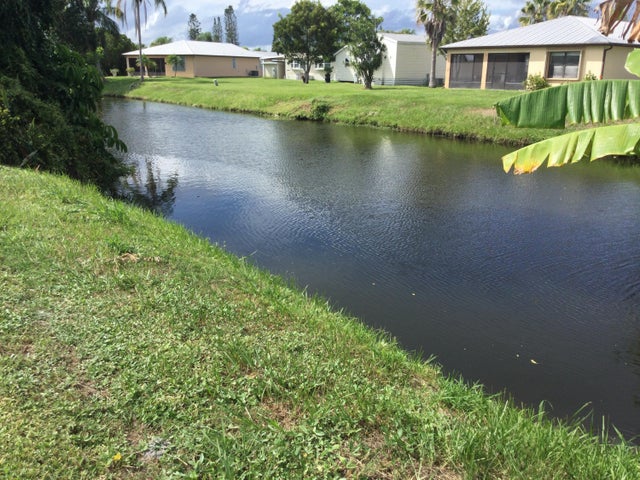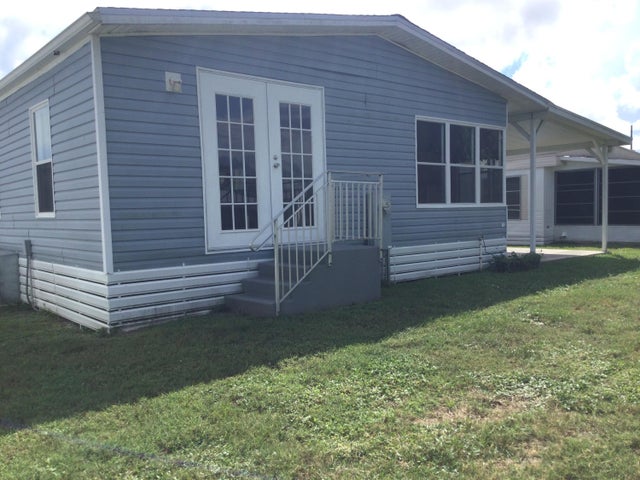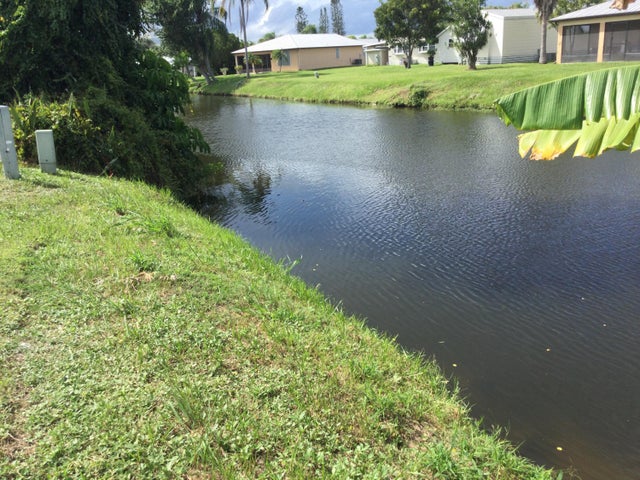About 52 Del Prado Street
Great view from the kitchen and living room of this nicely maintained home in Spanish Lakes One. Home features a large kitchen, living room, dining room, 2 bedrooms and 2 baths. Master bathroom has sunken tub and walk in closet. If you like to entertain, this is the home for you. Lot rent covers taxes, all amenities, lawn care and trash removal. Amenities include golf, two pools, tennis, pickleball, shuffleboard, bocce, horseshoes, billiards, community room, library, party room and much much more. Future residents must be approved by Spanish Lakes. Call for application.
Features of 52 Del Prado Street
| MLS® # | RX-11126129 |
|---|---|
| USD | $75,000 |
| CAD | $105,281 |
| CNY | 元534,908 |
| EUR | €64,831 |
| GBP | £56,247 |
| RUB | ₽6,086,145 |
| Bedrooms | 2 |
| Bathrooms | 2.00 |
| Full Baths | 2 |
| Total Square Footage | 1,352 |
| Living Square Footage | 1,352 |
| Square Footage | Other |
| Acres | 0.00 |
| Year Built | 1988 |
| Type | Residential |
| Sub-Type | Mobile/Manufactured |
| Style | < 4 Floors |
| Unit Floor | 0 |
| Status | Active |
| HOPA | Yes-Verified |
| Membership Equity | No |
Community Information
| Address | 52 Del Prado Street |
|---|---|
| Area | 7190 |
| Subdivision | Spanish Lakes Leasehold Estates |
| Development | Spanish Lakes One 55+ Community |
| City | Port Saint Lucie |
| County | St. Lucie |
| State | FL |
| Zip Code | 34952 |
Amenities
| Amenities | Billiards, Bocce Ball, Clubhouse, Community Room, Dog Park, Exercise Room, Game Room, Golf Course, Library, Pickleball, Pool, Sauna, Shuffleboard, Tennis |
|---|---|
| Utilities | 3-Phase Electric, Public Sewer, Water Available |
| Parking Spaces | 1 |
| Parking | 2+ Spaces, Carport - Attached, Covered, Driveway, Golf Cart |
| View | Canal |
| Is Waterfront | Yes |
| Waterfront | Canal Width 1 - 80 |
| Has Pool | No |
| Pets Allowed | Restricted |
| Subdivision Amenities | Billiards, Bocce Ball, Clubhouse, Community Room, Dog Park, Exercise Room, Game Room, Golf Course Community, Library, Pickleball, Pool, Sauna, Shuffleboard, Community Tennis Courts |
| Security | Security Patrol |
| Guest House | No |
Interior
| Interior Features | Ctdrl/Vault Ceilings, Cook Island, Decorative Fireplace |
|---|---|
| Appliances | Dishwasher, Dryer, Microwave, Range - Electric, Refrigerator, Washer, Washer/Dryer Hookup |
| Heating | Central, Electric |
| Cooling | Ceiling Fan, Central, Electric |
| Fireplace | Yes |
| # of Stories | 1 |
| Stories | 1.00 |
| Furnished | Unfurnished |
| Master Bedroom | Separate Shower, Separate Tub |
Exterior
| Exterior Features | Covered Patio, Screened Patio |
|---|---|
| Lot Description | East of US-1 |
| Windows | Blinds |
| Roof | Manufactured |
| Construction | Manufactured |
| Front Exposure | South |
Additional Information
| Date Listed | September 22nd, 2025 |
|---|---|
| Days on Market | 20 |
| Zoning | Residential |
| Foreclosure | No |
| Short Sale | No |
| RE / Bank Owned | No |
| Parcel ID | 34265000646000 |
Room Dimensions
| Master Bedroom | 13 x 20 |
|---|---|
| Bedroom 2 | 11 x 13 |
| Dining Room | 11 x 13 |
| Living Room | 21 x 16.5 |
| Kitchen | 16 x 13 |
| Patio | 17 x 12 |
Listing Details
| Office | RE/MAX of Stuart |
|---|---|
| jal@remaxofstuart.com |

