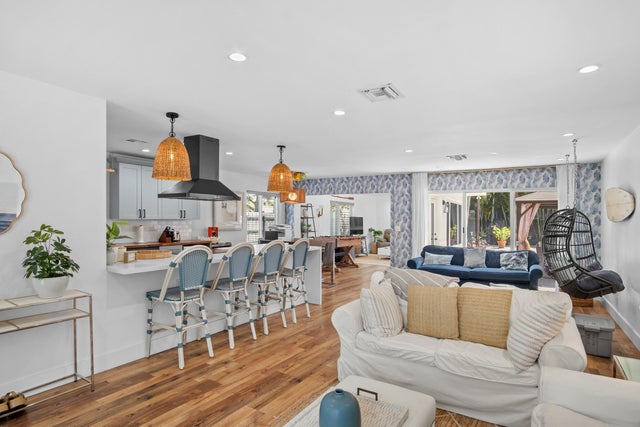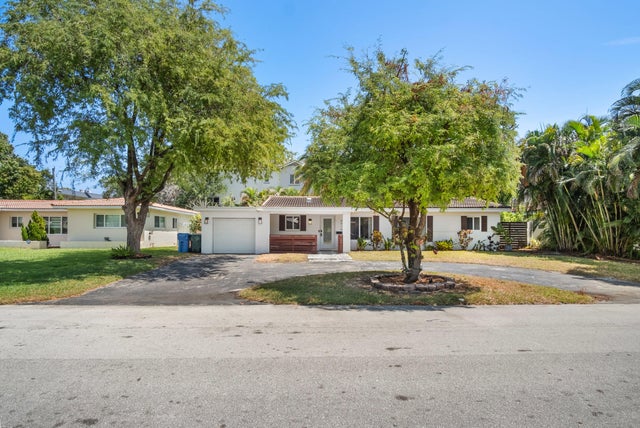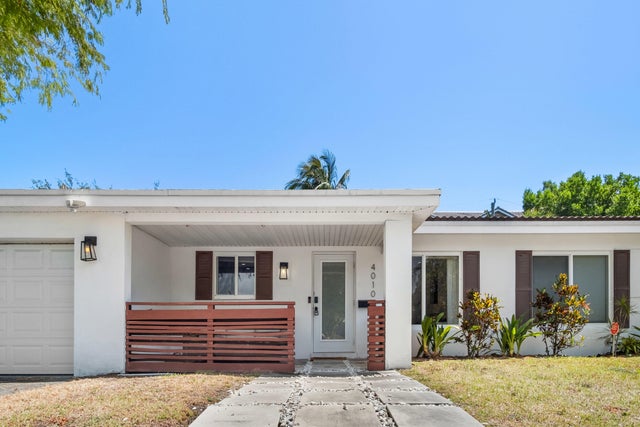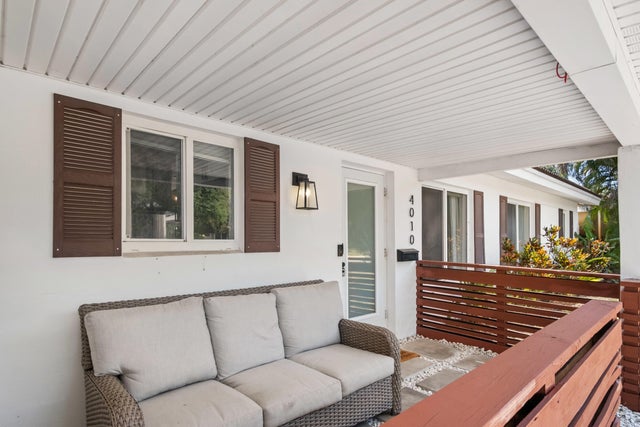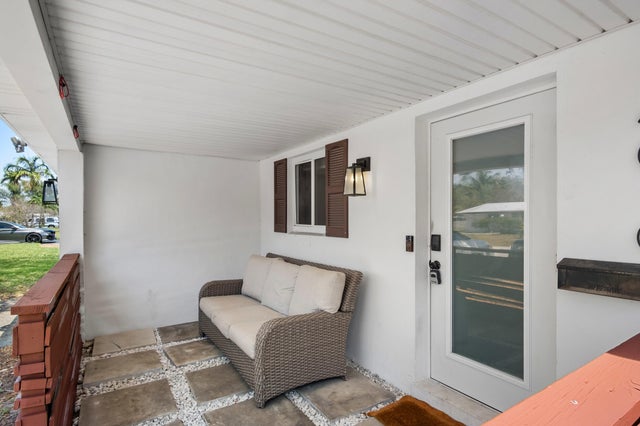About 4010 Ne 18th Avenue
Amazing custom-built home with 3 designer bedrooms, 2 modern bathrooms, and a 1-car garage. The property boasts a stunning pool and deck, perfect for relaxation and entertaining. The home is equipped with impact windows, ensuring safety during harsh weather conditions. The kitchen is custom-made with black stainless steel appliances and quartz countertops, giving it a sleek and modern look. The flooring and the bathrooms are beautifully designed, making this home a true gem. The property also includes a 6-year-old roof, Wi-Fi sprinkler system, metal shed, and a gazebo with furniture and a fire pit, perfect for outdoor gatherings. Additionally, it features Banana, Mango, and Guava trees, adding to the overall appeal of the property. This home is conveniently located close to the beach,shopping centers, Coral Ridge Country Club, downtown Fort Lauderdale, and some of the best restaurants in the area. It is ideal for short-term rentals, making it a great investment opportunity for seasonal buyers.
Features of 4010 Ne 18th Avenue
| MLS® # | RX-11126158 |
|---|---|
| USD | $824,900 |
| CAD | $1,157,871 |
| CNY | 元5,873,370 |
| EUR | €708,289 |
| GBP | £615,176 |
| RUB | ₽66,696,877 |
| Bedrooms | 3 |
| Bathrooms | 2.00 |
| Full Baths | 2 |
| Total Square Footage | 2,039 |
| Living Square Footage | 1,691 |
| Square Footage | Tax Rolls |
| Acres | 0.18 |
| Year Built | 1958 |
| Type | Residential |
| Sub-Type | Single Family Detached |
| Restrictions | Lease OK, None |
| Style | < 4 Floors, A-Frame, Ranch, Traditional |
| Unit Floor | 0 |
| Status | Price Change |
| HOPA | No Hopa |
| Membership Equity | No |
Community Information
| Address | 4010 Ne 18th Avenue |
|---|---|
| Area | 3360 |
| Subdivision | CORAL HEIGHTS SEC ONE |
| City | Oakland Park |
| County | Broward |
| State | FL |
| Zip Code | 33334 |
Amenities
| Amenities | None |
|---|---|
| Utilities | Cable, 3-Phase Electric, Public Sewer, Public Water, Water Available |
| Parking | 2+ Spaces, Drive - Circular, Driveway, Garage - Attached |
| # of Garages | 1 |
| View | Garden, Pool |
| Is Waterfront | No |
| Waterfront | None |
| Has Pool | Yes |
| Pool | Inground |
| Pets Allowed | Yes |
| Subdivision Amenities | None |
| Security | None |
| Guest House | No |
Interior
| Interior Features | Entry Lvl Lvng Area, Cook Island, Pantry, Stack Bedrooms, Walk-in Closet |
|---|---|
| Appliances | Dishwasher, Dryer, Hookup, Ice Maker, Microwave, Range - Electric, Refrigerator, Smoke Detector, Washer |
| Heating | Central, Electric |
| Cooling | Ceiling Fan, Central, Electric |
| Fireplace | No |
| # of Stories | 1 |
| Stories | 1.00 |
| Furnished | Furniture Negotiable, Unfurnished |
| Master Bedroom | Dual Sinks, Mstr Bdrm - Ground, Separate Shower |
Exterior
| Exterior Features | Auto Sprinkler, Fence, Open Patio |
|---|---|
| Lot Description | < 1/4 Acre, Paved Road, Public Road |
| Windows | Blinds, Impact Glass |
| Roof | Comp Shingle |
| Construction | Block, CBS, Concrete |
| Front Exposure | East |
School Information
| Elementary | Oakland Park Elementary School |
|---|---|
| Middle | James S. Rickards Middle School |
| High | Northeast High School |
Additional Information
| Date Listed | September 23rd, 2025 |
|---|---|
| Days on Market | 27 |
| Zoning | R-1 |
| Foreclosure | No |
| Short Sale | No |
| RE / Bank Owned | No |
| Parcel ID | 494223172180 |
Room Dimensions
| Master Bedroom | 12 x 12 |
|---|---|
| Bedroom 2 | 10 x 10 |
| Dining Room | 8 x 8 |
| Family Room | 10 x 11 |
| Living Room | 12 x 11 |
| Kitchen | 15 x 10 |
| Florida Room | 13 x 11 |
| Porch | 8 x 6 |
Listing Details
| Office | Keller Williams Realty Services |
|---|---|
| abarbar@kw.com |

