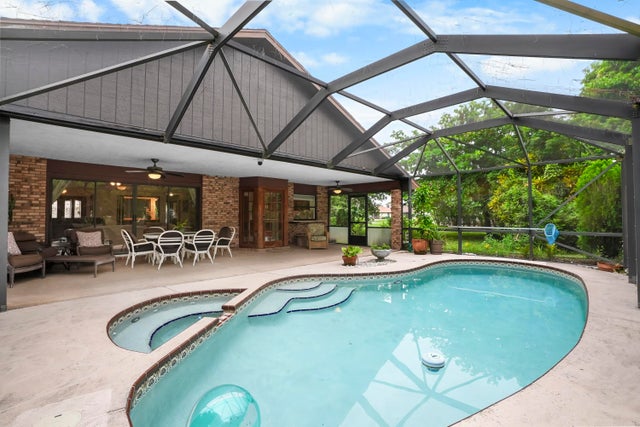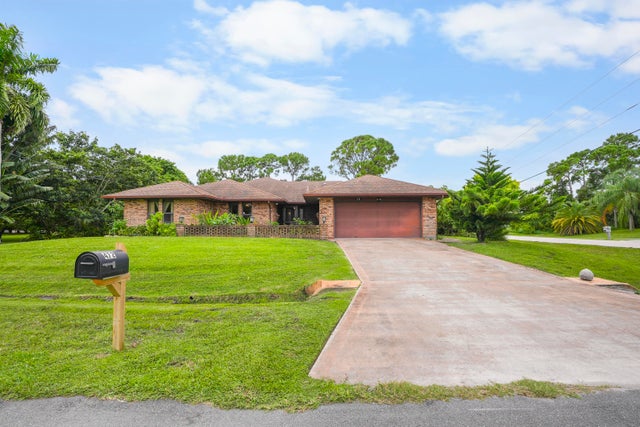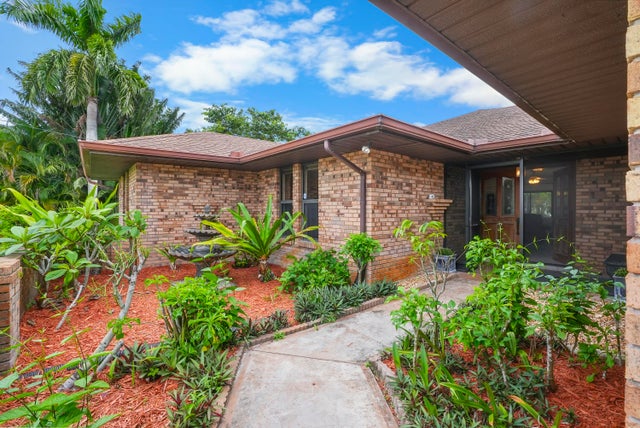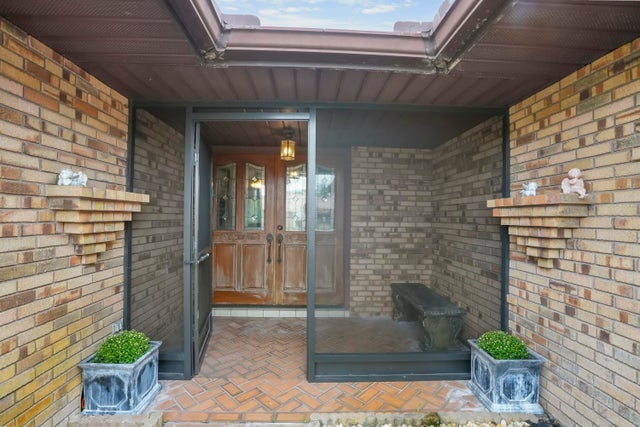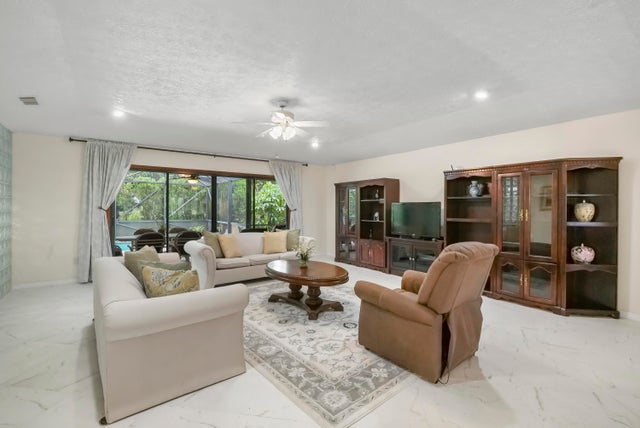About 472 Se Majestic Terrace
Discover this 3-bedroom, 3-bath pool home on a coveted corner lot in desirable non-HOA Floresta Gardens. Boasting 2,252 sq ft of living space, this home features a charming brick exterior and a spacious split-floorplan with a rare cabana bath, large bedrooms, and upgraded oversized tile flooring - no carpet! Perfect for entertaining, you'll love the wet bar, kitchen pass-through to the patio, and expansive outdoor living area with a covered patio and screen enclosure. Additional highlights include gutters, a newer water heater & refrigerator, and a layout designed for privacy and comfort. All this in a prime location, just 15 minutes from the shops and restaurants of Tradition and St Lucie West. This well-cared-for, one-owner home blends indoor elegance with outdoor enjoyment.Designed for the ultimate Florida lifestyle.
Open Houses
| Sun, Oct 12th | 12:00pm - 3:00pm |
|---|
Features of 472 Se Majestic Terrace
| MLS® # | RX-11126163 |
|---|---|
| USD | $500,000 |
| CAD | $700,875 |
| CNY | 元3,562,500 |
| EUR | €430,256 |
| GBP | £374,462 |
| RUB | ₽40,634,400 |
| Bedrooms | 3 |
| Bathrooms | 3.00 |
| Full Baths | 3 |
| Total Square Footage | 3,377 |
| Living Square Footage | 2,252 |
| Square Footage | Tax Rolls |
| Acres | 0.00 |
| Year Built | 1988 |
| Type | Residential |
| Sub-Type | Single Family Detached |
| Restrictions | None |
| Style | Ranch |
| Unit Floor | 0 |
| Status | Active |
| HOPA | No Hopa |
| Membership Equity | No |
Community Information
| Address | 472 Se Majestic Terrace |
|---|---|
| Area | 7170 |
| Subdivision | Floresta Gardens |
| Development | Floresta Gardens |
| City | Port Saint Lucie |
| County | St. Lucie |
| State | FL |
| Zip Code | 34983 |
Amenities
| Amenities | None |
|---|---|
| Utilities | Public Sewer, Public Water |
| Parking | 2+ Spaces, Driveway, Garage - Attached |
| # of Garages | 2 |
| Is Waterfront | No |
| Waterfront | None |
| Has Pool | Yes |
| Pool | Concrete, Inground, Screened, Spa |
| Pets Allowed | Yes |
| Subdivision Amenities | None |
Interior
| Interior Features | Foyer, Pantry, Roman Tub, Split Bedroom, Walk-in Closet, Wet Bar |
|---|---|
| Appliances | Auto Garage Open, Cooktop, Dishwasher, Freezer, Microwave, Refrigerator, Wall Oven, Washer, Water Heater - Elec |
| Heating | Electric |
| Cooling | Ceiling Fan, Electric |
| Fireplace | No |
| # of Stories | 1 |
| Stories | 1.00 |
| Furnished | Furniture Negotiable |
| Master Bedroom | Dual Sinks, Separate Shower, Separate Tub |
Exterior
| Exterior Features | Covered Patio, Screen Porch, Screened Patio |
|---|---|
| Lot Description | Corner Lot |
| Windows | Blinds |
| Roof | Comp Shingle |
| Construction | Frame, Brick |
| Front Exposure | North |
Additional Information
| Date Listed | September 23rd, 2025 |
|---|---|
| Days on Market | 18 |
| Zoning | Residential |
| Foreclosure | No |
| Short Sale | No |
| RE / Bank Owned | No |
| Parcel ID | 342056012180008 |
Room Dimensions
| Master Bedroom | 15.5 x 14.1 |
|---|---|
| Bedroom 2 | 13.11 x 12.3 |
| Bedroom 3 | 12.5 x 11.9 |
| Dining Room | 14.2 x 10.1 |
| Living Room | 19.11 x 23.6 |
| Kitchen | 15.7 x 14.5 |
Listing Details
| Office | Compass Florida LLC |
|---|---|
| brokerfl@compass.com |

