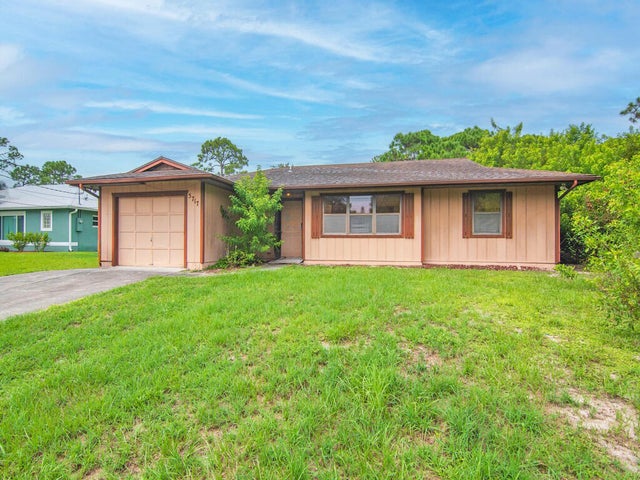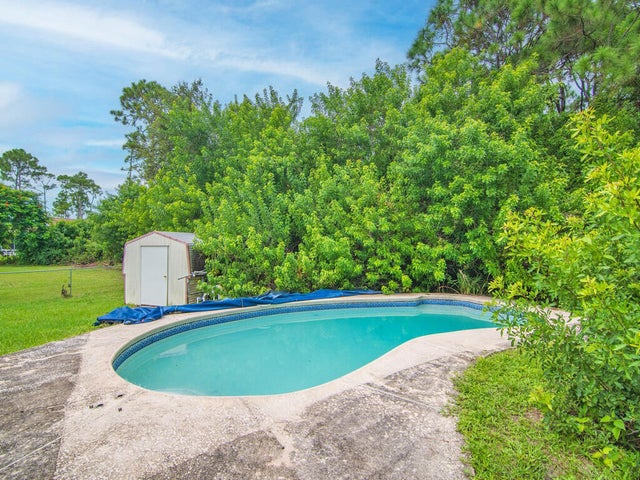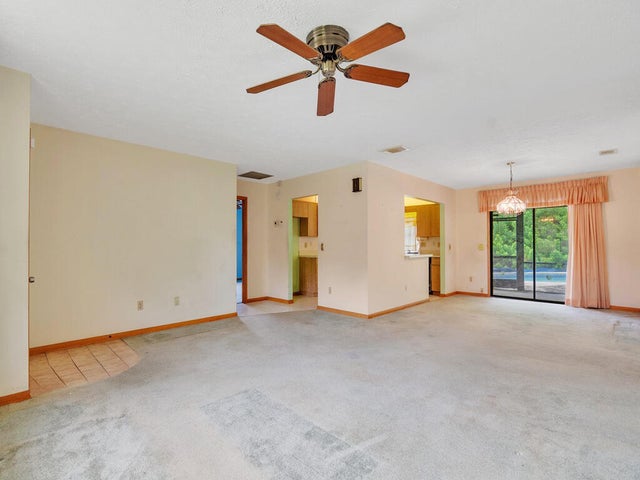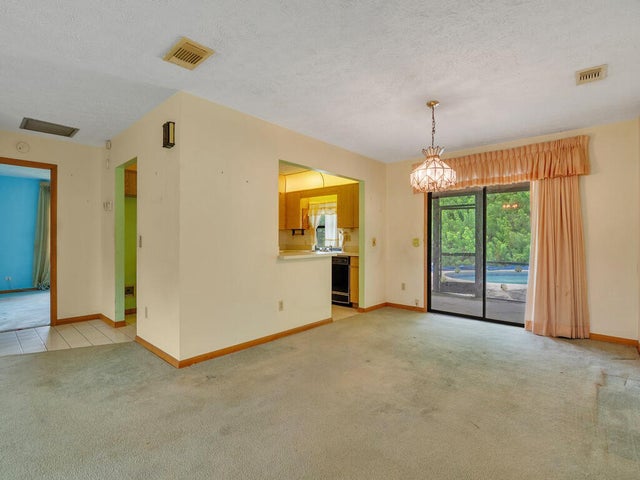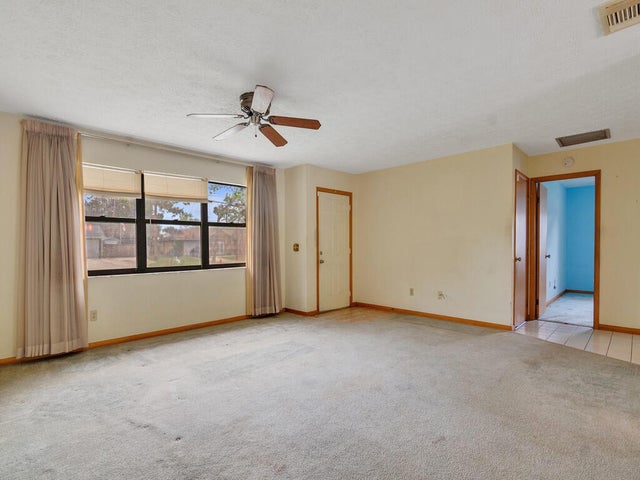About 5717 Birch Drive
Discover the potential in this 3-bedroom, 2-bathroom home with a 1-car garage and private pool located in the highly sought-after Indian River Estates subdivision of Fort Pierce. Featuring a screened patio and spacious layout, this property is perfect for buyers ready to bring their vision to life. With its desirable split floor plan, this home offers a blank canvas to create your dream retreat. Indian River Estates is known for its tranquil lakes, parks, and welcoming community atmosphere, all just minutes from shopping, dining, beaches, and major roadways. Whether you're an investor or homeowner with a creative eye, this is a rare opportunity to transform a property into something special. All measurements are approximate , no site unseen offers!
Features of 5717 Birch Drive
| MLS® # | RX-11126230 |
|---|---|
| USD | $234,900 |
| CAD | $329,295 |
| CNY | 元1,671,259 |
| EUR | €202,134 |
| GBP | £175,922 |
| RUB | ₽18,974,682 |
| Bedrooms | 3 |
| Bathrooms | 2.00 |
| Full Baths | 2 |
| Total Square Footage | 1,896 |
| Living Square Footage | 1,246 |
| Square Footage | Tax Rolls |
| Acres | 0.23 |
| Year Built | 1987 |
| Type | Residential |
| Sub-Type | Single Family Detached |
| Restrictions | None |
| Style | Ranch |
| Unit Floor | 0 |
| Status | Pending |
| HOPA | No Hopa |
| Membership Equity | No |
Community Information
| Address | 5717 Birch Drive |
|---|---|
| Area | 7150 |
| Subdivision | INDIAN RIVER ESTATES UNIT 8 |
| City | Fort Pierce |
| County | St. Lucie |
| State | FL |
| Zip Code | 34982 |
Amenities
| Amenities | None |
|---|---|
| Utilities | Septic, Well Water |
| Parking | Garage - Attached |
| # of Garages | 1 |
| View | Other |
| Is Waterfront | No |
| Waterfront | None |
| Has Pool | Yes |
| Pool | Gunite |
| Pets Allowed | Yes |
| Subdivision Amenities | None |
| Guest House | No |
Interior
| Interior Features | Split Bedroom |
|---|---|
| Appliances | None |
| Heating | Central, Electric |
| Cooling | Central, Electric |
| Fireplace | No |
| # of Stories | 1 |
| Stories | 1.00 |
| Furnished | Unfurnished |
| Master Bedroom | Separate Shower |
Exterior
| Exterior Features | Screened Patio |
|---|---|
| Lot Description | < 1/4 Acre |
| Roof | Comp Shingle |
| Construction | Frame |
| Front Exposure | East |
Additional Information
| Date Listed | September 23rd, 2025 |
|---|---|
| Days on Market | 19 |
| Zoning | RS-4Co |
| Foreclosure | Yes |
| Short Sale | No |
| RE / Bank Owned | No |
| Parcel ID | 340260903890002 |
Room Dimensions
| Master Bedroom | 13.6 x 12.7 |
|---|---|
| Bedroom 2 | 11.2 x 11.1 |
| Bedroom 3 | 11.2 x 11.4 |
| Dining Room | 11.9 x 11.1 |
| Living Room | 13.2 x 14.5 |
| Kitchen | 13 x 8.11 |
| Patio | 20 x 8 |
Listing Details
| Office | Genstone Realty |
|---|---|
| michele@treasurecoastagent.com |

