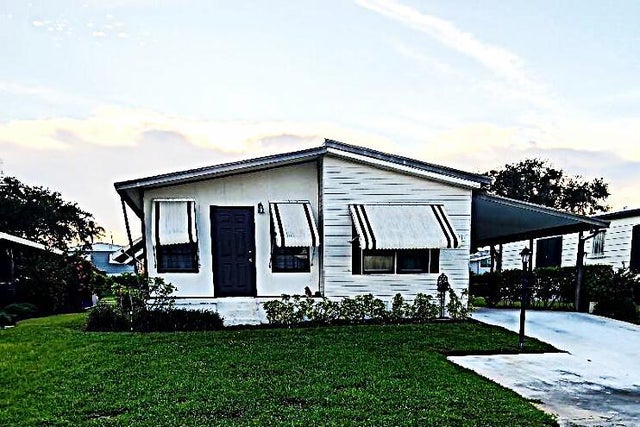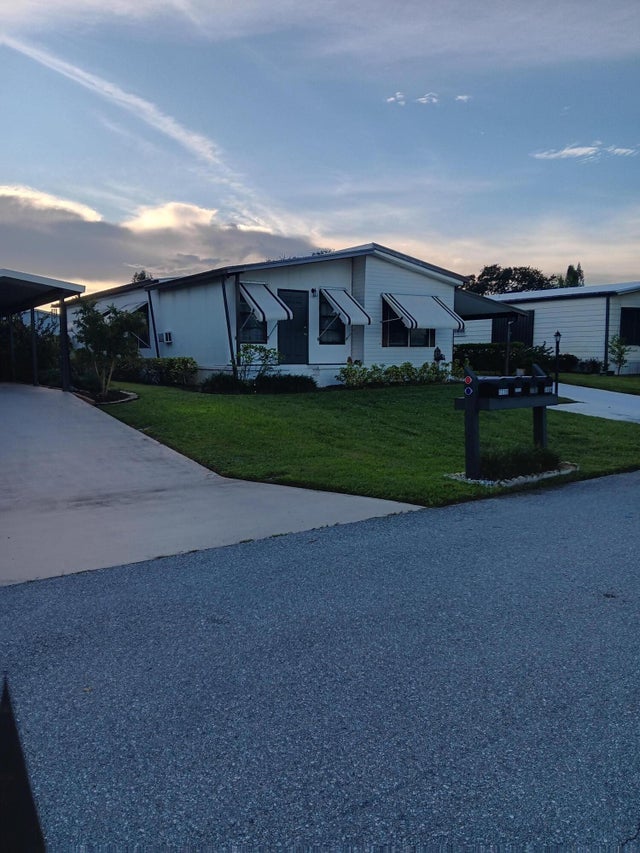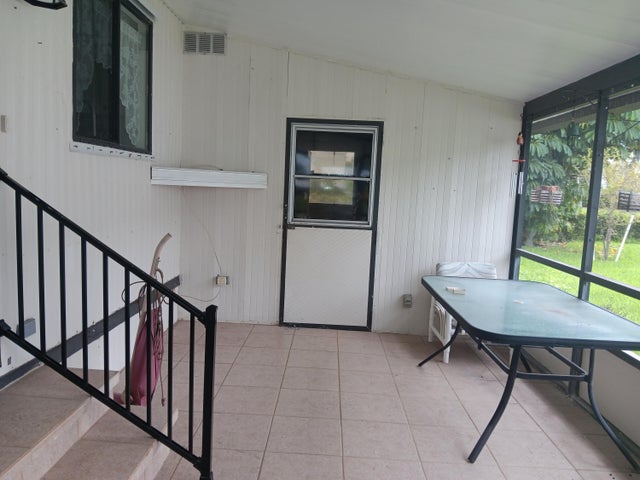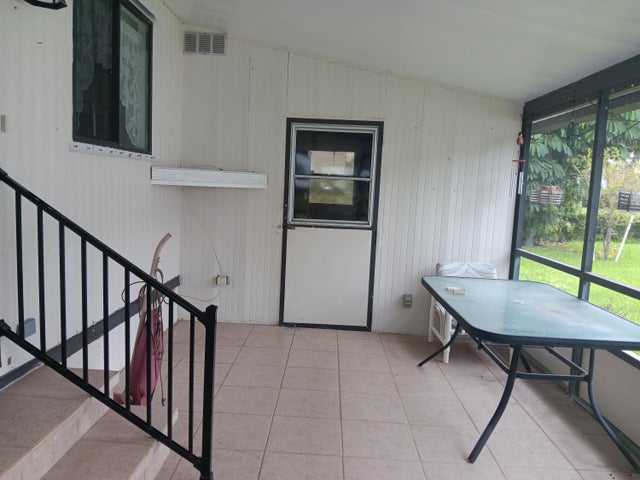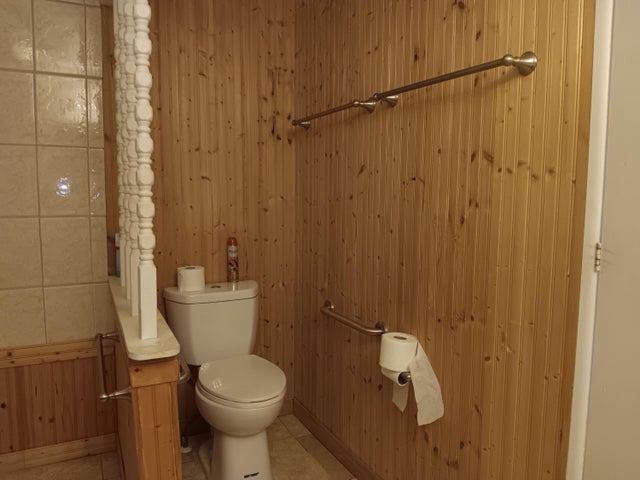About 7781 Se Shenandoah Drive
Desirable 55+ community where you own the land, and pets are welcomed.This spacious 2 bedroom 2 bath offers spacious living with 1320 sq ft.The open concept living space and separated bedrooms are ideal for family and guests. It's perfect for seasonal or full time living.The primary suite has walk in shower and in house washer and dryer. AMS roof installed 2011, AC 2018, irrigation pump 2023. The community boasts a heated swimming pool, shuffleboard, library, billiards and work out room, as well as seasonal dances, dinners, and clubs. A new Publix is a block away, and restaurants, doctors, and golf nearby. The beach is an easy 10 minute drive, and boat ramps and parks 5 mins away.
Features of 7781 Se Shenandoah Drive
| MLS® # | RX-11126247 |
|---|---|
| USD | $229,000 |
| CAD | $321,024 |
| CNY | 元1,629,282 |
| EUR | €197,057 |
| GBP | £171,503 |
| RUB | ₽18,498,093 |
| HOA Fees | $120 |
| Bedrooms | 2 |
| Bathrooms | 2.00 |
| Full Baths | 2 |
| Total Square Footage | 1,514 |
| Living Square Footage | 1,316 |
| Square Footage | Tax Rolls |
| Acres | 0.11 |
| Year Built | 1982 |
| Type | Residential |
| Sub-Type | Mobile/Manufactured |
| Unit Floor | 0 |
| Status | Active |
| HOPA | Yes-Verified |
| Membership Equity | No |
Community Information
| Address | 7781 Se Shenandoah Drive |
|---|---|
| Area | 14 - Hobe Sound/Stuart - South of Cove Rd |
| Subdivision | CAMBRIDGE AT HERITAGE RIDGE |
| City | Hobe Sound |
| County | Martin |
| State | FL |
| Zip Code | 33455 |
Amenities
| Amenities | Billiards, Clubhouse, Community Room, Exercise Room, Library, Pool, Shuffleboard, Street Lights |
|---|---|
| Utilities | Cable, 3-Phase Electric, Public Sewer, Public Water, Well Water |
| Parking | 2+ Spaces, Carport - Attached, Driveway |
| Is Waterfront | No |
| Waterfront | None |
| Has Pool | No |
| Pets Allowed | Yes |
| Subdivision Amenities | Billiards, Clubhouse, Community Room, Exercise Room, Library, Pool, Shuffleboard, Street Lights |
Interior
| Interior Features | Built-in Shelves, Cook Island, Split Bedroom, Walk-in Closet |
|---|---|
| Appliances | Dishwasher, Dryer, Range - Electric, Refrigerator, Washer, Water Heater - Elec |
| Heating | Heat Pump-Reverse |
| Cooling | Central |
| Fireplace | No |
| # of Stories | 1 |
| Stories | 1.00 |
| Furnished | Partially Furnished |
| Master Bedroom | Combo Tub/Shower, Mstr Bdrm - Ground, Separate Shower |
Exterior
| Exterior Features | Auto Sprinkler, Awnings, Shed, Well Sprinkler, Zoned Sprinkler |
|---|---|
| Lot Description | < 1/4 Acre |
| Roof | Metal |
| Construction | Modular, Aluminum Siding |
| Front Exposure | West |
Additional Information
| Date Listed | September 23rd, 2025 |
|---|---|
| Days on Market | 18 |
| Zoning | res |
| Foreclosure | No |
| Short Sale | No |
| RE / Bank Owned | No |
| HOA Fees | 120 |
| Parcel ID | 343842055010003305 |
Room Dimensions
| Master Bedroom | 18 x 20 |
|---|---|
| Living Room | 18 x 15 |
| Kitchen | 10 x 10 |
Listing Details
| Office | Keller Williams Realty Of The Treasure Coast |
|---|---|
| thesouthfloridabroker@gmail.com |

