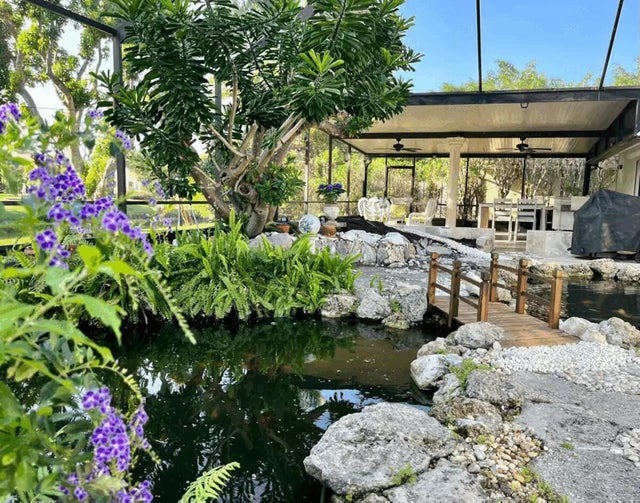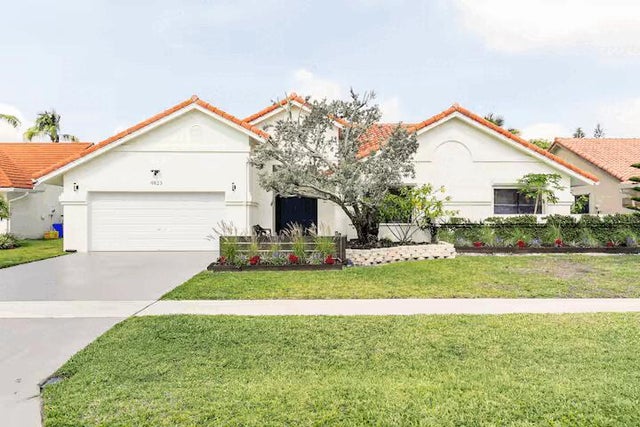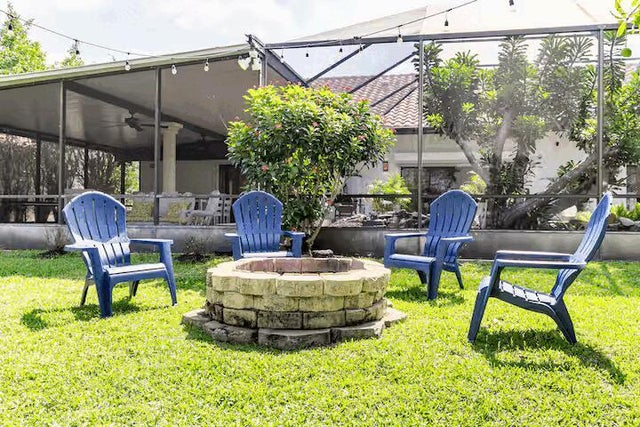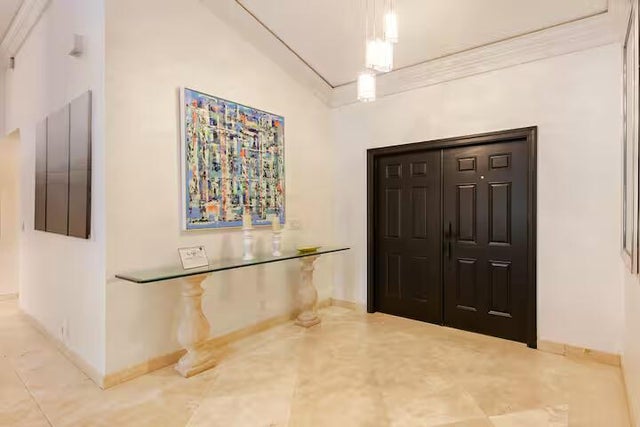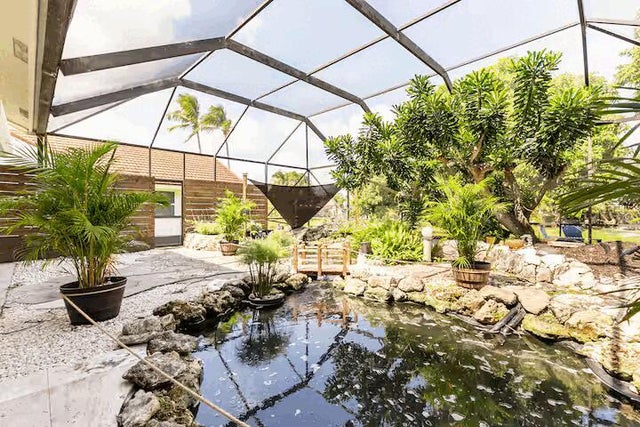About 9823 Sun Pointe Drive
🌴 Live Where Serenity Meets Style Waterfront Zen Retreat in Sun Valley - 4 Bed | 2 Bath | 2,231Sq Ft Offered Fully Furnished if requested - Enjoy Siesta Key sunsets and Palm Beach sunrises from the comfort of your own tropical sanctuary. Tucked into the heart of Boynton Beach's desirable Sun Valley community, this beautifully maintained ranch-style waterfront home offers a one-of-a-kind lifestyle--peaceful, private, and effortless.natural light, soaring ceilings, and polished marble floors that flow throughout the home. This split-bedroom floor plan ensures privacy while inviting connection in the spacious main living areas.Sun Valley is a peaceful, pet-friendly neighborhood with resort-style amenities, including:Tenniscourts,communitypool,paddle,Pickleball,and places of worshi
Features of 9823 Sun Pointe Drive
| MLS® # | RX-11126254 |
|---|---|
| USD | $787,000 |
| CAD | $1,105,861 |
| CNY | 元5,607,454 |
| EUR | €674,915 |
| GBP | £585,226 |
| RUB | ₽63,353,185 |
| HOA Fees | $180 |
| Bedrooms | 4 |
| Bathrooms | 2.00 |
| Full Baths | 2 |
| Total Square Footage | 2,711 |
| Living Square Footage | 2,231 |
| Square Footage | Tax Rolls |
| Acres | 0.21 |
| Year Built | 1987 |
| Type | Residential |
| Sub-Type | Single Family Detached |
| Restrictions | Buyer Approval, Interview Required |
| Style | Contemporary, Mediterranean, Ranch, Spanish, Patio Home |
| Unit Floor | 1 |
| Status | Active |
| HOPA | No Hopa |
| Membership Equity | No |
Community Information
| Address | 9823 Sun Pointe Drive |
|---|---|
| Area | 4600 |
| Subdivision | SUN VALLEY PUD 1 |
| Development | Sun Valley |
| City | Boynton Beach |
| County | Palm Beach |
| State | FL |
| Zip Code | 33437 |
Amenities
| Amenities | Basketball, Internet Included, Pickleball, Playground, Pool, Sidewalks, Street Lights, Tennis |
|---|---|
| Utilities | Cable, 3-Phase Electric, Public Sewer, Public Water, Water Available |
| Parking | Driveway, Garage - Attached |
| # of Garages | 2 |
| View | Canal, Garden, Other, Pond |
| Is Waterfront | No |
| Waterfront | Interior Canal |
| Has Pool | No |
| Pets Allowed | Yes |
| Subdivision Amenities | Basketball, Internet Included, Pickleball, Playground, Pool, Sidewalks, Street Lights, Community Tennis Courts |
| Guest House | No |
Interior
| Interior Features | Entry Lvl Lvng Area, Foyer, Cook Island, Pantry, Split Bedroom, Volume Ceiling |
|---|---|
| Appliances | Compactor, Dishwasher, Dryer, Microwave, Range - Electric, Refrigerator, Smoke Detector, Storm Shutters, Washer, Washer/Dryer Hookup, Water Heater - Elec |
| Heating | Central, Electric |
| Cooling | Central, Electric |
| Fireplace | No |
| # of Stories | 1 |
| Stories | 1.00 |
| Furnished | Furniture Negotiable |
| Master Bedroom | Combo Tub/Shower, Dual Sinks, Mstr Bdrm - Ground, Mstr Bdrm - Sitting, Separate Shower |
Exterior
| Exterior Features | Auto Sprinkler, Awnings, Covered Patio, Fruit Tree(s), Room for Pool, Screened Patio, Shutters, Zoned Sprinkler, Lake/Canal Sprinkler |
|---|---|
| Lot Description | < 1/4 Acre, 1/4 to 1/2 Acre, Paved Road, Public Road, Sidewalks |
| Windows | Blinds, Double Hung Metal, Drapes, Sliding, Electric Shutters |
| Roof | Barrel |
| Construction | CBS, Concrete, Frame/Stucco |
| Front Exposure | North |
School Information
| Elementary | Crystal Lake Elementary School |
|---|---|
| Middle | Christa Mcauliffe Middle School |
| High | Boynton Beach Community High |
Additional Information
| Date Listed | September 23rd, 2025 |
|---|---|
| Days on Market | 23 |
| Zoning | RS |
| Foreclosure | No |
| Short Sale | No |
| RE / Bank Owned | No |
| HOA Fees | 180 |
| Parcel ID | 00424522040000710 |
Room Dimensions
| Master Bedroom | 14 x 13 |
|---|---|
| Bedroom 2 | 8 x 10 |
| Bedroom 3 | 12 x 13 |
| Bedroom 4 | 12 x 13 |
| Living Room | 25 x 25 |
| Kitchen | 16 x 10 |
Listing Details
| Office | LAER Realty Partners Bowen/WPB |
|---|---|
| dbowen@laerrealty.com |

