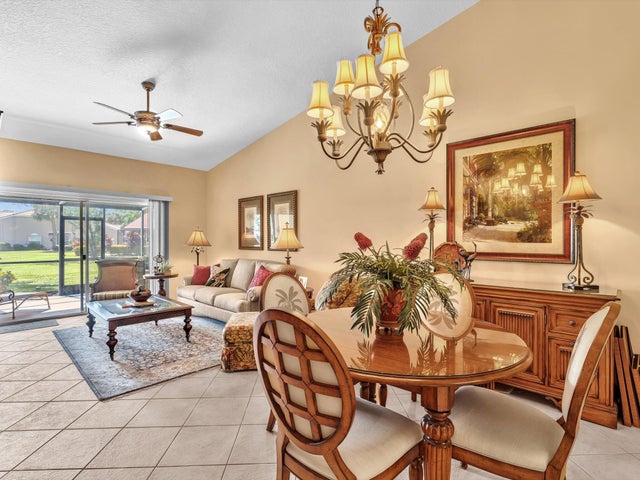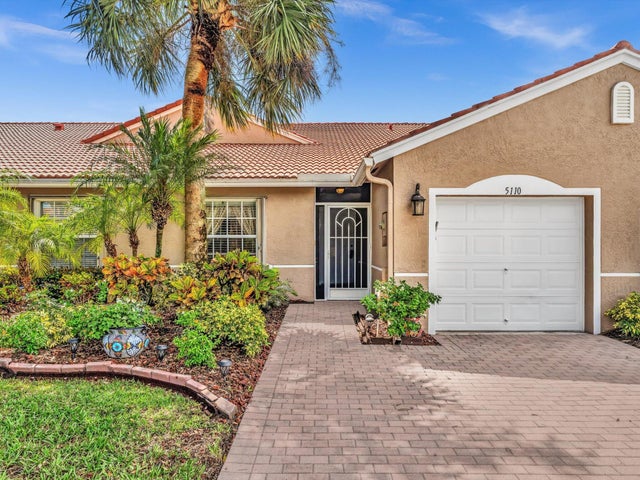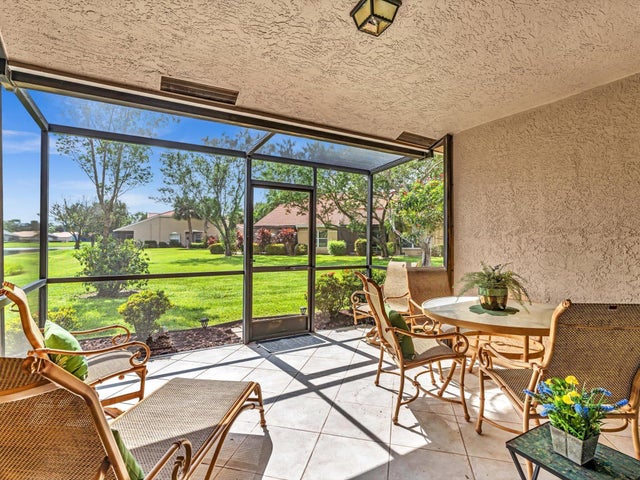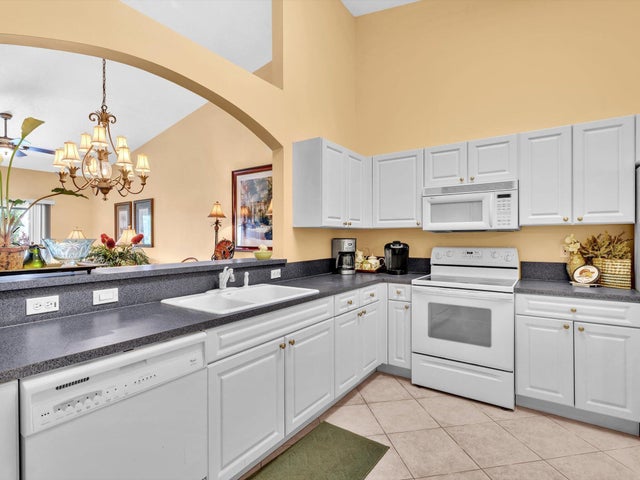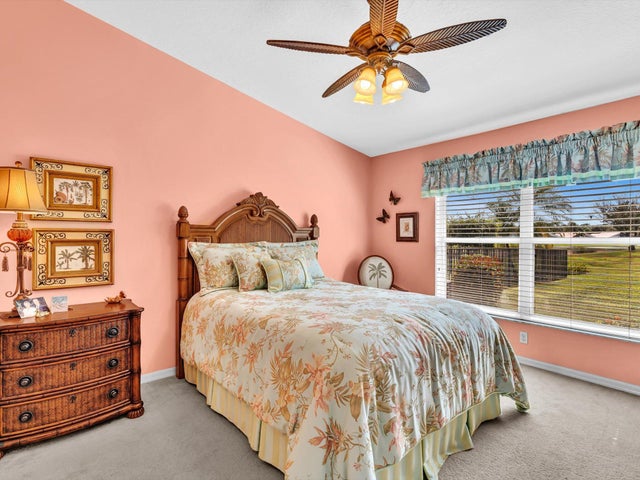About 5110 Toscana Trail
Lake-view Milan model villa with 2 bedrooms, 2 baths, den, and screened/roofed expanded patio. Spacious 1,396 A/C sq ft (1,735 total) plus one-car garage and covered entry. Vaulted ceilings, diagonal tile in main areas, accordion shutters, security system. Kitchen opens to dining/living with ample cabinets, chandelier, and GE washer/dryer. Lightly used by seasonal owner; Tommy Bahama style furnishings negotiable separately. Tuscany Bay is a gated 55+ active community with renovated clubhouse, pool/spa, tennis, pickleball, bocce, putting green, exercise trail, and clubs galore. HOA $566 includes cable, internet, alarm monitoring, landscaping, exterior painting and roof cleaning. Pets allowed, leasing after 18 months.
Features of 5110 Toscana Trail
| MLS® # | RX-11126287 |
|---|---|
| USD | $340,000 |
| CAD | $475,823 |
| CNY | 元2,417,553 |
| EUR | €291,906 |
| GBP | £254,969 |
| RUB | ₽26,946,394 |
| HOA Fees | $566 |
| Bedrooms | 2 |
| Bathrooms | 2.00 |
| Full Baths | 2 |
| Total Square Footage | 1,735 |
| Living Square Footage | 1,396 |
| Square Footage | Tax Rolls |
| Acres | 0.09 |
| Year Built | 2003 |
| Type | Residential |
| Sub-Type | Townhouse / Villa / Row |
| Style | Villa, Patio Home |
| Unit Floor | 1 |
| Status | Active |
| HOPA | Yes-Verified |
| Membership Equity | No |
Community Information
| Address | 5110 Toscana Trail |
|---|---|
| Area | 4620 |
| Subdivision | TUSCANY BAY |
| Development | Tuscany Bay |
| City | Boynton Beach |
| County | Palm Beach |
| State | FL |
| Zip Code | 33437 |
Amenities
| Amenities | Clubhouse, Community Room, Exercise Room, Pool, Sidewalks, Tennis |
|---|---|
| Utilities | Cable, 3-Phase Electric, Public Sewer, Public Water |
| Parking | Driveway, Garage - Attached |
| # of Garages | 1 |
| View | Garden, Lake |
| Is Waterfront | Yes |
| Waterfront | Lake |
| Has Pool | No |
| Pets Allowed | Restricted |
| Subdivision Amenities | Clubhouse, Community Room, Exercise Room, Pool, Sidewalks, Community Tennis Courts |
| Security | Gate - Manned, Security Sys-Owned |
Interior
| Interior Features | Entry Lvl Lvng Area, Foyer, Split Bedroom, Volume Ceiling, Walk-in Closet |
|---|---|
| Appliances | Auto Garage Open, Dishwasher, Disposal, Dryer, Microwave, Range - Electric, Refrigerator, Smoke Detector, Storm Shutters, Washer, Water Heater - Elec |
| Heating | Central |
| Cooling | Ceiling Fan, Central |
| Fireplace | No |
| # of Stories | 1 |
| Stories | 1.00 |
| Furnished | Furniture Negotiable, Unfurnished |
| Master Bedroom | Separate Shower |
Exterior
| Exterior Features | Auto Sprinkler, Shutters |
|---|---|
| Lot Description | < 1/4 Acre |
| Windows | Sliding, Single Hung Metal |
| Roof | S-Tile |
| Construction | CBS |
| Front Exposure | Northeast |
Additional Information
| Date Listed | September 23rd, 2025 |
|---|---|
| Days on Market | 34 |
| Zoning | PUD |
| Foreclosure | No |
| Short Sale | No |
| RE / Bank Owned | No |
| HOA Fees | 566 |
| Parcel ID | 00424602250003580 |
Room Dimensions
| Master Bedroom | 14 x 13 |
|---|---|
| Bedroom 2 | 13 x 11 |
| Den | 12 x 10 |
| Dining Room | 10 x 15 |
| Living Room | 14 x 14 |
| Kitchen | 13 x 11 |
| Bonus Room | 11 x 5 |
| Patio | 14 x 14 |
Listing Details
| Office | RE/MAX Select Group |
|---|---|
| elizabeth@goselectgroup.com |

