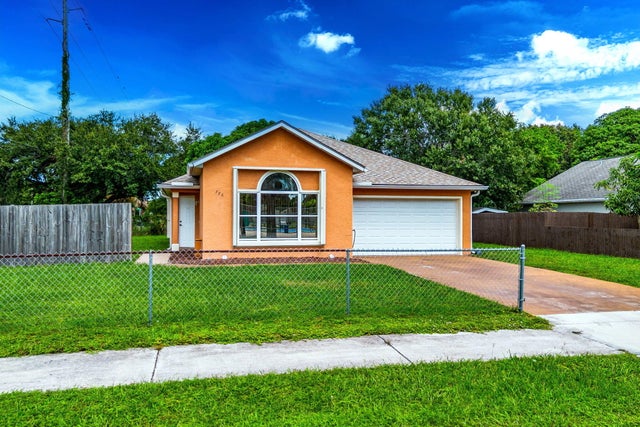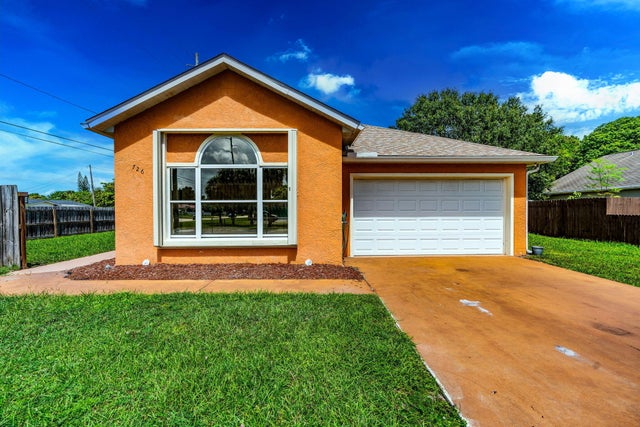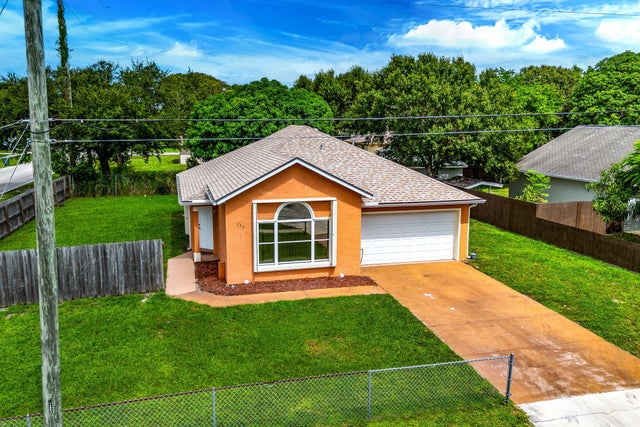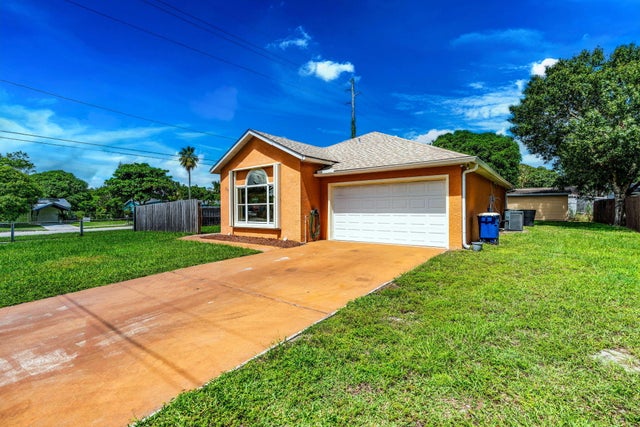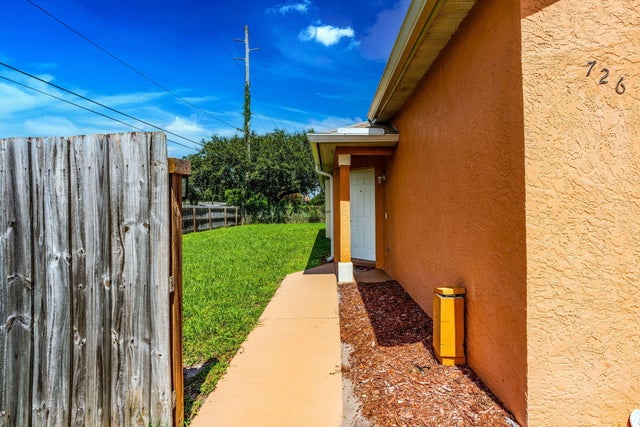About 726 Maple Avenue
3 Bedroom, 2 Bathroom, Concrete block (CBS) Home on .26 Acre offering 1,235 sq ft of comfortable living space. New roof (2024) and complete accordion shutters for peace of mind and storm protection, 2 car garage, fenced yard, separate shed- The property is connected to city water and sewer, adding convenience and long-term value.Open floor plan with ceramic tile flooring throughout. No HOA - Bring your toys! No pet restrictions. Easy access to shopping, restaurants and hospitals. great for investors or 1st time homebuyers or anyone looking for a great house with an oversized yard.
Features of 726 Maple Avenue
| MLS® # | RX-11126289 |
|---|---|
| USD | $285,000 |
| CAD | $400,240 |
| CNY | 元2,031,024 |
| EUR | €245,262 |
| GBP | £213,449 |
| RUB | ₽22,443,465 |
| Bedrooms | 3 |
| Bathrooms | 2.00 |
| Full Baths | 2 |
| Total Square Footage | 1,589 |
| Living Square Footage | 1,235 |
| Square Footage | Tax Rolls |
| Acres | 0.00 |
| Year Built | 1999 |
| Type | Residential |
| Sub-Type | Single Family Detached |
| Restrictions | None |
| Style | Ranch |
| Unit Floor | 0 |
| Status | Pending |
| HOPA | No Hopa |
| Membership Equity | No |
Community Information
| Address | 726 Maple Avenue |
|---|---|
| Area | 7090 |
| Subdivision | MARAVILLA GARDENS SUBDIVISION UNIT 1 |
| City | Fort Pierce |
| County | St. Lucie |
| State | FL |
| Zip Code | 34982 |
Amenities
| Amenities | None |
|---|---|
| Utilities | Public Sewer, Public Water |
| Parking | 2+ Spaces, Driveway, Garage - Attached |
| # of Garages | 2 |
| Is Waterfront | No |
| Waterfront | None |
| Has Pool | No |
| Pets Allowed | Yes |
| Subdivision Amenities | None |
Interior
| Interior Features | Ctdrl/Vault Ceilings |
|---|---|
| Appliances | Auto Garage Open, Range - Electric, Refrigerator, Water Heater - Elec |
| Heating | Central, Electric |
| Cooling | Central, Electric |
| Fireplace | No |
| # of Stories | 1 |
| Stories | 1.00 |
| Furnished | Unfurnished |
| Master Bedroom | Mstr Bdrm - Ground |
Exterior
| Exterior Features | Fence, Shed |
|---|---|
| Roof | Comp Shingle |
| Construction | Block, CBS, Concrete |
| Front Exposure | South |
Additional Information
| Date Listed | September 23rd, 2025 |
|---|---|
| Days on Market | 21 |
| Zoning | Residential |
| Foreclosure | No |
| Short Sale | No |
| RE / Bank Owned | No |
| Parcel ID | 242260800010005 |
Room Dimensions
| Master Bedroom | 14 x 12 |
|---|---|
| Living Room | 16 x 11 |
| Kitchen | 12 x 10 |
Listing Details
| Office | LPT Realty, LLC |
|---|---|
| flbrokers@lptrealty.com |

