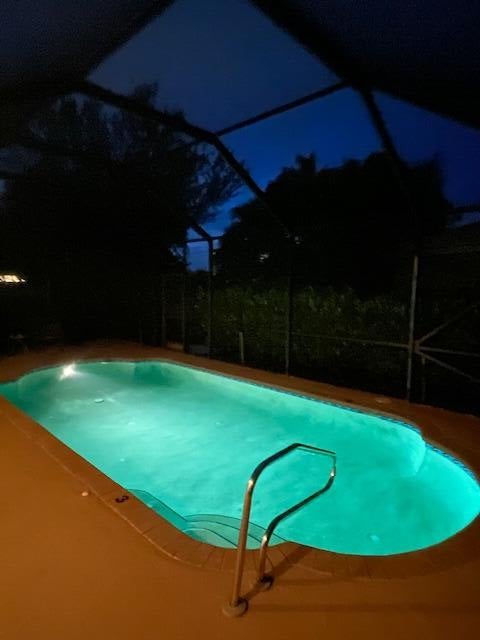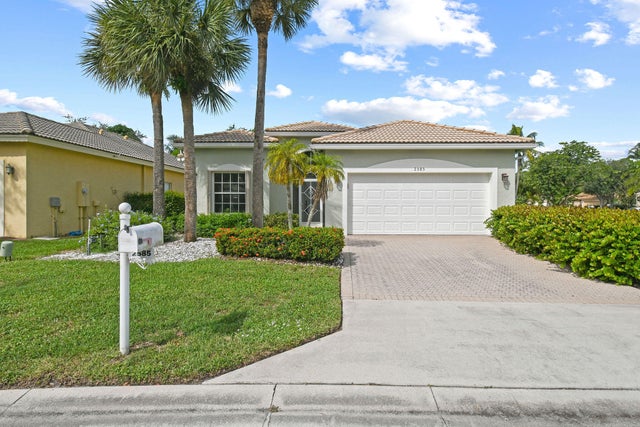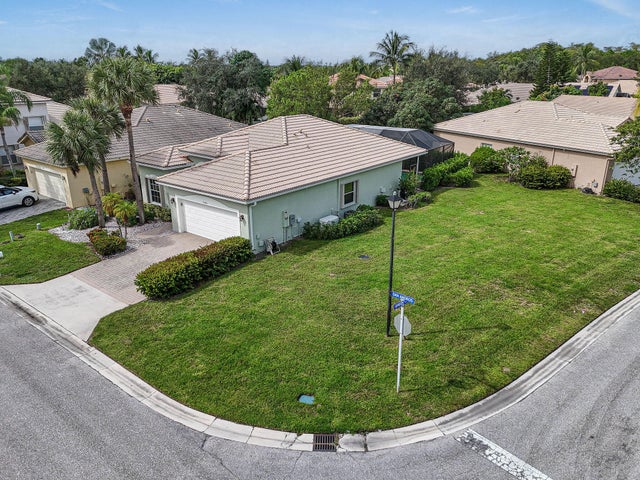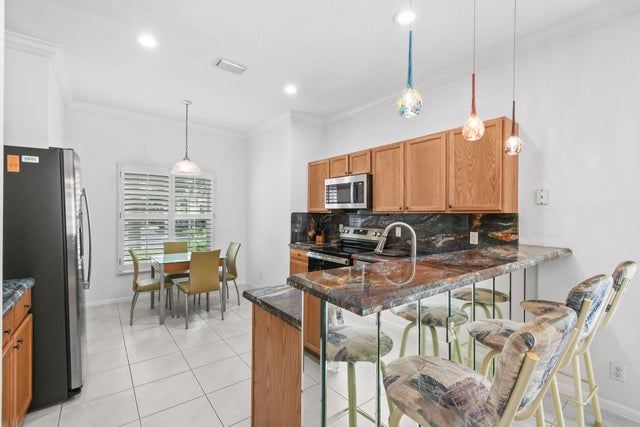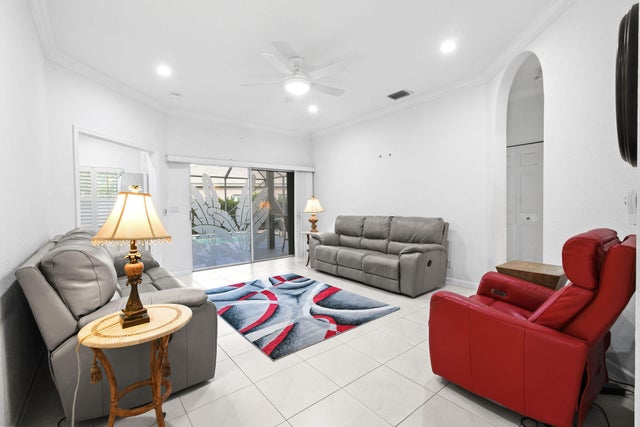About 2585 San Andros
Discover this beautifully maintained 3/2 Pool home on a corner lot, in the desirable guard-gated community of Andros Isle, offering resort-style amenities. You'll appreciate the pride of ownership w/ a freshly painted exterior & pool deck creating a crisp, move-in-ready feel. Pool enclosure has new screening. Enjoy the open layout w/ all tile floors, crown molding, granite counters in the kitchen and all brand new SS GE appliances. Inside laundry, Maytag front loading W/D. This home is equipped with a Generac whole-house generator powered by an in-ground propane tank, providing instant-start reliability during any power outage, an invaluable feature for comfort & security. ($25,000 value) Rheem A/C is 2024. Plantation shutters on all windows. Hurricane protection with accordion shutters.24/7 guard gated community. Clubhouse has a pool, gym, game rm, library, craft room and on-site management. There is a tot lot, tennis and handball court. Home is offered with or without Furniture, Club Car golf cart.
Features of 2585 San Andros
| MLS® # | RX-11126320 |
|---|---|
| USD | $525,000 |
| CAD | $734,932 |
| CNY | 元3,734,798 |
| EUR | €453,397 |
| GBP | £399,045 |
| RUB | ₽42,054,495 |
| HOA Fees | $366 |
| Bedrooms | 3 |
| Bathrooms | 2.00 |
| Full Baths | 2 |
| Total Square Footage | 2,180 |
| Living Square Footage | 1,521 |
| Square Footage | Tax Rolls |
| Acres | 0.20 |
| Year Built | 2000 |
| Type | Residential |
| Sub-Type | Single Family Detached |
| Restrictions | Buyer Approval, Comercial Vehicles Prohibited, Interview Required, Lease OK w/Restrict, No Boat, No RV |
| Style | Traditional |
| Unit Floor | 0 |
| Status | Active |
| HOPA | No Hopa |
| Membership Equity | No |
Community Information
| Address | 2585 San Andros |
|---|---|
| Area | 5580 |
| Subdivision | ANDROS ISLE |
| City | West Palm Beach |
| County | Palm Beach |
| State | FL |
| Zip Code | 33411 |
Amenities
| Amenities | Basketball, Billiards, Clubhouse, Community Room, Exercise Room, Game Room, Internet Included, Library, Manager on Site, Playground, Pool, Sauna, Spa-Hot Tub, Street Lights, Tennis |
|---|---|
| Utilities | Cable, 3-Phase Electric, Public Sewer, Public Water |
| Parking | 2+ Spaces, Driveway, Garage - Attached, Golf Cart |
| # of Garages | 2 |
| View | Pool |
| Is Waterfront | No |
| Waterfront | None |
| Has Pool | Yes |
| Pool | Inground, Screened |
| Pets Allowed | Yes |
| Subdivision Amenities | Basketball, Billiards, Clubhouse, Community Room, Exercise Room, Game Room, Internet Included, Library, Manager on Site, Playground, Pool, Sauna, Spa-Hot Tub, Street Lights, Community Tennis Courts |
| Security | Gate - Manned, Security Patrol, Security Sys-Owned |
Interior
| Interior Features | Custom Mirror, Laundry Tub, Pantry, Roman Tub, Split Bedroom, Volume Ceiling, Walk-in Closet, Pull Down Stairs |
|---|---|
| Appliances | Dishwasher, Disposal, Dryer, Ice Maker, Microwave, Range - Electric, Refrigerator, Smoke Detector, Storm Shutters, Washer, Washer/Dryer Hookup, Water Heater - Elec, Generator Whle House |
| Heating | Central, Electric |
| Cooling | Central, Electric, Paddle Fans |
| Fireplace | No |
| # of Stories | 1 |
| Stories | 1.00 |
| Furnished | Furniture Negotiable, Unfurnished |
| Master Bedroom | Dual Sinks, Separate Shower, Separate Tub |
Exterior
| Exterior Features | Auto Sprinkler, Screened Patio, Shutters |
|---|---|
| Lot Description | < 1/4 Acre, Corner Lot |
| Windows | Plantation Shutters |
| Roof | Barrel, S-Tile |
| Construction | CBS |
| Front Exposure | East |
School Information
| Elementary | Benoist Farms Elementary School |
|---|---|
| Middle | Jeaga Middle School |
| High | Palm Beach Lakes High School |
Additional Information
| Date Listed | September 23rd, 2025 |
|---|---|
| Days on Market | 37 |
| Zoning | RPD(ci |
| Foreclosure | No |
| Short Sale | No |
| RE / Bank Owned | No |
| HOA Fees | 366 |
| Parcel ID | 74424320040000480 |
Room Dimensions
| Master Bedroom | 17 x 12 |
|---|---|
| Bedroom 2 | 11 x 11 |
| Bedroom 3 | 11 x 11 |
| Dining Room | 11 x 11 |
| Living Room | 18 x 15 |
| Kitchen | 13 x 8 |
Listing Details
| Office | Illustrated Properties LLC (Co |
|---|---|
| virginia@ipre.com |

